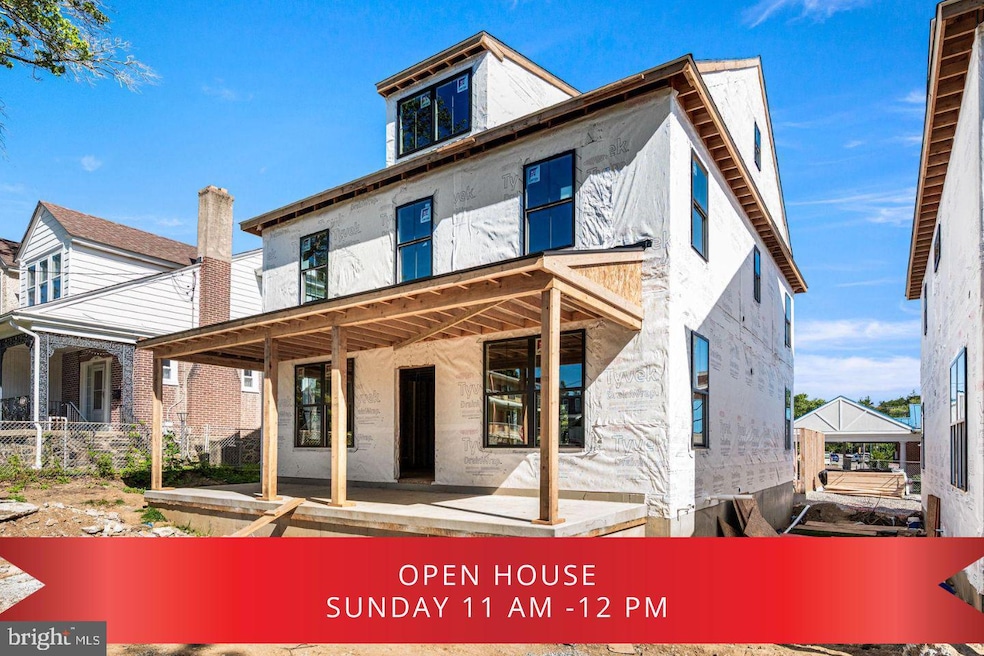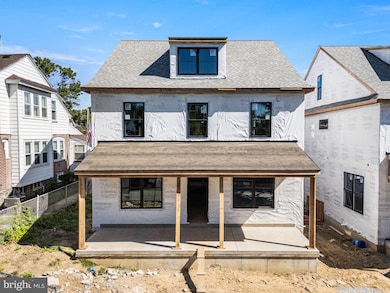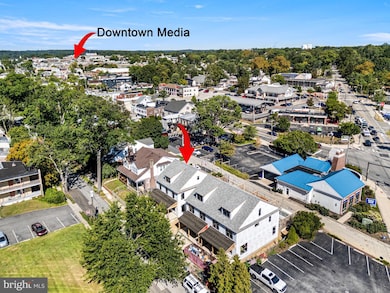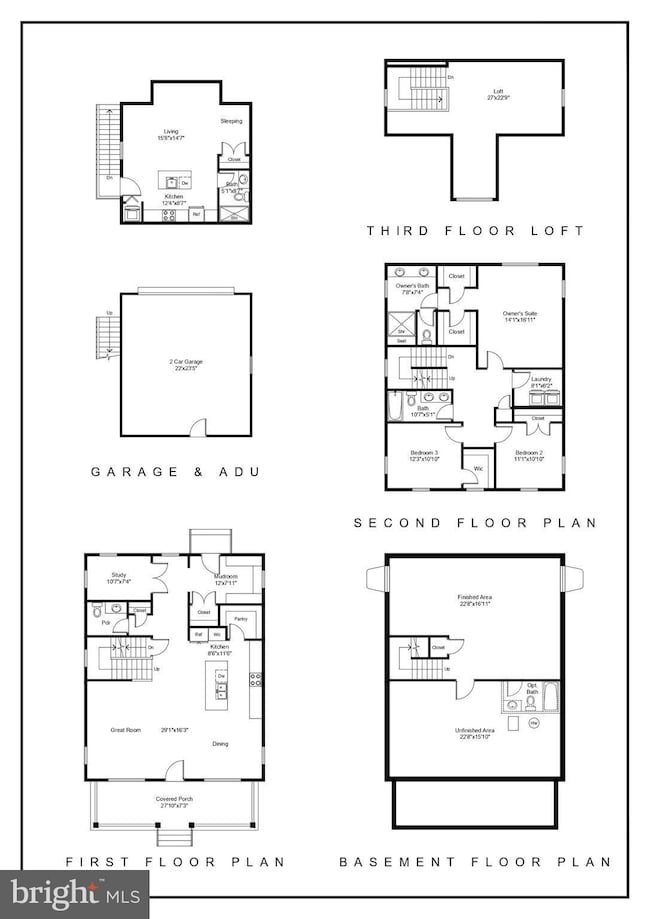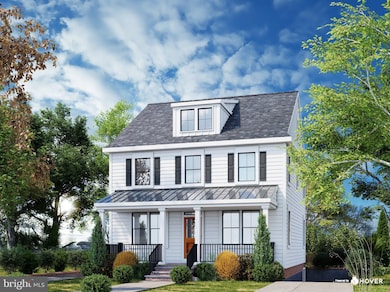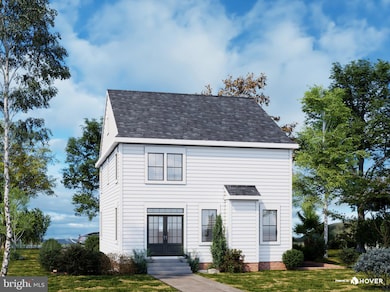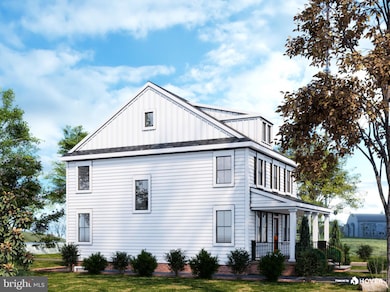Estimated payment $7,852/month
Highlights
- New Construction
- 3-minute walk to Bowling Green
- Wood Flooring
- Media Elementary School Rated A
- Traditional Architecture
- No HOA
About This Home
A smart downtown living choice in Media – “Everybody’s Hometown.” The main residence features 4 bedrooms and 2.5 bathrooms, and the bonus studio apartment above the detached 2-car garage (1 bed, 1 bath) gives you flexibility for a home office, teen retreat, or legal rental opportunity. Media’s vibrant, walkable downtown offers charming local shops, restaurants, and cultural events...all within minutes of your door. Here’s the chance to have it all: desirable location, extra income-capability and lifestyle convenience.
Listing Agent
(610) 462-9907 erica@garymercerteam.com Keller Williams Real Estate -Exton License #RS-0038477 Listed on: 11/19/2025

Co-Listing Agent
(610) 299-6288 jessica@garymercerteam.com Keller Williams Real Estate -Exton
Open House Schedule
-
Sunday, November 23, 202511:00 am to 12:00 pm11/23/2025 11:00:00 AM +00:0011/23/2025 12:00:00 PM +00:00Add to Calendar
Home Details
Home Type
- Single Family
Year Built
- Built in 2025 | New Construction
Lot Details
- 4,085 Sq Ft Lot
- Property is in excellent condition
Parking
- 2 Car Detached Garage
- Rear-Facing Garage
Home Design
- Traditional Architecture
- Passive Radon Mitigation
- Concrete Perimeter Foundation
- HardiePlank Type
Interior Spaces
- Property has 3 Levels
- Finished Basement
- Basement Fills Entire Space Under The House
- Laundry on upper level
Flooring
- Wood
- Carpet
- Ceramic Tile
Bedrooms and Bathrooms
- 4 Bedrooms
Outdoor Features
- Outbuilding
- Porch
Utilities
- Forced Air Heating and Cooling System
- 200+ Amp Service
- Natural Gas Water Heater
Community Details
- No Home Owners Association
- Built by Zappitelli Homes
Listing and Financial Details
- Tax Lot 311-000
- Assessor Parcel Number 26-00-00433-00
Map
Home Values in the Area
Average Home Value in this Area
Property History
| Date | Event | Price | List to Sale | Price per Sq Ft |
|---|---|---|---|---|
| 11/19/2025 11/19/25 | For Sale | $1,250,000 | -- | $353 / Sq Ft |
Source: Bright MLS
MLS Number: PADE2103568
- 453 E Franklin St Unit TWIN
- 453 E Franklin St
- 453 E Franklin St Unit TWIN B
- 501 E Jefferson St
- 441 E Jefferson St
- 410 E Jefferson St
- 412 E Jefferson St
- 316 Vernon St
- 5 Manchester Ave
- 316 E Front St
- 601 Vernon St
- 307 Highland Ave
- 514 S Media Way
- 617 Manchester Ave
- 501 N Providence Rd Unit 115
- 203 E 5th St
- 300 S Olive St Unit 2B
- 307 Moylan Ave
- 25 Green Valley Rd
- 607 Summer St
- 412 E Jefferson St
- 216 Vernon St
- 307 Manchester Ave
- 304 E Front St Unit 2
- 2 E State St Unit 2F
- 2 E State St Unit 2A
- 4 W State St Unit B
- 19 W Lincoln St Unit B
- 1 S Olive St Unit L1
- 602 Summer St Unit B
- 20 Veterans Square Unit B1
- 506 S Orange St Unit 3RD LEVEL
- 444 W Baltimore Ave
- 340 Media Station Rd
- 35 State Rd
- 1015 N Providence Rd
- 4 Park Ave
- 801 Yale Ave Unit 920
- 512 Stidman Dr Unit D4
- 512 Stidman Dr Unit D-1
