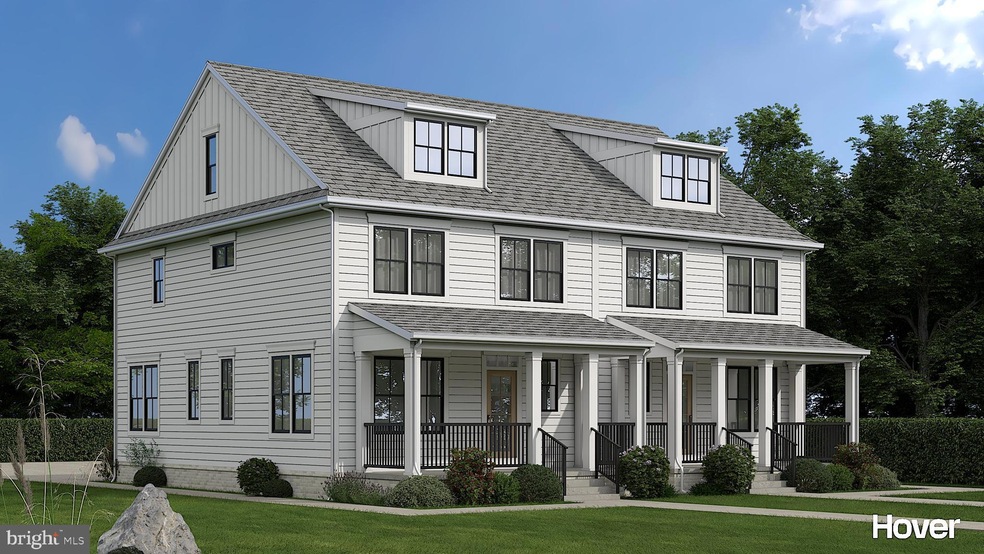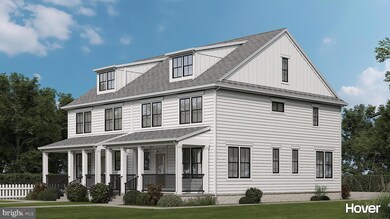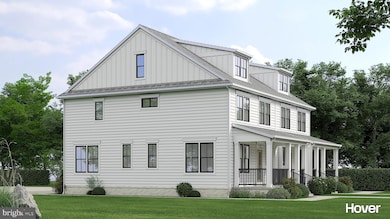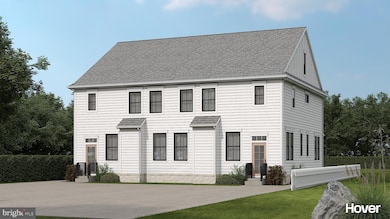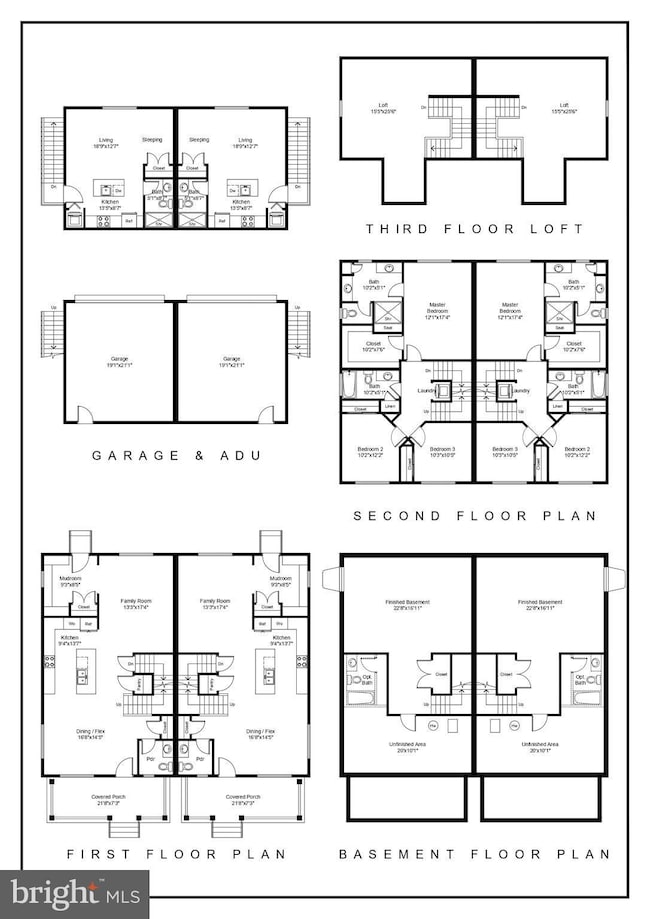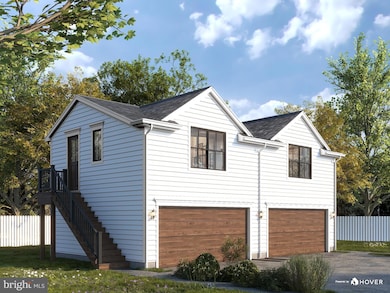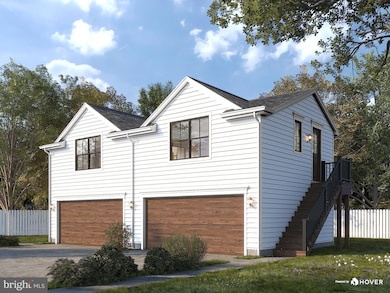Estimated payment $6,898/month
Highlights
- New Construction
- 3-minute walk to Bowling Green
- Wood Flooring
- Media Elementary School Rated A
- Carriage House
- No HOA
About This Home
A rare opportunity to enjoy downtown Media living in a beautiful new twin home just steps from shops, cafés, and community events. Known as “Everybody’s Hometown,” This spacious twin offers 3 bedrooms plus loft and 2.5 baths, combining classic character with modern comfort. Out back, a detached 2-car garage includes a fully finished studio apartment with 1 bedroom and 1 bath...perfect for a home office, guest suite, or rental income. Whether you’re looking for flexible space or the ultimate walk-to-town lifestyle, this property delivers both. Enjoy the best of small-town living with big-city convenience...walk to the train, grab dinner on State Street, and come home to your own versatile retreat in the heart of Media.
Listing Agent
(570) 412-9274 alexandra@garymercerteam.com Keller Williams Real Estate -Exton Listed on: 11/17/2025

Co-Listing Agent
(610) 462-9907 erica@garymercerteam.com Keller Williams Real Estate -Exton License #RS-0038477
Townhouse Details
Home Type
- Townhome
Year Built
- Built in 2025 | New Construction
Lot Details
- 2,755 Sq Ft Lot
- Property is in excellent condition
Parking
- 2 Car Detached Garage
- Rear-Facing Garage
Home Design
- Semi-Detached or Twin Home
- Carriage House
- Traditional Architecture
- Passive Radon Mitigation
- Concrete Perimeter Foundation
- HardiePlank Type
Interior Spaces
- Property has 3 Levels
- Finished Basement
- Basement Fills Entire Space Under The House
- Laundry on upper level
Flooring
- Wood
- Carpet
- Ceramic Tile
Bedrooms and Bathrooms
- 3 Bedrooms
Outdoor Features
- Outbuilding
- Porch
Utilities
- Forced Air Heating and Cooling System
- 200+ Amp Service
- Natural Gas Water Heater
Listing and Financial Details
- Assessor Parcel Number 26-00-00433-00
Community Details
Overview
- No Home Owners Association
- Built by Zappitelli Homes
Pet Policy
- Pets Allowed
Map
Home Values in the Area
Average Home Value in this Area
Property History
| Date | Event | Price | List to Sale | Price per Sq Ft |
|---|---|---|---|---|
| 11/17/2025 11/17/25 | For Sale | $1,100,000 | -- | $341 / Sq Ft |
Source: Bright MLS
MLS Number: PADE2104096
- 453 E Franklin St
- 453 E Franklin St Unit SINGLE
- 501 E Jefferson St
- 441 E Jefferson St
- 412 E Jefferson St
- 316 E Front St
- 526 Vernon St
- 601 Vernon St
- 307 Highland Ave
- 514 S Media Way
- 617 Manchester Ave
- 501 N Providence Rd Unit 115
- 203 E 5th St
- 300 S Olive St Unit 2B
- 105 W Franklin St
- 307 Moylan Ave
- 25 Green Valley Rd
- 20 W 3rd St
- 607 Summer St
- 611 Summer St
- 412 E Jefferson St
- 216 Vernon St
- 307 Manchester Ave
- 304 E Front St Unit 2
- 2 E State St Unit 2F
- 2 E State St Unit 2A
- 4 W State St Unit B
- 19 W Lincoln St Unit B
- 1 S Olive St Unit L1
- 602 Summer St Unit B
- 20 Veterans Square Unit B1
- 506 S Orange St Unit 3RD LEVEL
- 444 W Baltimore Ave
- 340 Media Station Rd
- 35 State Rd
- 1015 N Providence Rd
- 801 Yale Ave Unit 920
- 512 Stidman Dr Unit D-1
- 512 Stidman Dr Unit D4
- 204 Jackdaw Alley
