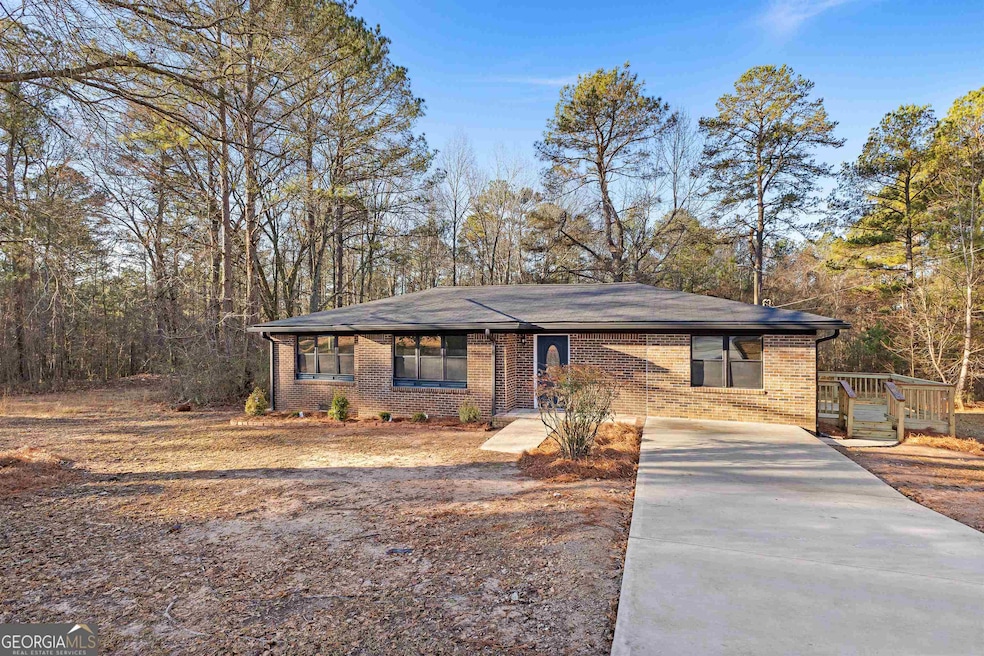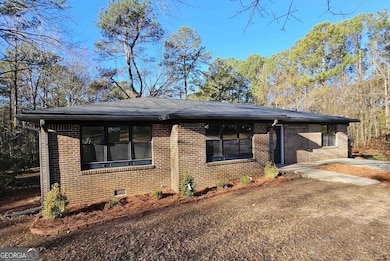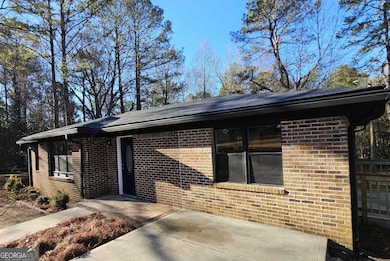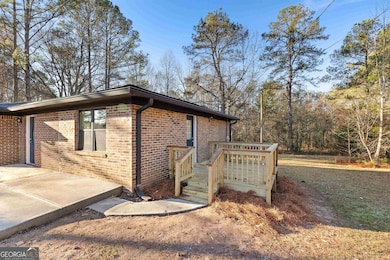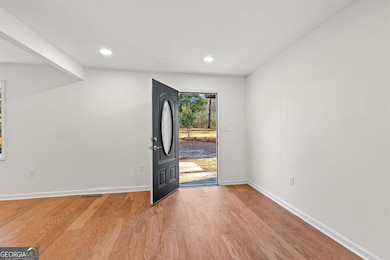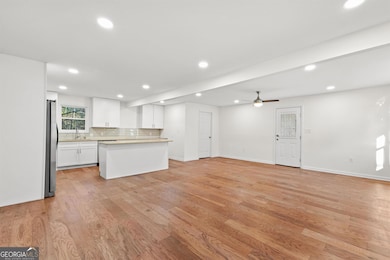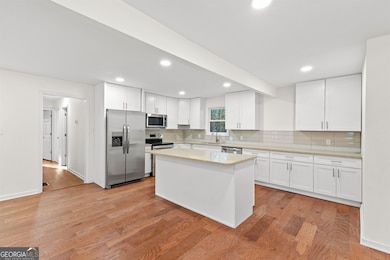453 E Mount Zion Church Rd Lagrange, GA 30241
Estimated payment $1,455/month
Total Views
1,888
3
Beds
2
Baths
1,459
Sq Ft
$176
Price per Sq Ft
Highlights
- Private Lot
- Wood Flooring
- No HOA
- Ranch Style House
- Great Room
- Stainless Steel Appliances
About This Home
RENOVATED! Gorgeous OPEN CONCEPT, 4-sided brick ranch home on a BIG PRIVATE LOT! Kitchen has been updated with soft-close cabinets and BEAUTIFUL QUARTZ STONE COUNTERTOPS! Updated bathrooms! Absolutely, AMAZING MASTER BATH! HVAC & water heater are only one year old! ROOF RECENTLY REPLACED! Gutter guards on gutters - virtually no maintenance! NO HOA! Located at the end of a dead-end road, so there's barely any traffic! Convenient to I-85!
Home Details
Home Type
- Single Family
Est. Annual Taxes
- $1,220
Year Built
- Built in 1976
Lot Details
- 1.76 Acre Lot
- Private Lot
Home Design
- Ranch Style House
- Brick Exterior Construction
- Block Foundation
- Composition Roof
Interior Spaces
- 1,459 Sq Ft Home
- Ceiling Fan
- Great Room
- Combination Dining and Living Room
- Wood Flooring
- Crawl Space
Kitchen
- Oven or Range
- Microwave
- Dishwasher
- Stainless Steel Appliances
Bedrooms and Bathrooms
- 3 Main Level Bedrooms
- 2 Full Bathrooms
- Soaking Tub
- Separate Shower
Parking
- Parking Pad
- Off-Street Parking
Schools
- Callaway Elementary And Middle School
- Callaway High School
Utilities
- Central Heating and Cooling System
- Well
- Septic Tank
- Phone Available
Community Details
- No Home Owners Association
Map
Create a Home Valuation Report for This Property
The Home Valuation Report is an in-depth analysis detailing your home's value as well as a comparison with similar homes in the area
Home Values in the Area
Average Home Value in this Area
Tax History
| Year | Tax Paid | Tax Assessment Tax Assessment Total Assessment is a certain percentage of the fair market value that is determined by local assessors to be the total taxable value of land and additions on the property. | Land | Improvement |
|---|---|---|---|---|
| 2024 | $872 | $98,360 | $7,640 | $90,720 |
| 2023 | $460 | $44,720 | $7,640 | $37,080 |
| 2022 | $902 | $42,280 | $7,640 | $34,640 |
| 2021 | $588 | $29,440 | $7,520 | $21,920 |
| 2020 | $588 | $29,440 | $7,520 | $21,920 |
| 2019 | $549 | $28,160 | $7,520 | $20,640 |
| 2018 | $494 | $26,320 | $7,520 | $18,800 |
| 2017 | $494 | $26,320 | $7,520 | $18,800 |
| 2016 | $488 | $26,104 | $7,540 | $18,564 |
| 2015 | $491 | $26,104 | $7,540 | $18,564 |
| 2014 | $438 | $24,354 | $7,540 | $16,814 |
| 2013 | -- | $25,730 | $7,540 | $18,190 |
Source: Public Records
Property History
| Date | Event | Price | List to Sale | Price per Sq Ft | Prior Sale |
|---|---|---|---|---|---|
| 10/15/2025 10/15/25 | For Sale | $256,900 | 0.0% | $176 / Sq Ft | |
| 09/15/2025 09/15/25 | For Sale | $256,900 | +221.5% | $176 / Sq Ft | |
| 10/29/2023 10/29/23 | Off Market | $79,900 | -- | -- | |
| 10/19/2023 10/19/23 | Sold | $75,000 | -6.1% | $50 / Sq Ft | View Prior Sale |
| 08/31/2023 08/31/23 | Pending | -- | -- | -- | |
| 08/15/2023 08/15/23 | For Sale | $79,900 | 0.0% | $53 / Sq Ft | |
| 08/07/2023 08/07/23 | Pending | -- | -- | -- | |
| 07/25/2023 07/25/23 | Price Changed | $79,900 | -11.1% | $53 / Sq Ft | |
| 07/20/2023 07/20/23 | For Sale | $89,900 | 0.0% | $59 / Sq Ft | |
| 06/30/2023 06/30/23 | Pending | -- | -- | -- | |
| 06/30/2023 06/30/23 | Price Changed | $89,900 | -9.0% | $59 / Sq Ft | |
| 05/20/2023 05/20/23 | For Sale | $98,800 | -- | $65 / Sq Ft |
Source: Georgia MLS
Purchase History
| Date | Type | Sale Price | Title Company |
|---|---|---|---|
| Warranty Deed | $79,900 | -- | |
| Foreclosure Deed | $78,425 | -- | |
| Deed | $86,500 | -- | |
| Deed | -- | -- |
Source: Public Records
Mortgage History
| Date | Status | Loan Amount | Loan Type |
|---|---|---|---|
| Previous Owner | $56,000 | New Conventional |
Source: Public Records
Source: Georgia MLS
MLS Number: 10605403
APN: 027-0-000-035
Nearby Homes
- 425 Mount Zion Church Rd
- 91 Almond Rd
- 547 Hines Rd
- 132 Hines Rd
- Cypress Plan at Antler Ridge
- 0 Hines Rd Unit 10488606
- 10 Whitfield Rd
- 106 Hazel Way
- 228 Sivell Rd
- 928 Stewart Rd
- 1142 Hammett Rd
- 234 River Meadow Dr
- 200 River Meadow Dr
- 2477 Upper Big Springs Rd
- 112 Shenandoah Ln Unit 29E
- 114 Shenandoah Ln
- 114 Shenandoah Ln Unit 30E
- 116 Shenandoah Ln
- 141 Shenandoah Ln
- 143 Shenandoah Ln
- 34 E Mount Zion Chur Rd
- 140 N Davis Rd
- 151 S Davis Rd
- 1515 Hogansville Rd
- 150 Mill Creek Pkwy
- 3900 Greenville Rd
- 1105 S Davis Rd
- 1283 Hogansville Rd
- 1235 Hogansville Rd
- 154 Pine Cir
- 1300 S Davis Rd
- 110 Lenox Cir
- 17 Curran Ave Unit A
- 16 Curran Ave
- 118 Lafayette Ct Unit 118
- 100 Cross Creek Dr
- 920 Greenville St
- 459 Merrywood Dr Unit B
- 914 Greenville St
- 300 Commerce Ave
