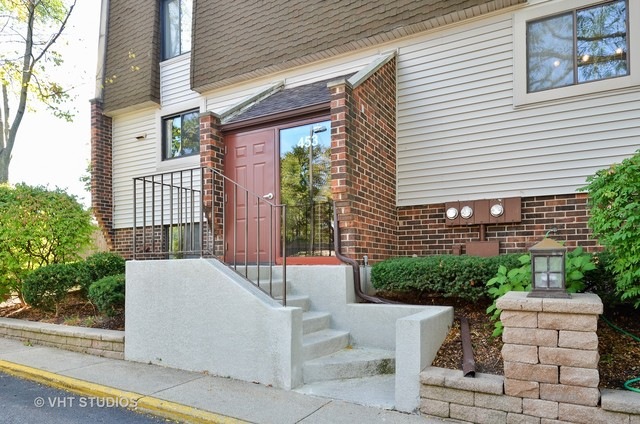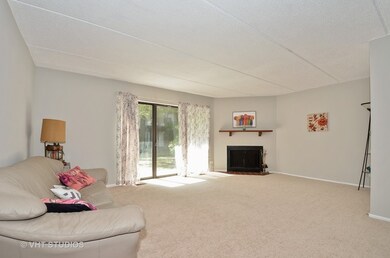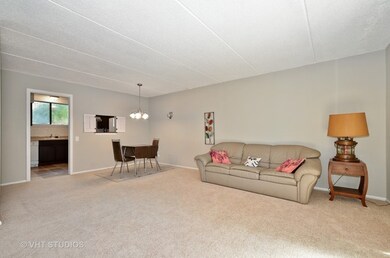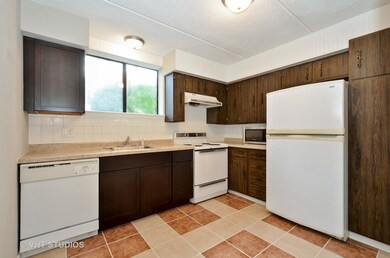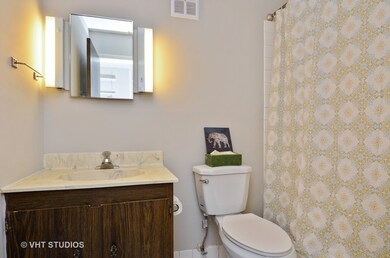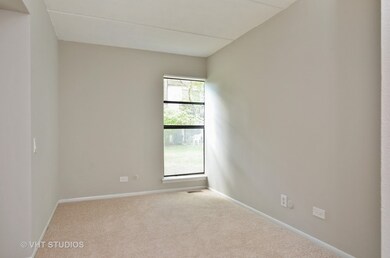453 Elm St Unit 2-I Deerfield, IL 60015
Highlights
- In Ground Pool
- Balcony
- Soaking Tub
- Kipling Elementary School Rated A
- Galley Kitchen
- Walk-In Closet
About This Home
As of September 2021Beautiful 2 bed, 1.1 bath condo in the heart of Deerfield features, new countertops with cabinets, appliances also freshly painted w/new carpeting throughout and ceramic tile in the kitchen and entrance. This condo has a nice dining area just off the kitchen and opens up to a large open living space with wood burning fireplace and sliding doors that lead to one of the rear patios and overlooks a landscaped courtyard. Both bedrooms are located on the 1st floor and master BR has a large walk-in closet and master bath. Outside there is a pool and sundeck area with plenty of guest parking and is close to Metra and 5 min to the highway. Award-winning Deerfield schools & every place imaginable to shop and eat just around the corner.
Last Agent to Sell the Property
Jerry Chaparro
Compass License #475134500

Last Buyer's Agent
@properties Christie's International Real Estate License #475165940

Property Details
Home Type
- Condominium
Est. Annual Taxes
- $3,828
Year Built | Renovated
- 1974 | 2017
HOA Fees
- $347 per month
Home Design
- Brick Exterior Construction
Interior Spaces
- Wood Burning Fireplace
- Storage Room
- Washer and Dryer Hookup
Kitchen
- Galley Kitchen
- Oven or Range
- Range Hood
- Microwave
- Dishwasher
Bedrooms and Bathrooms
- Walk-In Closet
- Primary Bathroom is a Full Bathroom
- Soaking Tub
- Shower Body Spray
Parking
- Parking Available
- Driveway
- Parking Included in Price
- Assigned Parking
Outdoor Features
- In Ground Pool
- Balcony
Location
- Property is near a bus stop
Utilities
- Forced Air Heating and Cooling System
- Heating System Uses Gas
- Lake Michigan Water
- Cable TV Available
Listing and Financial Details
- Homeowner Tax Exemptions
Ownership History
Purchase Details
Home Financials for this Owner
Home Financials are based on the most recent Mortgage that was taken out on this home.Purchase Details
Home Financials for this Owner
Home Financials are based on the most recent Mortgage that was taken out on this home.Purchase Details
Map
Home Values in the Area
Average Home Value in this Area
Purchase History
| Date | Type | Sale Price | Title Company |
|---|---|---|---|
| Warranty Deed | $161,000 | Proper Title | |
| Warranty Deed | $112,000 | Baird & Warner Title Service | |
| Interfamily Deed Transfer | -- | -- |
Mortgage History
| Date | Status | Loan Amount | Loan Type |
|---|---|---|---|
| Previous Owner | $95,200 | New Conventional | |
| Previous Owner | $75,000 | Construction |
Property History
| Date | Event | Price | Change | Sq Ft Price |
|---|---|---|---|---|
| 09/14/2021 09/14/21 | Sold | $161,000 | -2.4% | $156 / Sq Ft |
| 08/13/2021 08/13/21 | Pending | -- | -- | -- |
| 08/11/2021 08/11/21 | For Sale | $165,000 | +47.3% | $160 / Sq Ft |
| 01/31/2018 01/31/18 | Sold | $112,000 | 0.0% | $97 / Sq Ft |
| 12/12/2017 12/12/17 | Pending | -- | -- | -- |
| 11/29/2017 11/29/17 | Off Market | $112,000 | -- | -- |
| 10/30/2017 10/30/17 | Price Changed | $105,000 | -12.5% | $91 / Sq Ft |
| 10/15/2017 10/15/17 | Price Changed | $120,000 | -7.7% | $104 / Sq Ft |
| 10/02/2017 10/02/17 | For Sale | $130,000 | -- | $113 / Sq Ft |
Tax History
| Year | Tax Paid | Tax Assessment Tax Assessment Total Assessment is a certain percentage of the fair market value that is determined by local assessors to be the total taxable value of land and additions on the property. | Land | Improvement |
|---|---|---|---|---|
| 2024 | $3,828 | $57,832 | $16,919 | $40,913 |
| 2023 | $3,106 | $48,600 | $16,237 | $32,363 |
| 2022 | $3,106 | $38,703 | $18,685 | $20,018 |
| 2021 | $2,914 | $37,315 | $18,015 | $19,300 |
| 2020 | $2,804 | $37,394 | $18,053 | $19,341 |
| 2019 | $2,744 | $37,330 | $18,022 | $19,308 |
| 2018 | $2,471 | $43,630 | $19,102 | $24,528 |
| 2017 | $2,713 | $43,491 | $19,041 | $24,450 |
| 2016 | $2,607 | $41,846 | $18,321 | $23,525 |
| 2015 | $2,494 | $39,318 | $17,214 | $22,104 |
| 2014 | $2,925 | $43,820 | $17,336 | $26,484 |
| 2012 | $2,972 | $43,433 | $17,183 | $26,250 |
Source: Midwest Real Estate Data (MRED)
MLS Number: MRD09766657
APN: 16-32-216-025
- 504 S Commons Ct Unit S
- 155 Bentley Ct
- 531 Mallard Ln
- 1157 Dartmouth Ln
- 1016 Deerfield Rd
- 1219 Central Ave
- 143 Willow Ave
- 761 Kipling Place
- 723 Byron Ct
- 696 Lombardy Ln
- 845 Woodward Ave
- 650 Timber Hill Rd
- 1251 Country Ln
- 56 Birchwood Ave
- 1046 Oakley Ave
- 717 Brierhill Rd
- 1050 Somerset Ave
- 1445 Deerfield Rd
- 580 Standish Dr
- 745 Carlisle Ave
