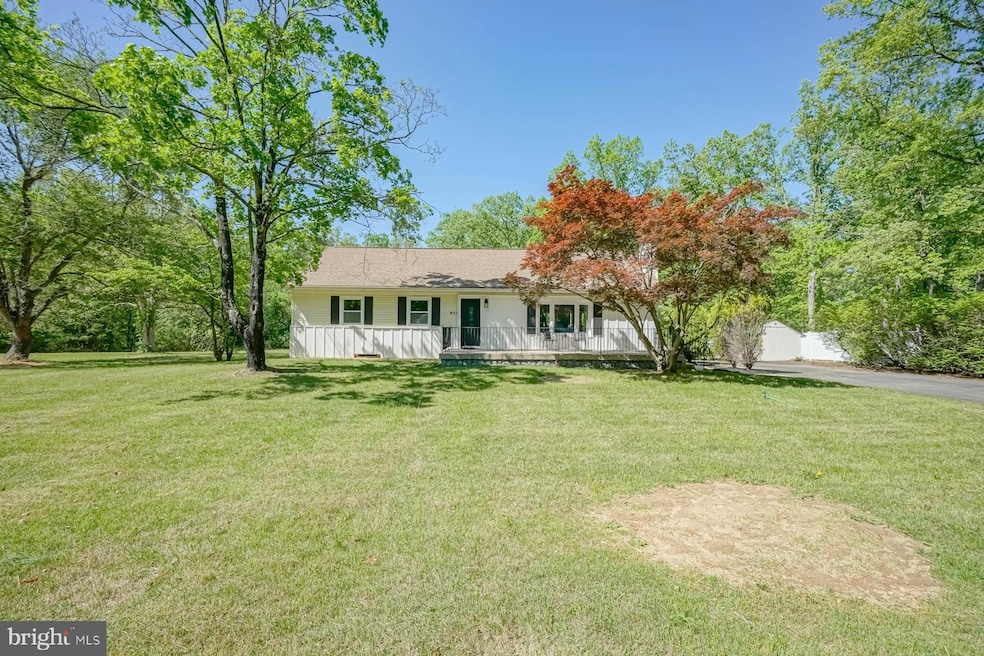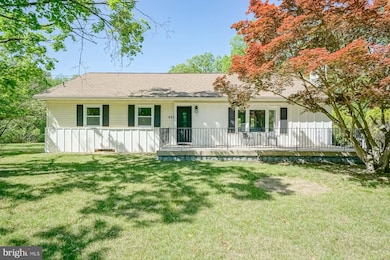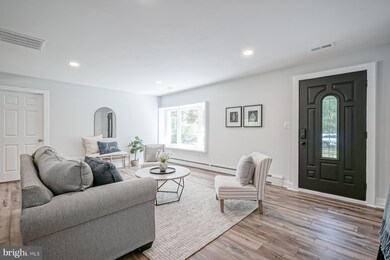
453 Franklin St Franklinville, NJ 08322
Franklin Township NeighborhoodHighlights
- Deck
- Attic
- Game Room
- Rambler Architecture
- No HOA
- Den
About This Home
As of June 2025Stunning Ranch Home on 1.48 Private Acres – 3,332 Sq Ft of Living Space!
This beautifully updated ranch-style home is nestled on a serene and private 1.48-acre lot, offering the perfect blend of comfort, functionality, and modern elegance. With 4–5 bedrooms and 3 full bathrooms, there’s plenty of room for family, guests, and work-from-home flexibility.
Step into the gorgeous new kitchen—a chef’s dream—featuring a large island, quartz countertops, stainless steel appliances (all included), and an open-concept dining area. The kitchen flows seamlessly into a spacious family room, which opens to a two-tier deck, ideal for entertaining or relaxing in a peaceful setting.
The main level offers three bedrooms, or use one as a home office, along with a formal living room.
Walk-out basement provides additional living space with a game room or second family room, and two more bedrooms and a full bath!
Enjoy year-round comfort gas hot water heat and central air conditioning. Additional features include newer windows throughout, recessed lighting, a new septic system (2025), new flooring throughout all new bathrooms beautifully tiled . Two driveways offering plenty of parking. A large shed (as is) and expansive deck overlook the park-like backyard, creating your own private retreat.
Home Details
Home Type
- Single Family
Est. Annual Taxes
- $7,519
Year Built
- Built in 1958
Lot Details
- 1.48 Acre Lot
- Property is zoned RA
Home Design
- Rambler Architecture
- Frame Construction
Interior Spaces
- Property has 2 Levels
- Recessed Lighting
- Six Panel Doors
- Family Room Off Kitchen
- Living Room
- Dining Room
- Den
- Game Room
- Finished Basement
- Walk-Up Access
- Washer and Dryer Hookup
- Attic
Kitchen
- Built-In Range
- Built-In Microwave
- Dishwasher
- Stainless Steel Appliances
- Kitchen Island
Bedrooms and Bathrooms
- En-Suite Primary Bedroom
Parking
- 10 Parking Spaces
- 10 Driveway Spaces
Outdoor Features
- Deck
- Exterior Lighting
- Porch
Schools
- Delsea Regional Middle School
- Delsea Regional High School
Utilities
- Central Air
- Hot Water Baseboard Heater
- Well
- High-Efficiency Water Heater
- Natural Gas Water Heater
- Water Conditioner is Owned
- On Site Septic
Community Details
- No Home Owners Association
Listing and Financial Details
- Tax Lot 00004
- Assessor Parcel Number 05-01304-00004
Ownership History
Purchase Details
Home Financials for this Owner
Home Financials are based on the most recent Mortgage that was taken out on this home.Purchase Details
Purchase Details
Purchase Details
Similar Homes in Franklinville, NJ
Home Values in the Area
Average Home Value in this Area
Purchase History
| Date | Type | Sale Price | Title Company |
|---|---|---|---|
| Special Warranty Deed | $220,000 | Simplifile | |
| Sheriffs Deed | $242,140 | Simplifile | |
| Bargain Sale Deed | $112,000 | Southern Counties Title Agen | |
| Deed | $95,000 | -- |
Mortgage History
| Date | Status | Loan Amount | Loan Type |
|---|---|---|---|
| Closed | $100,000 | Construction | |
| Previous Owner | $150,000 | No Value Available | |
| Previous Owner | $103,000 | Unknown | |
| Previous Owner | $43,300 | Stand Alone First |
Property History
| Date | Event | Price | Change | Sq Ft Price |
|---|---|---|---|---|
| 06/27/2025 06/27/25 | Sold | $502,000 | +2.5% | $151 / Sq Ft |
| 05/21/2025 05/21/25 | Pending | -- | -- | -- |
| 05/12/2025 05/12/25 | For Sale | $489,900 | +122.7% | $147 / Sq Ft |
| 11/20/2024 11/20/24 | Sold | $220,000 | +2.3% | $125 / Sq Ft |
| 11/05/2024 11/05/24 | Pending | -- | -- | -- |
| 11/04/2024 11/04/24 | Price Changed | $215,000 | -4.4% | $122 / Sq Ft |
| 09/30/2024 09/30/24 | For Sale | $225,000 | -- | $128 / Sq Ft |
Tax History Compared to Growth
Tax History
| Year | Tax Paid | Tax Assessment Tax Assessment Total Assessment is a certain percentage of the fair market value that is determined by local assessors to be the total taxable value of land and additions on the property. | Land | Improvement |
|---|---|---|---|---|
| 2024 | $7,344 | $196,100 | $44,800 | $151,300 |
| 2023 | $7,344 | $196,100 | $44,800 | $151,300 |
| 2022 | $7,148 | $196,100 | $44,800 | $151,300 |
| 2021 | $7,030 | $196,100 | $44,800 | $151,300 |
| 2020 | $6,940 | $196,100 | $44,800 | $151,300 |
| 2019 | $6,848 | $196,100 | $44,800 | $151,300 |
| 2018 | $6,748 | $196,100 | $44,800 | $151,300 |
| 2017 | $6,624 | $196,100 | $44,800 | $151,300 |
| 2016 | $6,599 | $196,100 | $44,800 | $151,300 |
| 2015 | $6,330 | $196,100 | $44,800 | $151,300 |
| 2014 | $6,085 | $196,100 | $44,800 | $151,300 |
Agents Affiliated with this Home
-
Brenda Smith

Seller's Agent in 2025
Brenda Smith
Century 21 Alliance - Mantua
(856) 905-6544
10 in this area
96 Total Sales
-
Michelle Smith

Buyer's Agent in 2025
Michelle Smith
Weichert Corporate
(856) 417-2243
2 in this area
95 Total Sales
-
Monica Falciani

Seller's Agent in 2024
Monica Falciani
A J Falciani Realty
(609) 247-8650
13 in this area
257 Total Sales
Map
Source: Bright MLS
MLS Number: NJGL2057132
APN: 05-01304-0000-00004
- 859 Delsea Dr
- 106-118 Delsea Dr
- 1586 Delsea Dr
- 0 Pennsylvania Ave
- 168 Bentwood Dr
- 0 Delsea Dr
- 512 Lantern Way
- 0 Oak Ave
- 3485 Harding Hwy
- 798 Rachel Dr
- 1985 West Blvd
- 743 Pennsylvania Ave
- 2840 Harding Hwy
- 1887 West Blvd
- 0 Delsea (Block 5101 Lot 2 01) Dr Unit NJGL2041714
- 65 Nicholas Dr
- 307 Morris Ave
- 28 Malaga Terrace
- 1701 West Blvd
- 1171 Marshall Mill Rd






