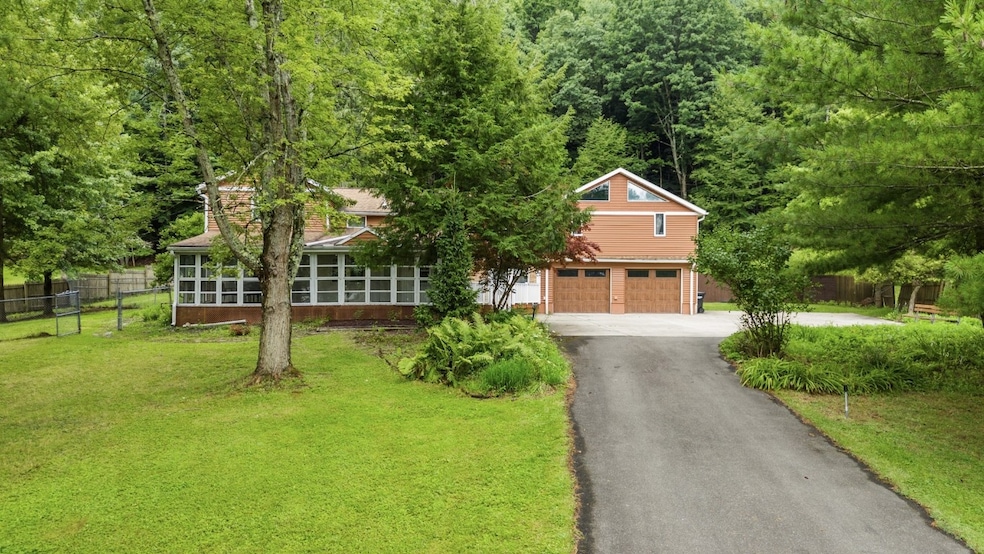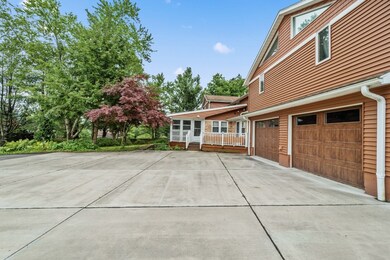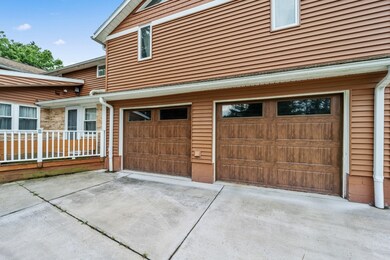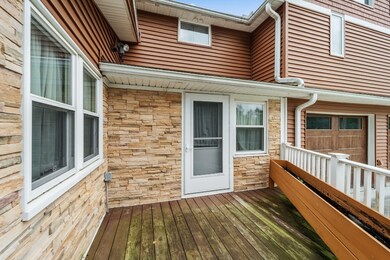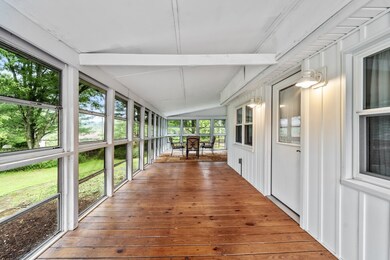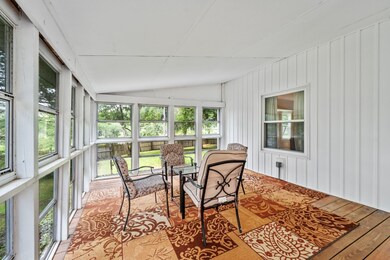
453 Grippen Hill Rd Vestal, NY 13850
Highlights
- In Ground Pool
- Deck
- Cathedral Ceiling
- Vestal Middle School Rated A-
- Wooded Lot
- Wood Flooring
About This Home
As of November 2024Nestled in privacy on 1 acre is this sprawling home in Vestal offering a delightful blend of classic charm and character with newer updates throughout. A peaceful enclosed 35 ft porch across the front of the house is perfect for relaxation. With over 4000 square feet, 8-9 bedrooms, 3 full and 4 half baths, there are limitless possibilities for use. Large living room, family room with bow window, den with built in bookshelves, newer custom designed kitchen was built to be an accent on the first floor and features custom built cherry cabinets with lots of built ins, the grand dining room is ideal for hosting large gatherings and serves as a focal point of the home’s entertainment space. An additional enclosed back porch overlooks the privacy of the beautiful acre setting. Laundry facilities both on the first and second floor. The original home was built in 1885, 2 additions were added to the home in later years, in 1981 the oversized garage was built and has a convenient 4 room
Last Agent to Sell the Property
WARREN REAL ESTATE (Vestal) License #30WH0939603 Listed on: 07/26/2024
Home Details
Home Type
- Single Family
Est. Annual Taxes
- $7,526
Year Built
- Built in 1885
Lot Details
- Lot Dimensions are 220 x 338 x 102 x 239
- Fenced Yard
- Landscaped
- Level Lot
- Wooded Lot
Parking
- 2 Car Garage
- Oversized Parking
- Heated Garage
- Garage Door Opener
- Driveway
Home Design
- Vinyl Siding
Interior Spaces
- 4,498 Sq Ft Home
- 2-Story Property
- Cathedral Ceiling
- Ceiling Fan
- Basement
- Crawl Space
Kitchen
- <<builtInOvenToken>>
- Cooktop<<rangeHoodToken>>
- Dishwasher
- Disposal
Flooring
- Wood
- Carpet
- Vinyl
Bedrooms and Bathrooms
- 8 Bedrooms
- Walk-In Closet
Laundry
- Dryer
- Washer
Home Security
- Storm Windows
- Storm Doors
Outdoor Features
- In Ground Pool
- Deck
- Enclosed patio or porch
- Shed
Schools
- Glenwood Elementary School
Utilities
- Ductless Heating Or Cooling System
- Vented Exhaust Fan
- Baseboard Heating
- Well
- Gas Water Heater
- Cable TV Available
Listing and Financial Details
- Assessor Parcel Number 034800-189-015-0001-011-000-0000
Ownership History
Purchase Details
Home Financials for this Owner
Home Financials are based on the most recent Mortgage that was taken out on this home.Similar Home in Vestal, NY
Home Values in the Area
Average Home Value in this Area
Purchase History
| Date | Type | Sale Price | Title Company |
|---|---|---|---|
| Warranty Deed | $280,000 | None Listed On Document | |
| Warranty Deed | $280,000 | None Listed On Document |
Property History
| Date | Event | Price | Change | Sq Ft Price |
|---|---|---|---|---|
| 06/19/2025 06/19/25 | For Sale | $499,000 | +78.2% | $111 / Sq Ft |
| 11/15/2024 11/15/24 | Sold | $280,000 | -6.4% | $62 / Sq Ft |
| 08/18/2024 08/18/24 | Pending | -- | -- | -- |
| 08/17/2024 08/17/24 | Price Changed | $299,000 | -20.3% | $66 / Sq Ft |
| 07/27/2024 07/27/24 | For Sale | $375,000 | -- | $83 / Sq Ft |
Tax History Compared to Growth
Tax History
| Year | Tax Paid | Tax Assessment Tax Assessment Total Assessment is a certain percentage of the fair market value that is determined by local assessors to be the total taxable value of land and additions on the property. | Land | Improvement |
|---|---|---|---|---|
| 2024 | $7,889 | $280,000 | $30,900 | $249,100 |
| 2023 | $7,538 | $254,500 | $30,900 | $223,600 |
| 2022 | $5,613 | $221,300 | $30,900 | $190,400 |
| 2021 | $6,436 | $187,500 | $30,900 | $156,600 |
| 2020 | $4,612 | $170,400 | $30,900 | $139,500 |
| 2019 | -- | $170,400 | $30,900 | $139,500 |
| 2018 | $4,618 | $170,400 | $30,900 | $139,500 |
| 2017 | $4,573 | $170,400 | $30,900 | $139,500 |
| 2016 | $8,720 | $170,400 | $30,900 | $139,500 |
| 2015 | -- | $170,400 | $30,900 | $139,500 |
| 2014 | -- | $170,400 | $30,900 | $139,500 |
Agents Affiliated with this Home
-
Dan Schmitt

Seller's Agent in 2025
Dan Schmitt
CENTURY 21 NORTH EAST
(607) 348-6553
73 Total Sales
-
Edna Pauly

Seller Co-Listing Agent in 2025
Edna Pauly
CENTURY 21 NORTH EAST
(607) 427-9529
175 Total Sales
-
Diane White
D
Seller's Agent in 2024
Diane White
WARREN REAL ESTATE (Vestal)
(607) 760-4774
112 Total Sales
-
Matthew Karlgut

Buyer's Agent in 2024
Matthew Karlgut
Elegant Estates NY Inc
(607) 953-1509
13 Total Sales
Map
Source: Greater Binghamton Association of REALTORS®
MLS Number: 326351
APN: 034800-189-015-0001-011-000-0000
- 1709 Glenwood Rd
- 233 Juneberry Rd
- 228 Juneberry Rd
- 109 Carol Ave
- 246 Grippen Hill Rd
- 1740 Terrace Dr
- 324 Kane Dr
- 61 E Country Gate Place
- 417 Brook Hill Ave
- 440 Costley Rd
- 416 Costley Rd
- 225 Southwood & 217 Jensen Dr
- 2025 State Route 26
- 305 Horseshoe Ln
- 1312 Main St
- 136 Meeker Rd
- 149 Meeker Rd
- 216 Meeker Rd
- 1157 Glenwood Rd
- 148 Grand Ave
