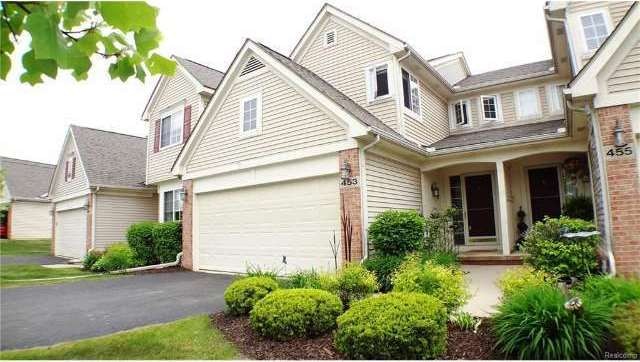453 Lilly View Ct Unit 61 Howell, MI 48843
Highlights
- Water Views
- 2 Car Direct Access Garage
- Forced Air Heating and Cooling System
- Deck
- Patio
- Ceiling Fan
About This Home
As of June 2021Outstanding Condo, Location & Value~~Enjoy Beautiful Panoramic Lake Views and a Spacious Floor Plan w/ over 2150 SQ FT of Comfortable Open Living Spaces including a Finished W/O Lower Level~~Two Large Master Suites Located on the Second Level allow for more Usable Space on the Entry Level~~The Chef & Entertainer alike will Love the Flow between the Kitchen, Dining area & Great Room w/ a Stylish Ledge-stone Fireplace~~The Volume Kitchen includes Appliances, an Elevated Snack Bar, Plenty of Counter Space & Storage~~Retire to 1 of 2 Master En-Suites each with French Doors, Private Full Baths & Walk-in Closets~~Relax on the Private Elevated Deck while taking in Tranquil Natural Lake Views & Watching Nature~~The Finished Walkout Lower Level Features a 3rd Full Bathroom, Family Rm w/ Panned Ceiling, Crown Molding, Cherry Cabinet built-in Desk Area & Space Heating Fireplace~~1st Fl. Laundry with Wash/Dryer~~2 Car Gar~~New Furnace & HWH 2016~~Close to Shopping, Restaurants & Expressways~~Hurry
Townhouse Details
Home Type
- Townhome
Est. Annual Taxes
Year Built
- Built in 2000
Lot Details
- Property fronts a private road
HOA Fees
- $240 Monthly HOA Fees
Home Design
- Brick Exterior Construction
- Poured Concrete
- Vinyl Construction Material
Interior Spaces
- 1,574 Sq Ft Home
- 2-Story Property
- Ceiling Fan
- Gas Fireplace
- Living Room with Fireplace
- Water Views
- Finished Basement
- Walk-Out Basement
Kitchen
- Microwave
- Dishwasher
Bedrooms and Bathrooms
- 2 Bedrooms
Laundry
- Dryer
- Washer
Parking
- 2 Car Direct Access Garage
- Garage Door Opener
Outdoor Features
- Deck
- Patio
- Exterior Lighting
Utilities
- Forced Air Heating and Cooling System
- Heating System Uses Natural Gas
- Natural Gas Water Heater
- High Speed Internet
- Cable TV Available
Community Details
- Ypom Association
- Lakewood Knoll Subdivision
- On-Site Maintenance
Listing and Financial Details
- Assessor Parcel Number 1104101061
- $3,969 Seller Concession
Ownership History
Purchase Details
Purchase Details
Home Financials for this Owner
Home Financials are based on the most recent Mortgage that was taken out on this home.Purchase Details
Home Financials for this Owner
Home Financials are based on the most recent Mortgage that was taken out on this home.Purchase Details
Purchase Details
Purchase Details
Purchase Details
Map
Home Values in the Area
Average Home Value in this Area
Purchase History
| Date | Type | Sale Price | Title Company |
|---|---|---|---|
| Interfamily Deed Transfer | -- | None Available | |
| Warranty Deed | $285,000 | None Available | |
| Warranty Deed | $181,900 | None Available | |
| Warranty Deed | $205,000 | -- | |
| Warranty Deed | $185,000 | -- | |
| Warranty Deed | -- | -- | |
| Warranty Deed | $6,500 | -- |
Mortgage History
| Date | Status | Loan Amount | Loan Type |
|---|---|---|---|
| Previous Owner | $187,902 | VA | |
| Previous Owner | $113,800 | Unknown |
Property History
| Date | Event | Price | Change | Sq Ft Price |
|---|---|---|---|---|
| 06/28/2021 06/28/21 | Sold | $285,000 | +4.8% | $181 / Sq Ft |
| 06/15/2021 06/15/21 | Pending | -- | -- | -- |
| 06/11/2021 06/11/21 | For Sale | $272,000 | +49.5% | $173 / Sq Ft |
| 07/27/2016 07/27/16 | Sold | $181,900 | +1.1% | $116 / Sq Ft |
| 06/22/2016 06/22/16 | Pending | -- | -- | -- |
| 06/01/2016 06/01/16 | For Sale | $179,900 | -- | $114 / Sq Ft |
Tax History
| Year | Tax Paid | Tax Assessment Tax Assessment Total Assessment is a certain percentage of the fair market value that is determined by local assessors to be the total taxable value of land and additions on the property. | Land | Improvement |
|---|---|---|---|---|
| 2024 | $1,926 | $129,700 | $0 | $0 |
| 2023 | $1,839 | $118,900 | $0 | $0 |
| 2022 | $2,350 | $92,000 | $0 | $0 |
| 2021 | $2,350 | $104,600 | $0 | $0 |
| 2020 | $2,350 | $100,400 | $0 | $0 |
| 2019 | $2,314 | $92,000 | $0 | $0 |
| 2018 | $2,197 | $89,000 | $0 | $0 |
| 2017 | $2,197 | $89,000 | $0 | $0 |
| 2016 | $1,668 | $89,800 | $0 | $0 |
| 2014 | $1,543 | $75,300 | $0 | $0 |
| 2012 | $1,543 | $62,500 | $0 | $0 |
Source: Realcomp
MLS Number: 216051830
APN: 11-04-101-061
- 4147 Kirkway Ct Unit 104
- 763 Sunrise Park St
- VL E Grand River N
- 3837 Sugarbush Dr
- 3707 Sugarbush Dr
- 4452 Creekview Dr
- 1054 Camellia Cir Unit 44
- 4390 Lily Dr
- Parcel #018 Golf Club Rd
- Parcel 68AC Golf Club Rd
- Parcel #3 Golf Club Rd
- Parcel #2 Golf Club Rd
- Parcel #1 Golf Club Rd
- Parcel #4 Golf Club Rd
- 3438 Golf Club Rd
- Parcel #001 Cheyenne Trail
- 5791 Maunee Dr
- 3736 Vicksburg Way
- 0 Victory Dr Unit 20240009532
- 0 E Grand River Unit 281312

