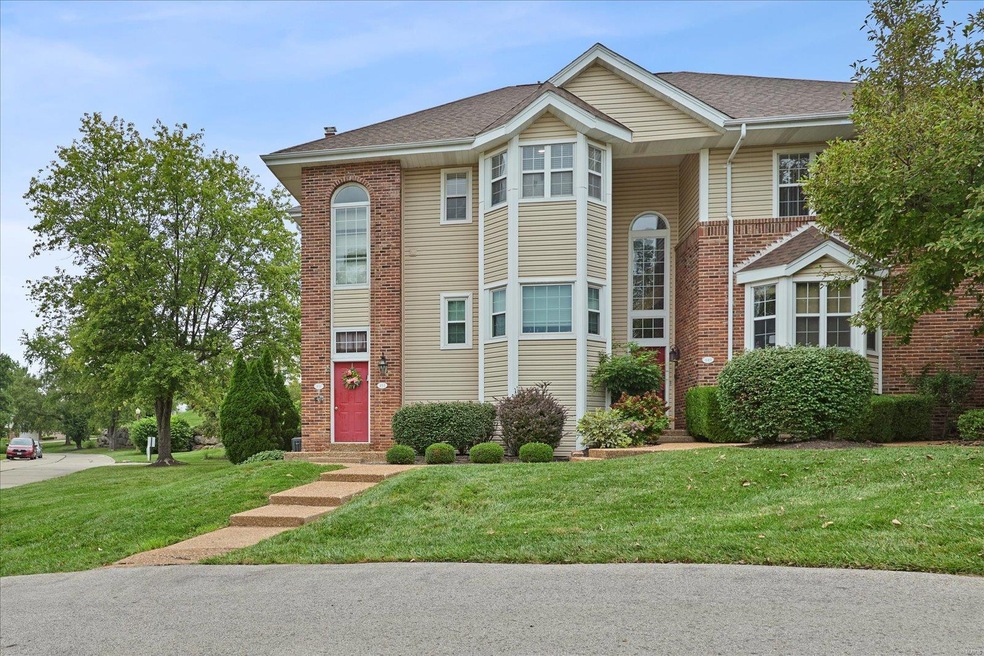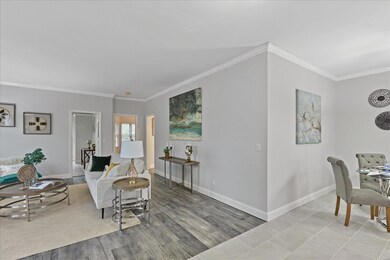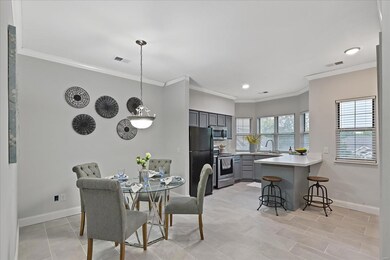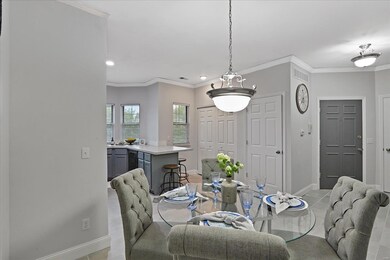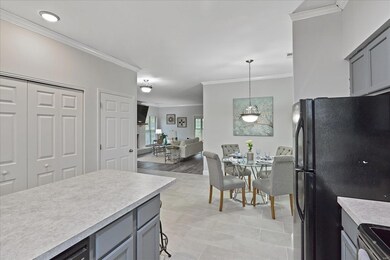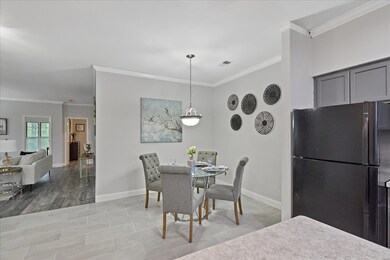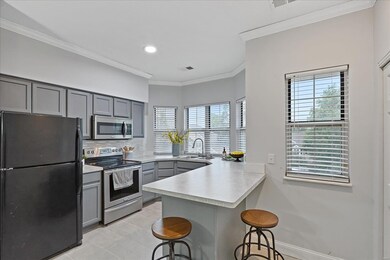
453 Meramec Way Unit 2 Saint Charles, MO 63303
Heritage NeighborhoodEstimated Value: $216,500
Highlights
- In Ground Pool
- Traditional Architecture
- 1 Car Attached Garage
- Becky-David Elementary School Rated A
- Great Room
- Bay Window
About This Home
As of October 2024Back on the market!
Welcome Home! This stunning 2-bedroom, 1-bath corner unit condo has been totally renovated. This home features expansive 9-foot ceilings that enhance the open, airy feel of the space complete with crown molding. Enjoy the benefits of abundant natural light streaming through additional windows unique to corner units. Both bedrooms offer ample space and style, while the updated bath is complete with dual sinks, and a large tub, is perfect for soaking in after a long day. Enjoy a cold winter evening, while snuggling up to a cozy fireplace, and possibly an evening drink from the wet bar. Located in a well-maintained building with desirable amenities, this condo provides maintenance free living as the assoc. covers landscaping, snow removal, trash, water and access to the complex pool & more. In a prime St. Charles location! Top-rated FHSD schools! Don't miss the opportunity to call this beautiful property your new home!
Property Details
Home Type
- Condominium
Est. Annual Taxes
- $1,860
Year Built
- Built in 1984
HOA Fees
- $350 Monthly HOA Fees
Parking
- 1 Car Attached Garage
- Basement Garage
- Garage Door Opener
Home Design
- Traditional Architecture
- Brick Veneer
- Vinyl Siding
Interior Spaces
- 1,344 Sq Ft Home
- 1-Story Property
- Wood Burning Fireplace
- Insulated Windows
- Bay Window
- Six Panel Doors
- Great Room
- Intercom
- Washer and Dryer Hookup
Kitchen
- Microwave
- Dishwasher
Flooring
- Ceramic Tile
- Luxury Vinyl Plank Tile
Bedrooms and Bathrooms
- 2 Bedrooms
- 1 Full Bathroom
Schools
- Becky-David Elem. Elementary School
- Barnwell Middle School
- Francis Howell North High School
Additional Features
- In Ground Pool
- Forced Air Heating System
Community Details
- Association fees include some insurance, ground maintenance, pool, snow removal, trash, water
- 63 Units
Listing and Financial Details
- Assessor Parcel Number 3-0014-5862-03-0002.0000000
Similar Homes in Saint Charles, MO
Home Values in the Area
Average Home Value in this Area
Property History
| Date | Event | Price | Change | Sq Ft Price |
|---|---|---|---|---|
| 10/28/2024 10/28/24 | Sold | -- | -- | -- |
| 09/30/2024 09/30/24 | Pending | -- | -- | -- |
| 09/07/2024 09/07/24 | For Sale | $216,500 | 0.0% | $161 / Sq Ft |
| 09/05/2024 09/05/24 | Off Market | -- | -- | -- |
| 08/25/2024 08/25/24 | Pending | -- | -- | -- |
| 08/22/2024 08/22/24 | For Sale | $216,500 | 0.0% | $161 / Sq Ft |
| 08/15/2024 08/15/24 | Price Changed | $216,500 | -- | $161 / Sq Ft |
| 08/05/2024 08/05/24 | Off Market | -- | -- | -- |
Tax History Compared to Growth
Agents Affiliated with this Home
-
Elizabeth Simpkins

Seller's Agent in 2024
Elizabeth Simpkins
Nettwork Global
(417) 231-6029
2 in this area
40 Total Sales
-
Scott Stone

Buyer's Agent in 2024
Scott Stone
EXP Realty, LLC
(636) 229-7530
1 in this area
133 Total Sales
Map
Source: MARIS MLS
MLS Number: MAR24049488
- 439 Meramec Way Unit 8
- 1673 Mount Vernon Dr Unit 2
- 513 River Bend Estates Dr
- 23 Richmond Ct
- 393 Portsmouth Dr
- 8 Gran Lin Ct
- 740 Jungs Station Rd
- 100 Valley Forge
- 2738 Cumberland Landing
- 2606 Horseshoe Ridge
- 3 Summit Station
- 3 Gianna Ct
- 3002 Rockford Way Place
- 42 Bonhomme Richard Ct
- 3024 Country Knoll Dr
- 34 Bonhomme Richard Ct
- 2645 Hampton Rd Unit B
- 105 Foxtail Dr
- 3048 Country Knoll Dr
- 1440 Heritage Landing Unit 111
- 453 Meramec Way
- 451 Meramec Way
- 451 Meramec Way Unit 1
- 449 Meramec Way
- 447 Meramec Way
- 445 Meramec Way
- 443 Meramec Way
- 430 Meramec Way
- 441 Meramec Way
- 1649 Mount Vernon Dr
- 1647 Mount Vernon Dr
- 1649 Mount Vernon Dr Unit 5
- 1645 Mount Vernon Dr
- 439 Meramec Way
- 1643 Mount Vernon Dr
- 1651 Mount Vernon Dr
- 1641 Mount Vernon Dr
- 440 Meramec Way
- 437 Meramec Way
- 435 Meramec Way
