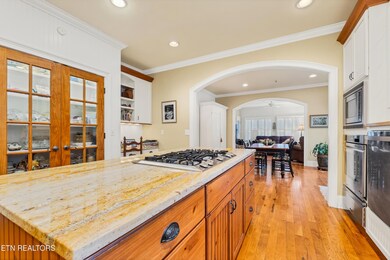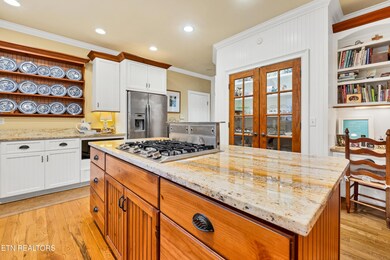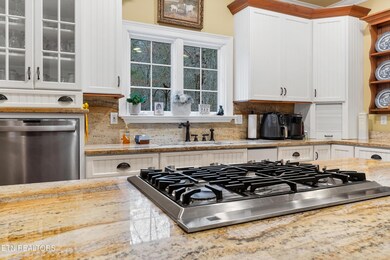453 Mount John Loop Townsend, TN 37882
Estimated payment $6,699/month
Highlights
- Access To Lake
- 1.12 Acre Lot
- Countryside Views
- Gated Community
- Landscaped Professionally
- Private Lot
About This Home
Enjoy Country Living at its finest, in this four-bedroom three bath, French Country inspired home on 1.12 acre. Easy access is available throughout the main level, from the two-car garage that flows into a true Gourmet Kitchen, offering granite counter tops, stainless appliances, gas cooktop, and pantry, which adjoins a charming Keeping Room. The formal Dining Room opens to a cathedral ceiling height screened porch, which allows you to enjoy the outdoors on those Spring and Fall mountain evenings. The Primary Suite is located off a private hallway, through a spacious study, which offers a King bed, a large en-suite bathroom with double vanity, whirlpool tub, walk-in shower, and vast walk-in closets. The Great Room, which is centered around a large fireplace, with custom mantel piece, provides the perfect space for relaxing with family and friends. The windows were thoughtfully placed giving beautiful views of the surrounding woodland. Upstairs, you will find a library area, perfect for relaxing with your favorite books. Three additional bedrooms and two full bathrooms are reminiscent of an upscale bed and breakfast with skylights that continue the treehouse theme throughout the property. The heated and cooled walkout basement level provides numerous possibilities, including storage space, game/hobby room, workshop, and is plumbed for the ability to add another bathroom. Community amenities include a catch and release fishing pond surrounded by a sidewalk walking path, as well as a community gathering pavilion and authentic log cabin, where you can plan gatherings. New architectural shingles and new HVAC installed in 2025. The streets are paved with 24/7 locked secured gates, high speed internet is available, public underground utilities, all with very reasonable HOA fees of $1200/year
Home Details
Home Type
- Single Family
Est. Annual Taxes
- $2,838
Year Built
- Built in 2004
Lot Details
- 1.12 Acre Lot
- Lot Dimensions are 319x257x206x200
- Landscaped Professionally
- Private Lot
- Level Lot
- Irregular Lot
- Wooded Lot
HOA Fees
- $100 Monthly HOA Fees
Parking
- 2 Car Attached Garage
- Parking Available
- Garage Door Opener
Property Views
- Countryside Views
- Forest Views
Home Design
- Traditional Architecture
- Brick Exterior Construction
- Slab Foundation
- Frame Construction
- Stone Siding
- Rough-In Plumbing
Interior Spaces
- 4,320 Sq Ft Home
- Central Vacuum
- Cathedral Ceiling
- Ceiling Fan
- Ventless Fireplace
- Gas Log Fireplace
- Drapes & Rods
- Great Room
- Family Room
- Formal Dining Room
- Home Office
- Recreation Room
- Bonus Room
- Workshop
- Screened Porch
- Storage
- Partially Finished Basement
- Walk-Out Basement
Kitchen
- Self-Cleaning Oven
- Range
- Microwave
- Dishwasher
- Kitchen Island
- Disposal
Flooring
- Wood
- Tile
Bedrooms and Bathrooms
- 4 Bedrooms
- Primary Bedroom on Main
- Possible Extra Bedroom
- Walk-In Closet
- Whirlpool Bathtub
- Walk-in Shower
Laundry
- Laundry Room
- Dryer
- Washer
Home Security
- Alarm System
- Fire and Smoke Detector
Outdoor Features
- Access To Lake
- Creek On Lot
- Patio
- Outdoor Gas Grill
Schools
- Townsend Elementary School
- Heritage Middle School
- Heritage High School
Utilities
- Central Heating and Cooling System
- Heating System Uses Propane
- Heat Pump System
- Propane
- Internet Available
- Cable TV Available
Listing and Financial Details
- Assessor Parcel Number 095F E 029.00
Community Details
Overview
- Association fees include association insurance
- Kinzel Springs Subdivision
- Mandatory home owners association
Recreation
- Recreation Facilities
Additional Features
- Picnic Area
- Gated Community
Map
Home Values in the Area
Average Home Value in this Area
Tax History
| Year | Tax Paid | Tax Assessment Tax Assessment Total Assessment is a certain percentage of the fair market value that is determined by local assessors to be the total taxable value of land and additions on the property. | Land | Improvement |
|---|---|---|---|---|
| 2025 | $2,838 | $178,475 | $20,000 | $158,475 |
| 2024 | $2,838 | $178,475 | $20,000 | $158,475 |
| 2023 | $2,838 | $178,475 | $20,000 | $158,475 |
| 2022 | $2,942 | $119,100 | $15,000 | $104,100 |
| 2021 | $2,942 | $119,100 | $15,000 | $104,100 |
| 2020 | $2,942 | $119,100 | $15,000 | $104,100 |
| 2019 | $2,942 | $119,100 | $15,000 | $104,100 |
| 2018 | $3,025 | $122,450 | $18,375 | $104,075 |
| 2017 | $3,025 | $122,450 | $18,375 | $104,075 |
| 2016 | $3,025 | $122,450 | $18,375 | $104,075 |
| 2015 | $2,633 | $122,450 | $18,375 | $104,075 |
| 2014 | $2,966 | $122,450 | $18,375 | $104,075 |
| 2013 | $2,966 | $137,975 | $0 | $0 |
Property History
| Date | Event | Price | List to Sale | Price per Sq Ft | Prior Sale |
|---|---|---|---|---|---|
| 09/18/2025 09/18/25 | Price Changed | $1,199,000 | -7.7% | $278 / Sq Ft | |
| 06/18/2025 06/18/25 | For Sale | $1,299,000 | +8.3% | $301 / Sq Ft | |
| 03/17/2025 03/17/25 | Sold | $1,200,000 | -7.6% | $278 / Sq Ft | View Prior Sale |
| 02/23/2025 02/23/25 | Pending | -- | -- | -- | |
| 12/25/2024 12/25/24 | For Sale | $1,299,000 | -- | $301 / Sq Ft |
Purchase History
| Date | Type | Sale Price | Title Company |
|---|---|---|---|
| Warranty Deed | $465,000 | -- |
Source: East Tennessee REALTORS® MLS
MLS Number: 1305203
APN: 095F-E-029.00
- 106 Sunshine Way
- 716 Tanasi Trail
- 231 Low Gap Trail
- 0 Ace Gap Rd Unit 1325220
- 218 Ace Gap Rd
- 832 Christy Ln
- 822 Christy Ln
- 1005 Laurel Rd
- 483 Chetola Trail
- 228 Tolliver Trail
- 491 Chetola Trail
- 165 Anatole Pass
- 219 Tolliver Trail
- 123 Cutter Gap Rd
- 124 Cutter Gap Rd
- 438 Kurts Corner Rd
- 514 Chetola Tr
- 00 Laurel Rd
- 0 Laurel Rd
- 413 Settlers Rise Rd
- 211 Bishop Cap Cir
- 209 Mountain Ave
- 8450 Tennessee 73
- 804 Chilhowee View Rd
- 3045 Jones Creek Ln Unit ID1333207P
- 3053 Brothers Way Unit ID1265979P
- 7124 Flats Rd
- 3905 Fern Brook Way Unit ID1266306P
- 401 Swanee Dr
- 4227 Round Top Way
- 1408 Blue Forest Ln
- 2747 Overholt Trail Unit ID1266981P
- 4676 Sevierville Rd
- 1704 Bob White Dr Unit Back Bedroom
- 1704 Bob White Dr
- 1817 Andy Ln
- 1528 Cavalier Dr
- 1816 Bear Spgs Way Unit ID1019284P
- 1501 Woodbury Ct
- 131 Stanley Ave







