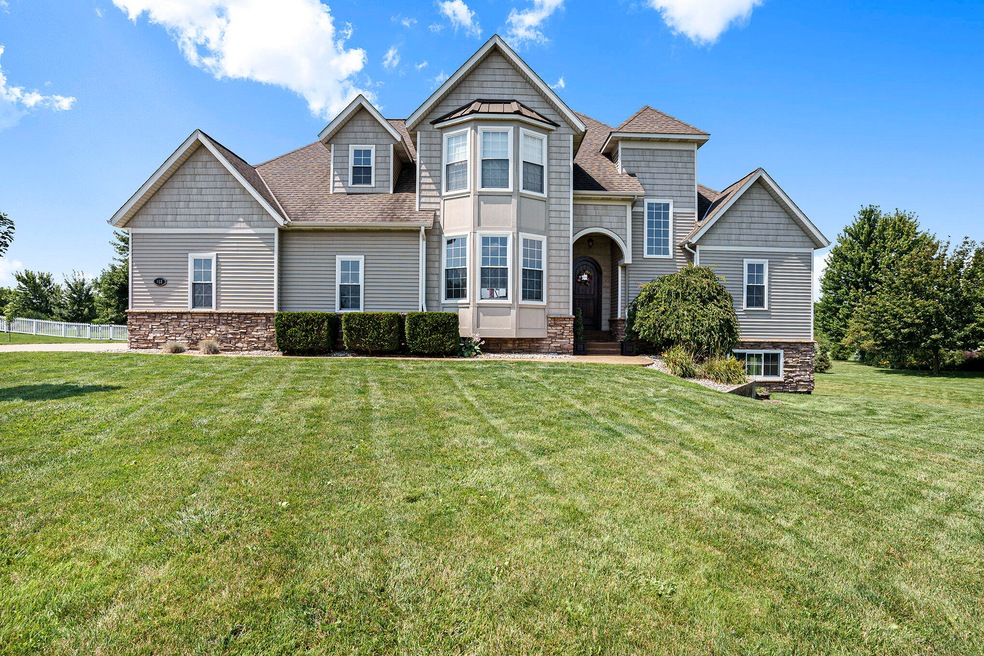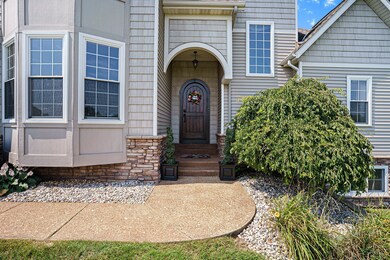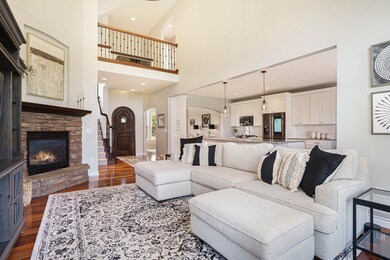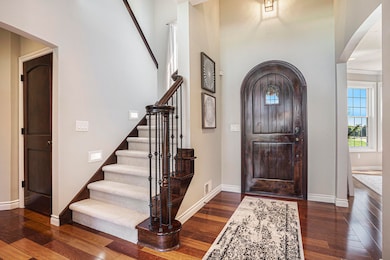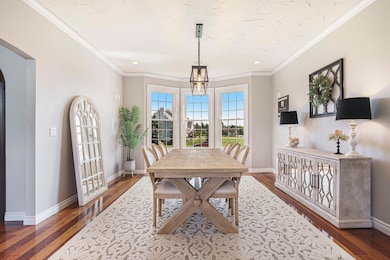
453 Northridge Dr Unit 5 Holland, MI 49423
Highlights
- 1.06 Acre Lot
- Deck
- Vaulted Ceiling
- Woodbridge Elementary School Rated A
- Recreation Room
- Traditional Architecture
About This Home
As of January 2025Welcome to Your Dream Home! Nestled in an upscale and highly sought-after neighborhood, this charming home offers a perfect blend of modern updates and timeless elegance. From the moment you step inside, you'll be captivated by the thoughtful renovations and high-end finishes throughout this 4-bedroom, 3.5 bathroom home. The main floor offers an inviting living room with a gas log fireplace and vaulted ceilings, a gourmet kitchen featuring an expansive center island, granite countertops, pristine white cabinetry, and stainless steel appliances. This opens to a brand new composite deck through sliding glass doors, offering an ideal setting for entertaining or relaxing. A formal dining room sets the stage for elegant gatherings, while the main floor also includes a convenient half bath, a laundry room, and a luxurious primary bedroom with a newly renovated, modern ensuite bathroom and spacious closet. Upstairs, you'll find two additional well-appointed bedrooms and a full bathroom. The lower level is fully remodeled, designed for comfort and entertainment, boasting a generous recreation room, a kitchenette, an additional bedroom, full bathroom, and ample storage space. The property features a 3-stall attached garage wired for an electric car charger and a beautifully landscaped 1 acre lot. Enjoy energy efficiency and year-round comfort with new windows throughout the entire home, HVAC, and water heater - all replaced in 2022. As part of the Zeeland school district and a short drive to downtown Holland, you'll have access to top-rated schools, fine dining, shopping, and recreational amenities. Don't miss the opportunity to make this exquisite property your own! Schedule a viewing today and experience the luxury and comfort this home has to offer!
Home Details
Home Type
- Single Family
Est. Annual Taxes
- $9,432
Year Built
- Built in 2004
Lot Details
- 1.06 Acre Lot
- Lot Dimensions are 245x228x125x274
- Shrub
- Sprinkler System
HOA Fees
- $29 Monthly HOA Fees
Parking
- 3 Car Attached Garage
- Side Facing Garage
Home Design
- Traditional Architecture
- Brick or Stone Mason
- Composition Roof
- Vinyl Siding
- Stone
Interior Spaces
- 3,218 Sq Ft Home
- 2-Story Property
- Vaulted Ceiling
- Gas Log Fireplace
- Low Emissivity Windows
- Living Room with Fireplace
- Dining Area
- Recreation Room
Kitchen
- Eat-In Kitchen
- Range
- Microwave
- Dishwasher
Bedrooms and Bathrooms
- 4 Bedrooms | 1 Main Level Bedroom
Laundry
- Laundry Room
- Laundry on main level
- Dryer
- Washer
Finished Basement
- Walk-Out Basement
- Basement Fills Entire Space Under The House
Outdoor Features
- Deck
- Patio
Utilities
- Forced Air Heating and Cooling System
- Heating System Uses Natural Gas
Community Details
- South Macatawa Ridge Subdivision
Ownership History
Purchase Details
Home Financials for this Owner
Home Financials are based on the most recent Mortgage that was taken out on this home.Purchase Details
Purchase Details
Home Financials for this Owner
Home Financials are based on the most recent Mortgage that was taken out on this home.Purchase Details
Home Financials for this Owner
Home Financials are based on the most recent Mortgage that was taken out on this home.Purchase Details
Home Financials for this Owner
Home Financials are based on the most recent Mortgage that was taken out on this home.Purchase Details
Purchase Details
Home Financials for this Owner
Home Financials are based on the most recent Mortgage that was taken out on this home.Purchase Details
Home Financials for this Owner
Home Financials are based on the most recent Mortgage that was taken out on this home.Purchase Details
Map
Similar Homes in Holland, MI
Home Values in the Area
Average Home Value in this Area
Purchase History
| Date | Type | Sale Price | Title Company |
|---|---|---|---|
| Warranty Deed | $685,000 | Chicago Title | |
| Quit Claim Deed | -- | None Listed On Document | |
| Warranty Deed | $578,000 | Chicago Title Of Michigan In | |
| Quit Claim Deed | -- | None Available | |
| Warranty Deed | $390,000 | Midstate Title Agency Llc | |
| Interfamily Deed Transfer | -- | None Available | |
| Interfamily Deed Transfer | -- | None Available | |
| Warranty Deed | $58,900 | Huntington Title Services In | |
| Warranty Deed | $49,900 | Huntington Title Services In | |
| Land Contract | -- | -- |
Mortgage History
| Date | Status | Loan Amount | Loan Type |
|---|---|---|---|
| Open | $496,000 | New Conventional | |
| Previous Owner | $462,400 | New Conventional | |
| Previous Owner | $100,000 | Credit Line Revolving | |
| Previous Owner | $75,000 | Credit Line Revolving | |
| Previous Owner | $312,000 | New Conventional | |
| Previous Owner | $282,000 | New Conventional | |
| Previous Owner | $262,000 | New Conventional | |
| Previous Owner | $272,500 | Unknown | |
| Previous Owner | $284,900 | Fannie Mae Freddie Mac | |
| Previous Owner | $40,000 | Credit Line Revolving | |
| Previous Owner | $289,620 | Purchase Money Mortgage |
Property History
| Date | Event | Price | Change | Sq Ft Price |
|---|---|---|---|---|
| 01/31/2025 01/31/25 | Sold | $685,000 | -2.1% | $213 / Sq Ft |
| 12/31/2024 12/31/24 | Pending | -- | -- | -- |
| 10/16/2024 10/16/24 | Price Changed | $699,900 | -3.4% | $217 / Sq Ft |
| 09/19/2024 09/19/24 | Price Changed | $724,900 | -1.4% | $225 / Sq Ft |
| 08/09/2024 08/09/24 | For Sale | $734,900 | +27.1% | $228 / Sq Ft |
| 09/29/2021 09/29/21 | Sold | $578,000 | -3.7% | $172 / Sq Ft |
| 08/25/2021 08/25/21 | Pending | -- | -- | -- |
| 08/11/2021 08/11/21 | For Sale | $599,900 | +53.8% | $178 / Sq Ft |
| 05/20/2016 05/20/16 | Sold | $390,000 | -2.4% | $116 / Sq Ft |
| 03/04/2016 03/04/16 | Pending | -- | -- | -- |
| 02/29/2016 02/29/16 | For Sale | $399,500 | -- | $119 / Sq Ft |
Tax History
| Year | Tax Paid | Tax Assessment Tax Assessment Total Assessment is a certain percentage of the fair market value that is determined by local assessors to be the total taxable value of land and additions on the property. | Land | Improvement |
|---|---|---|---|---|
| 2024 | $6,064 | $309,700 | $0 | $0 |
| 2023 | $5,758 | $309,000 | $0 | $0 |
| 2022 | $8,663 | $262,200 | $0 | $0 |
| 2021 | $6,668 | $217,900 | $0 | $0 |
| 2020 | $6,599 | $205,700 | $0 | $0 |
| 2019 | $6,495 | $161,200 | $0 | $0 |
| 2018 | $5,620 | $190,200 | $29,000 | $161,200 |
| 2017 | $5,675 | $193,400 | $0 | $0 |
| 2016 | $4,891 | $181,400 | $0 | $0 |
| 2015 | $4,604 | $162,300 | $0 | $0 |
| 2014 | $4,604 | $153,700 | $0 | $0 |
Source: Southwestern Michigan Association of REALTORS®
MLS Number: 24041441
APN: 70-16-35-268-005
- 11007 Ryans Way
- 706 Garden Ridge Dr
- 301 Northwest Crossing Unit 25
- VL Ottogan St
- 4776 Boulder Dr
- 4755 Boulder Dr
- 399 Stratford Way
- 988 Kenwood Dr
- 392 Harbor Town Ct Unit 2
- 133 Sunrise Dr
- 10259 Lynwood Ln
- 300 Farington Blvd Unit 2
- 300 Farington Blvd Unit 43
- 300 Farington Blvd Unit 41
- 300 Farington Blvd Unit 30
- 1182 Waterwalk Dr
- 0 96th Ave
- 740 E 8th St
- 9465 Bluff Ridge Dr Unit Lot 191
- 1796 104th Ave
