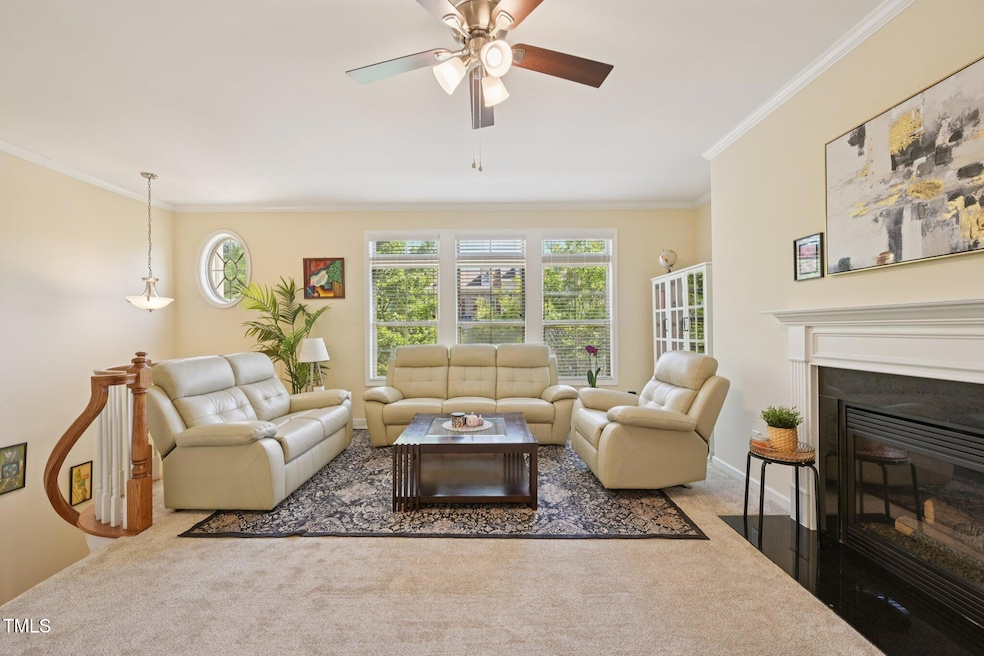
Estimated payment $3,144/month
Highlights
- Transitional Architecture
- Wood Flooring
- Covered Patio or Porch
- Alston Ridge Elementary School Rated A
- Granite Countertops
- Fireplace
About This Home
Location! Location! Location! Beautiful townhouse in West Cary. Welcome to 453 Panorama Park Pl, a beautifully updated North-facing townhouse in the desirable Terracotta at Stonewater community in Cary. This spacious home offers 4 bedrooms and 3.5 baths across three levels, with abundant natural light in every room. The first floor features a private bedroom with full bath, patio access, and a fenced backyard, ideal for guests or multi-generational living. The second floor boasts a large kitchen with island, separate dining area, and a bright family room with gas fireplace, opening to a private deck. Upstairs, the oversized primary suite includes a tray ceiling, two spacious walk-in closets, and a luxurious ensuite bath, along with two additional bedrooms and a laundry room. Recent upgrades include a new roof (2024), fresh paint and carpet (2024), and updated HVAC and heating (2021). The home also features an artistic hardwood staircase, and a wide driveway that accommodates 4 additional vehicles. Enjoy community amenities like the pool and a prime location close to I-540, RTP, shopping, dining, and more. Refrigerator and washer/dryer convey!
Townhouse Details
Home Type
- Townhome
Est. Annual Taxes
- $4,379
Year Built
- Built in 2008
Lot Details
- 2,178 Sq Ft Lot
HOA Fees
- $81 Monthly HOA Fees
Parking
- 2 Car Attached Garage
- Front Facing Garage
- Garage Door Opener
- Private Driveway
- 2 Open Parking Spaces
Home Design
- Transitional Architecture
- Brick Exterior Construction
- Slab Foundation
- Architectural Shingle Roof
- Vinyl Siding
Interior Spaces
- 2,640 Sq Ft Home
- 2-Story Property
- Smooth Ceilings
- Ceiling Fan
- Fireplace
- Pull Down Stairs to Attic
- Laundry on upper level
Kitchen
- Self-Cleaning Oven
- Gas Range
- Microwave
- Dishwasher
- Kitchen Island
- Granite Countertops
- Disposal
Flooring
- Wood
- Carpet
- Tile
Bedrooms and Bathrooms
- 4 Bedrooms
- Walk-In Closet
Home Security
Outdoor Features
- Covered Patio or Porch
- Outdoor Storage
- Rain Gutters
Schools
- Alston Ridge Elementary And Middle School
- Panther Creek High School
Utilities
- Forced Air Zoned Cooling and Heating System
- Heating System Uses Natural Gas
- Heat Pump System
Listing and Financial Details
- Assessor Parcel Number 0726812760
Community Details
Overview
- Association fees include unknown
- William Douglass Management Association, Phone Number (919) 459-1860
- Amberly Subdivision
Security
- Fire and Smoke Detector
Map
Home Values in the Area
Average Home Value in this Area
Tax History
| Year | Tax Paid | Tax Assessment Tax Assessment Total Assessment is a certain percentage of the fair market value that is determined by local assessors to be the total taxable value of land and additions on the property. | Land | Improvement |
|---|---|---|---|---|
| 2024 | $4,379 | $519,833 | $120,000 | $399,833 |
| 2023 | $3,192 | $316,569 | $36,000 | $280,569 |
| 2022 | $3,073 | $316,569 | $36,000 | $280,569 |
| 2021 | $3,012 | $316,569 | $36,000 | $280,569 |
| 2020 | $3,027 | $316,569 | $36,000 | $280,569 |
| 2019 | $2,859 | $265,160 | $36,000 | $229,160 |
| 2018 | $2,683 | $265,160 | $36,000 | $229,160 |
| 2017 | $2,579 | $265,160 | $36,000 | $229,160 |
| 2016 | $0 | $265,160 | $36,000 | $229,160 |
| 2015 | -- | $279,580 | $40,000 | $239,580 |
| 2014 | -- | $279,580 | $40,000 | $239,580 |
Property History
| Date | Event | Price | Change | Sq Ft Price |
|---|---|---|---|---|
| 08/12/2025 08/12/25 | Pending | -- | -- | -- |
| 08/07/2025 08/07/25 | Price Changed | $499,000 | -1.2% | $189 / Sq Ft |
| 07/12/2025 07/12/25 | Price Changed | $505,000 | -3.8% | $191 / Sq Ft |
| 06/26/2025 06/26/25 | Price Changed | $525,000 | -1.9% | $199 / Sq Ft |
| 06/20/2025 06/20/25 | For Sale | $535,000 | +0.9% | $203 / Sq Ft |
| 06/20/2024 06/20/24 | Sold | $530,000 | +1.0% | $201 / Sq Ft |
| 05/19/2024 05/19/24 | Pending | -- | -- | -- |
| 05/16/2024 05/16/24 | For Sale | $525,000 | -- | $199 / Sq Ft |
Purchase History
| Date | Type | Sale Price | Title Company |
|---|---|---|---|
| Warranty Deed | $530,000 | None Listed On Document | |
| Special Warranty Deed | $231,000 | None Available |
Mortgage History
| Date | Status | Loan Amount | Loan Type |
|---|---|---|---|
| Open | $448,000 | New Conventional | |
| Closed | $450,500 | New Conventional | |
| Previous Owner | $165,313 | New Conventional | |
| Previous Owner | $184,800 | Unknown |
Similar Homes in the area
Source: Doorify MLS
MLS Number: 10104489
APN: 0726.04-81-2760-000
- 404 Panorama Park Place
- 612 Peach Orchard Place
- 521 Finnbar Dr
- 600 Hedrick Ridge Rd Unit 312
- 600 Hedrick Ridge Rd Unit 306
- 600 Hedrick Ridge Rd Unit 310 Lot 209
- 600 Hedrick Ridge Rd Unit 112
- 600 Hedrick Ridge Rd Unit 108
- 600 Hedrick Ridge Rd Unit 104
- 620 Hedrick Ridge Rd Unit 110
- 620 Hedrick Ridge Rd Unit 106
- 620 Hedrick Ridge Rd Unit 314
- 620 Hedrick Ridge Rd Unit 104
- 2323 Pindos Dr
- 528 Mesquite Ridge Place
- 111 Woodland Ridge Ct
- 753 Finnbar Dr
- 607 Finnbar Dr
- 921 River Song Place
- 720 Finnbar Dr






