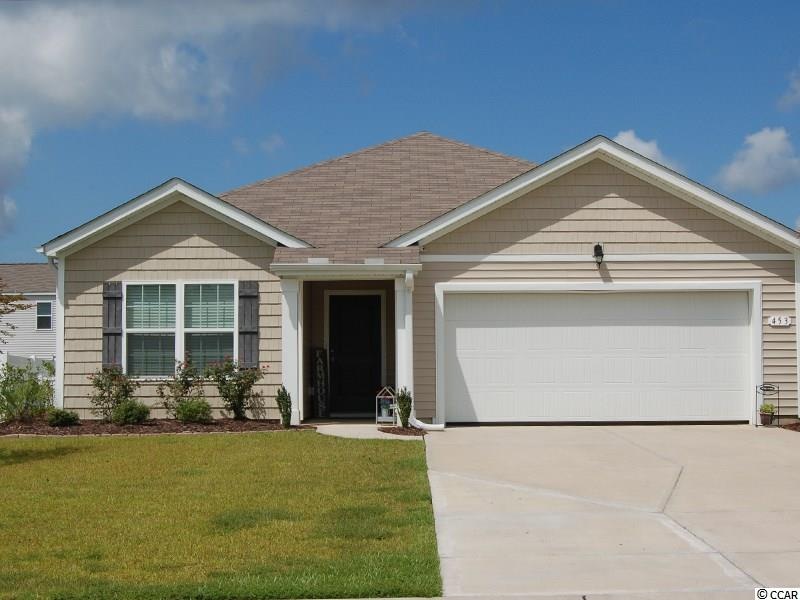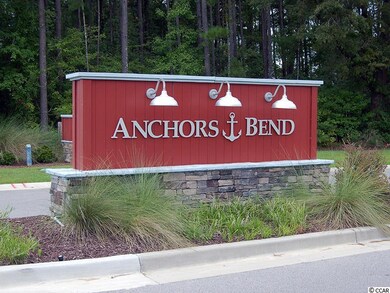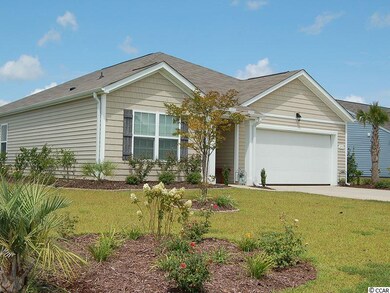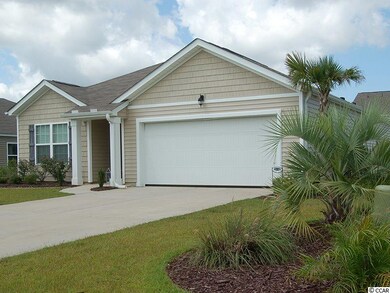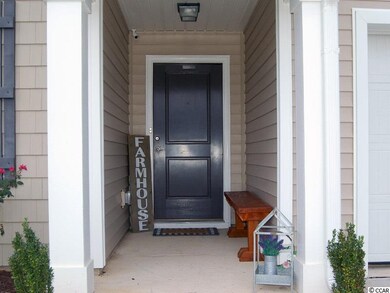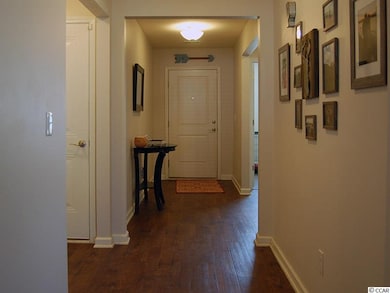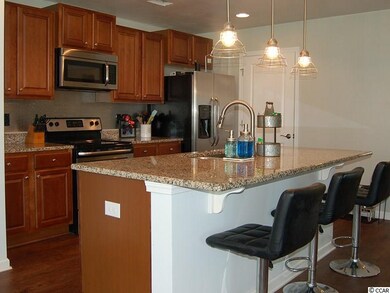
Estimated Value: $272,000 - $285,713
Highlights
- Clubhouse
- Solid Surface Countertops
- Workshop
- Ranch Style House
- Community Pool
- Stainless Steel Appliances
About This Home
As of January 2020Just minutes from the beach, this tucked away community is close to shopping, dining, entertainment and only 15 minutes to Cherry Grove. This 3 bed 2 bath home has wood-look luxury plank flooring throughout the home including wet areas (carpet in 2 bedrooms). Large walk-in pantry, upgraded granite countertops and large island with built-in breakfast bar. Pendant and recessed can lighting in kitchen. All stainless steel appliances are included. Covered rear porch. Fenced in community pool and amenity center with workout room and clubhouse are included in the HOA. Large fenced in backyard with side gate is great for your furry family members.
Last Agent to Sell the Property
Exit Coastal Real Estate Pros License #107148 Listed on: 08/22/2019

Home Details
Home Type
- Single Family
Est. Annual Taxes
- $815
Year Built
- Built in 2017
Lot Details
- 8,712 Sq Ft Lot
- Fenced
- Rectangular Lot
- Property is zoned SF 8.5
HOA Fees
- $72 Monthly HOA Fees
Parking
- 2 Car Attached Garage
- Garage Door Opener
Home Design
- Ranch Style House
- Slab Foundation
- Wood Frame Construction
- Vinyl Siding
- Siding
Interior Spaces
- 1,660 Sq Ft Home
- Ceiling Fan
- Window Treatments
- Entrance Foyer
- Dining Area
- Workshop
- Pull Down Stairs to Attic
- Washer and Dryer Hookup
Kitchen
- Breakfast Bar
- Range
- Microwave
- Dishwasher
- Stainless Steel Appliances
- Kitchen Island
- Solid Surface Countertops
- Disposal
Flooring
- Carpet
- Laminate
Bedrooms and Bathrooms
- 3 Bedrooms
- Split Bedroom Floorplan
- Walk-In Closet
- Bathroom on Main Level
- 2 Full Bathrooms
- Single Vanity
- Dual Vanity Sinks in Primary Bathroom
- Shower Only
Home Security
- Home Security System
- Storm Windows
- Fire and Smoke Detector
Schools
- Daisy Elementary School
- Loris Middle School
- Loris High School
Utilities
- Central Heating and Cooling System
- Underground Utilities
- Water Heater
- Phone Available
- Cable TV Available
Additional Features
- Rear Porch
- Outside City Limits
Community Details
Overview
- Association fees include electric common, landscape/lawn, common maint/repair, pool service, recreation facilities
- The community has rules related to fencing
Amenities
- Clubhouse
Recreation
- Community Pool
Ownership History
Purchase Details
Home Financials for this Owner
Home Financials are based on the most recent Mortgage that was taken out on this home.Purchase Details
Home Financials for this Owner
Home Financials are based on the most recent Mortgage that was taken out on this home.Similar Homes in Longs, SC
Home Values in the Area
Average Home Value in this Area
Purchase History
| Date | Buyer | Sale Price | Title Company |
|---|---|---|---|
| Axsom Thomas R | $169,000 | -- | |
| Perry Dale E | $166,450 | -- |
Mortgage History
| Date | Status | Borrower | Loan Amount |
|---|---|---|---|
| Open | Axsom Thomas R | $171,000 | |
| Closed | Axsom Thomas R | $129,000 | |
| Previous Owner | Perry Dale E | $163,434 |
Property History
| Date | Event | Price | Change | Sq Ft Price |
|---|---|---|---|---|
| 01/29/2020 01/29/20 | Sold | $169,000 | -6.1% | $102 / Sq Ft |
| 11/27/2019 11/27/19 | Price Changed | $179,900 | -2.7% | $108 / Sq Ft |
| 08/22/2019 08/22/19 | For Sale | $184,900 | -- | $111 / Sq Ft |
Tax History Compared to Growth
Tax History
| Year | Tax Paid | Tax Assessment Tax Assessment Total Assessment is a certain percentage of the fair market value that is determined by local assessors to be the total taxable value of land and additions on the property. | Land | Improvement |
|---|---|---|---|---|
| 2024 | $815 | $6,870 | $1,400 | $5,470 |
| 2023 | $815 | $6,870 | $1,400 | $5,470 |
| 2021 | $739 | $6,872 | $1,400 | $5,472 |
| 2020 | $642 | $6,872 | $1,400 | $5,472 |
| 2019 | $642 | $6,872 | $1,400 | $5,472 |
| 2018 | $648 | $6,980 | $1,316 | $5,664 |
Agents Affiliated with this Home
-
Dennis Cartner

Seller's Agent in 2020
Dennis Cartner
Exit Coastal Real Estate Pros
(843) 246-7474
3 in this area
56 Total Sales
-
Buz Sawyer
B
Buyer's Agent in 2020
Buz Sawyer
BradHein.com
(843) 274-0466
4 Total Sales
Map
Source: Coastal Carolinas Association of REALTORS®
MLS Number: 1918359
APN: 26705030042
- 219 Oak Leaf Dr
- 568 Mossbank Loop
- 575 Mossbank Loop
- 401 Quinta St
- 100 Oak Leaf Dr
- 624 Watercliff Dr
- 204 Jeff Waters Cir Unit Lot 36- Helena A
- 208 Jeff Waters Cir
- 212 Jeff Waters Cir
- 200 Jeff Waters Cir
- 196 Cypress Tree Loop
- 509 Covewood Ct
- 340 Boxcar Dr Unit Longs Station
- 378 Jeff Waters Cir
- 358 Jeff Waters Cir
- 252 Red Maple Loop
- 232 Red Maple Loop
- 115 Kingston Bluff Dr
- 223 Lakota Loop
- 231 Jeff Waters Cir
- 453 Quinta St
- 453 Quinta St Unit Lot 77 - Aria B
- 449 Quinta St
- 449 Quinta St Unit Lot 76 - Cali A
- 461 Quinta St
- 461 Quinta St Unit Lot 78 - Alston A
- 454 Quinta St
- 454 Quinta St Unit Lot 56 - Cali B
- 445 Quinta St Unit Lot 75 - Allex A
- 458 Quinta St
- 458 Quinta St Unit Lot 55 - Allex A
- 509 Mossbank Loop
- 509 Mossbank Loop Unit Lot 81 - Robie E
- 467 Quinta St
- 467 Quinta St Unit Lot 79 - Cali B
- 450 Quinta St
- 450 Quinta St Unit Lot 57 - Aria B
- 513 Mossbank Loop
- 513 Mossbank Loop Unit Lot 82 - Arden B
- 462 Quinta St
