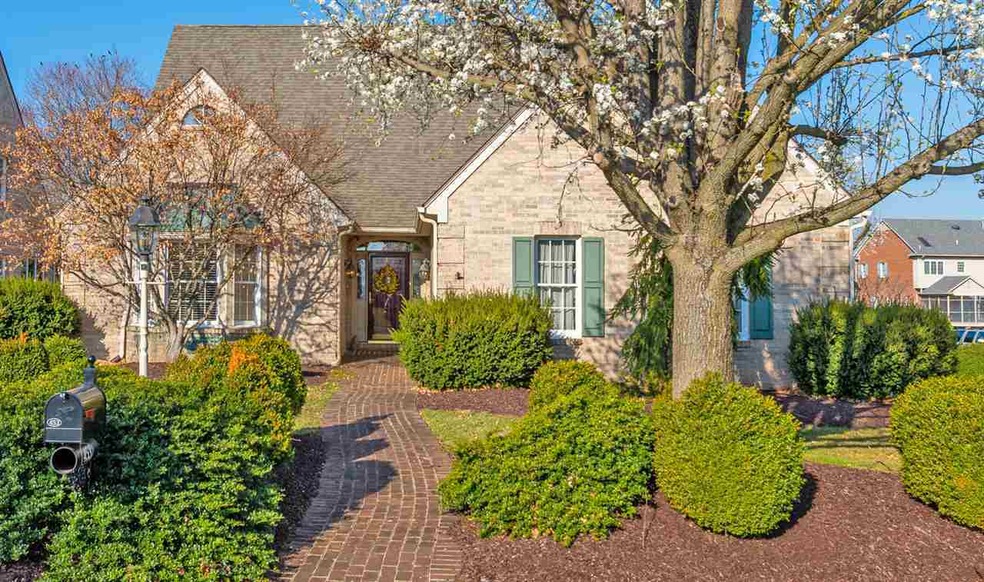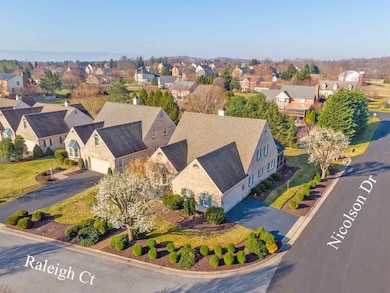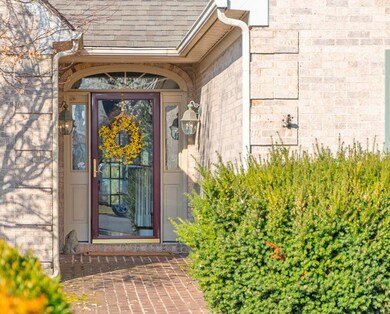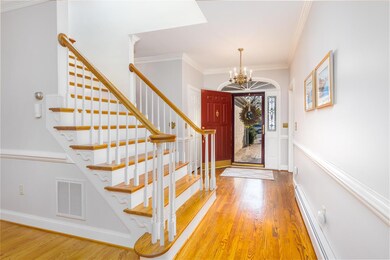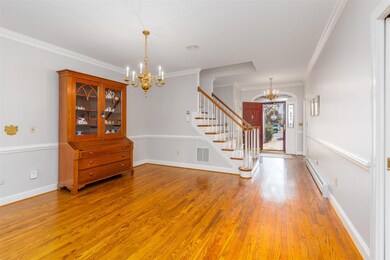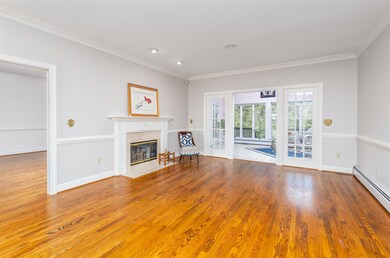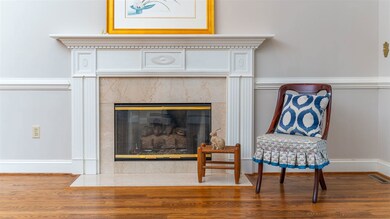
453 Raleigh Ct Waynesboro, VA 22980
Estimated Value: $492,000 - $611,000
Highlights
- Family Room with Fireplace
- Main Floor Primary Bedroom
- Den
- Wood Flooring
- Sun or Florida Room
- Skylights
About This Home
As of June 2020*PELHAM ELEGANCE* Thinking about a more low-maintenance lifestyle, but not ready to sacrifice space & style? Raleigh Ct features a thoughtful floorplan w. elegant design. Welcoming entry invites loved ones to visit in the well-appointed combination Living & Dining Rm, or get cozy in the Family Rm accentuated w. built-ins & fireplace. Bask in the sunshine from the lovely Sunroom, overlooking the back deck. Gather in the eat-in kitchen or play cards out on the screened-in porch. Quality built, distinctive crown moldings, chairrail & hardwd floors in formal rms. Need more space? Upstairs incl. 2 En-suite Bedrms, Den, and deep closets galore. Stratford Commons is the premier HOA community, tucked away at the top of Pelham, but w.i. Aug County.
Last Agent to Sell the Property
WESTHILLS LTD. REALTORS License #225017739 Listed on: 03/13/2020
Last Buyer's Agent
GAIL FINNEGAN
LONG & FOSTER REAL ESTATE INC STAUNTON/WAYNESBORO License #225160219

Home Details
Home Type
- Single Family
Est. Annual Taxes
- $3,183
Year Built
- 1993
Lot Details
- 0.28 Acre Lot
- Property is zoned Sf12
HOA Fees
- $125 Monthly HOA Fees
Home Design
- Brick Exterior Construction
Interior Spaces
- 1.5-Story Property
- Skylights
- Multiple Fireplaces
- Family Room with Fireplace
- Living Room with Fireplace
- Den
- Sun or Florida Room
- Walkup Attic
- Laundry Room
Flooring
- Wood
- Carpet
Bedrooms and Bathrooms
- 3 Bedrooms | 1 Primary Bedroom on Main
- Walk-In Closet
- Primary bathroom on main floor
Parking
- 2 Car Attached Garage
- Side Facing Garage
- Automatic Garage Door Opener
Utilities
- Central Air
- Baseboard Heating
- Hot Water Heating System
- Heating System Uses Natural Gas
Community Details
- Built by Westhills Co
Listing and Financial Details
- Assessor Parcel Number TM 67h1-(6)-1
Ownership History
Purchase Details
Purchase Details
Purchase Details
Home Financials for this Owner
Home Financials are based on the most recent Mortgage that was taken out on this home.Purchase Details
Similar Homes in Waynesboro, VA
Home Values in the Area
Average Home Value in this Area
Purchase History
| Date | Buyer | Sale Price | Title Company |
|---|---|---|---|
| Barbara A Womer Revocable Trust | -- | None Listed On Document | |
| Kleinschuster Jacob J | $525,000 | None Available | |
| Crickenberger Terry D | $354,900 | Fidelity National Title (Aka | |
| Summerfield Phyllis Copley | -- | -- |
Mortgage History
| Date | Status | Borrower | Loan Amount |
|---|---|---|---|
| Previous Owner | Summerfield Phyllis Copley | $559,500 |
Property History
| Date | Event | Price | Change | Sq Ft Price |
|---|---|---|---|---|
| 06/17/2020 06/17/20 | Sold | $354,900 | +1.4% | $114 / Sq Ft |
| 05/03/2020 05/03/20 | Pending | -- | -- | -- |
| 03/13/2020 03/13/20 | For Sale | $349,900 | -- | $112 / Sq Ft |
Tax History Compared to Growth
Tax History
| Year | Tax Paid | Tax Assessment Tax Assessment Total Assessment is a certain percentage of the fair market value that is determined by local assessors to be the total taxable value of land and additions on the property. | Land | Improvement |
|---|---|---|---|---|
| 2024 | $3,183 | $612,100 | $70,000 | $542,100 |
| 2023 | $2,461 | $390,700 | $70,000 | $320,700 |
| 2022 | $2,461 | $390,700 | $70,000 | $320,700 |
| 2021 | $2,461 | $390,700 | $70,000 | $320,700 |
| 2020 | $2,461 | $390,700 | $70,000 | $320,700 |
| 2019 | $2,461 | $390,700 | $70,000 | $320,700 |
| 2018 | $2,235 | $354,829 | $70,000 | $284,829 |
| 2017 | $2,058 | $354,829 | $70,000 | $284,829 |
| 2016 | $2,058 | $354,829 | $70,000 | $284,829 |
| 2015 | $1,692 | $354,829 | $70,000 | $284,829 |
| 2014 | $1,692 | $354,829 | $70,000 | $284,829 |
| 2013 | $1,692 | $352,600 | $70,000 | $282,600 |
Agents Affiliated with this Home
-
Rick Kane

Seller's Agent in 2020
Rick Kane
WESTHILLS LTD. REALTORS
(540) 241-2579
118 Total Sales
-
KATHERINE MCNICHOLAS

Seller Co-Listing Agent in 2020
KATHERINE MCNICHOLAS
WESTHILLS LTD. REALTORS
(540) 256-2258
49 Total Sales
-

Buyer's Agent in 2020
GAIL FINNEGAN
LONG & FOSTER REAL ESTATE INC STAUNTON/WAYNESBORO
(540) 294-8636
Map
Source: Charlottesville Area Association of REALTORS®
MLS Number: 601417
APN: 067H1 6 1
- 2822 Jefferson Ln
- 116 Pelham Woods Cir
- 515 Le Grande Ave
- 88 Ashleigh Dr
- 237 Dominion Dr
- 100 Buckingham Place
- 201 Pelham Knolls Dr
- 49 Bridgeport Dr
- TBD- Lot 1 Jocelyn Ln
- 101 Sterling Dr
- 141 Tomasville Dr
- 2405 Mosley St
- 2401 Mosley St
- TBD Forest Ave Unit 17
- TBD Forest Ave Unit 11
- TBD Forest Ave
- 2500 Forest Dr
- 154 Langley Dr
- 138 Lindburgh Dr
- 409 Peterson Ln
- 453 Raleigh Ct
- 447 Raleigh Ct
- 24 Nicolson Dr
- 441 Raleigh Ct
- 38 Chowning Cir
- 373 Yorkshire Ave
- 41 Chowning Cir
- 435 Raleigh Ct
- 39 Chowning Cir
- 454 Raleigh Ct
- 454 Raleigh Ct
- 371 Yorkshire Ave
- 391 Yorkshire Ave
- 448 Raleigh Ct
- 442 Raleigh Ct
- 39 Nicholson Dr
- 31 Chowning Cir
- 436 Raleigh Ct
- 29 Chowning Cir
- 424 Raleigh Ct
