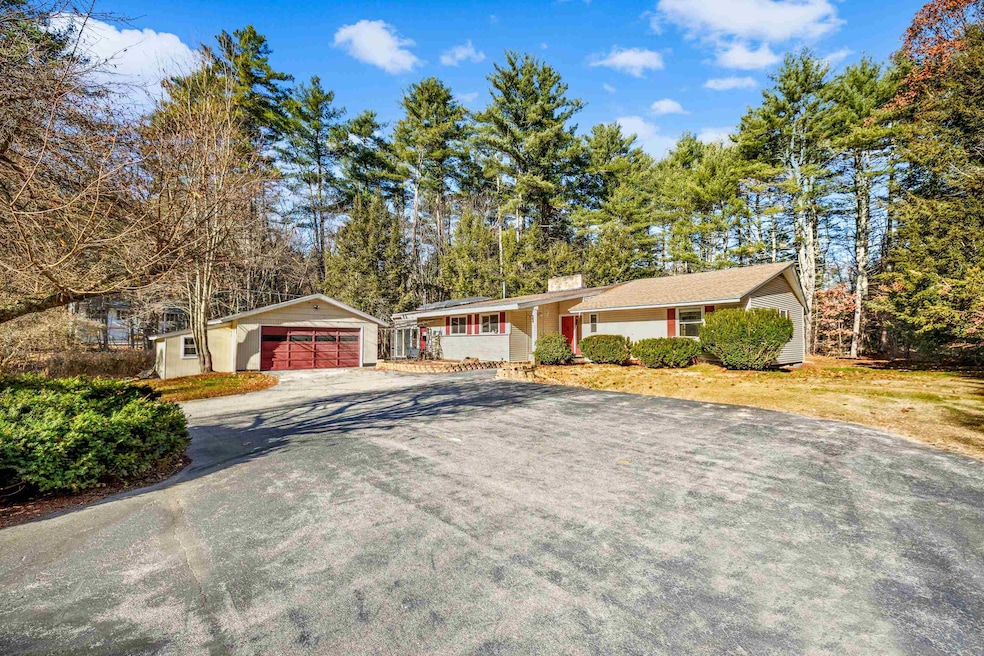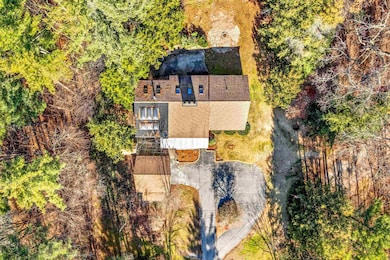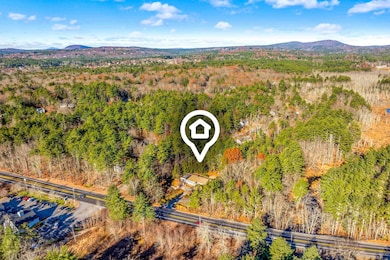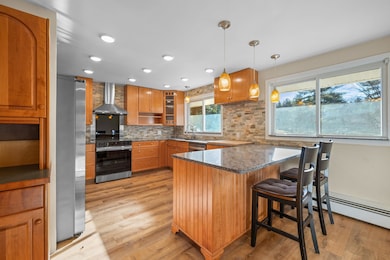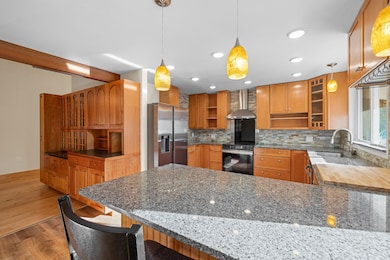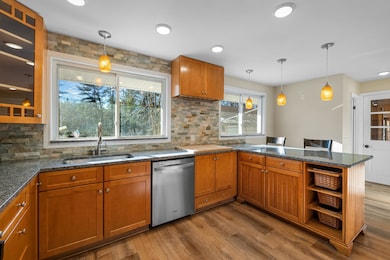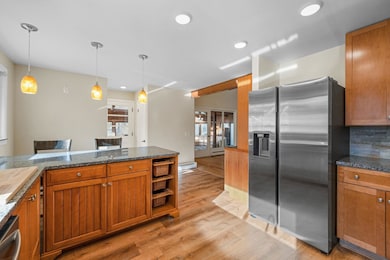453 Route 101 Bedford, NH 03110
Bedford NeighborhoodEstimated payment $4,076/month
Highlights
- Wooded Lot
- Cathedral Ceiling
- 2 Car Garage
- Mckelvie Intermediate School Rated A
- Baseboard Heating
- Level Lot
About This Home
*In-Home Business Opportunity / Single-Level Living* This home offers the perfect blend of comfort, space, and convenience. Inside, walk into a surprisingly spacious interior, featuring cathedral ceilings, and a welcoming wood-toned atmosphere throughout. Designed for easy single-level living, the home offers 3 bedrooms and 2 finished bathrooms, with a third bathroom in the basement that is nearly complete. The layout flows effortlessly, with an open main living area ideal for gathering and entertaining. The kitchen features modern touches such as: stainless-steel appliances, granite countertops, and custom cabinetry, that make daily living a breeze. A three-season room extends your living space and serves as the perfect spot for relaxing or hosting friends during the warmer months. Outside, enjoy both a front and back patio - the front patio featuring a charming grapevine. The backyard offers a fire pit area and the natural privacy of surrounding trees, giving you a peaceful retreat. Located on Route 101, take advantage of quick access to Bedford’s shopping, dining, schools, commuter routes, and outdoor recreation. The property is also zoned for in-home business use, a valuable advantage for those with solo or small businesses. Additional features include a finished basement, a garage, and a shed for extra storage! Open House Sunday 11-12:30pm.
Open House Schedule
-
Sunday, November 23, 202511:00 am to 12:30 pm11/23/2025 11:00:00 AM +00:0011/23/2025 12:30:00 PM +00:00Add to Calendar
Home Details
Home Type
- Single Family
Est. Annual Taxes
- $7,711
Year Built
- Built in 1979
Lot Details
- 2.1 Acre Lot
- Property fronts a private road
- Level Lot
- Wooded Lot
- Property is zoned RA
Parking
- 2 Car Garage
Home Design
- Concrete Foundation
- Wood Frame Construction
- Vinyl Siding
Interior Spaces
- Property has 1 Level
- Cathedral Ceiling
- Basement
- Interior Basement Entry
Bedrooms and Bathrooms
- 3 Bedrooms
Schools
- Mckelvie Intermediate School
- Bedford High School
Utilities
- Baseboard Heating
- Hot Water Heating System
- Private Water Source
Listing and Financial Details
- Legal Lot and Block 01 / 18
- Assessor Parcel Number 31
Map
Home Values in the Area
Average Home Value in this Area
Tax History
| Year | Tax Paid | Tax Assessment Tax Assessment Total Assessment is a certain percentage of the fair market value that is determined by local assessors to be the total taxable value of land and additions on the property. | Land | Improvement |
|---|---|---|---|---|
| 2024 | $7,393 | $467,600 | $181,400 | $286,200 |
| 2023 | $6,920 | $467,600 | $181,400 | $286,200 |
| 2022 | $6,702 | $380,800 | $134,400 | $246,400 |
| 2021 | $6,527 | $380,800 | $134,400 | $246,400 |
| 2020 | $6,252 | $312,300 | $97,000 | $215,300 |
| 2019 | $5,918 | $312,300 | $97,000 | $215,300 |
| 2018 | $6,026 | $295,400 | $97,000 | $198,400 |
| 2017 | $5,586 | $295,400 | $97,000 | $198,400 |
| 2016 | $5,901 | $263,800 | $85,500 | $178,300 |
| 2015 | $6,339 | $278,500 | $85,500 | $193,000 |
| 2014 | $6,266 | $278,500 | $85,500 | $193,000 |
| 2013 | $6,174 | $278,500 | $85,500 | $193,000 |
Property History
| Date | Event | Price | List to Sale | Price per Sq Ft | Prior Sale |
|---|---|---|---|---|---|
| 11/22/2025 11/22/25 | For Sale | $650,000 | +195.5% | $278 / Sq Ft | |
| 01/29/2016 01/29/16 | Sold | $220,000 | -15.4% | $83 / Sq Ft | View Prior Sale |
| 01/25/2016 01/25/16 | Pending | -- | -- | -- | |
| 09/28/2015 09/28/15 | For Sale | $259,900 | -- | $99 / Sq Ft |
Purchase History
| Date | Type | Sale Price | Title Company |
|---|---|---|---|
| Warranty Deed | $225,000 | None Available | |
| Warranty Deed | $220,000 | -- | |
| Warranty Deed | $160,000 | -- |
Mortgage History
| Date | Status | Loan Amount | Loan Type |
|---|---|---|---|
| Open | $225,000 | Commercial | |
| Previous Owner | $128,000 | No Value Available |
Source: PrimeMLS
MLS Number: 5070445
APN: BEDD-000031-000018-000001
- 52 Hardy Rd
- 276 N Amherst Rd
- 258 N Amherst Rd Unit 34
- 301 N Amherst Rd
- 44 McQuade Brook Rd
- 79 Woodward Rd
- 29 Ledgewood Rd
- 10 Winterberry Dr
- 40 Strafford Ln
- 68 Perry Rd
- 101 Horace Greeley Rd
- 40 Seton Dr
- 29 Brieann Dr
- 150 Wallace Rd
- 155 Wallace Rd
- 4 Miriam Rd
- 5 Carter Rd
- 2 Baxter Ln
- 20 Summit Rd
- 56 Greenfield Pkwy
- 66 Horace Greeley Rd Unit AD
- 2 Bow Ln
- 17 Powderhouse Rd
- 185 Indian Rock Rd
- 55 Holbrook Hill Rd
- 216 County Rd
- 10 Center St
- 4 Twin Bridge Rd
- 3 Gilbert Dr
- 4 Churchill Ct Unit UN112
- 19A Loop Rd
- 3 Maple Ridge Dr Unit 221
- 334 S River Rd
- 37 Hawthorne Dr
- 49 Technology Dr
- 107 S River Rd
- 15 Iron Horse Dr
- 66 Hawthorne Dr
- 38 Hawthorne Dr
- 210 Daniel Plummer Rd
