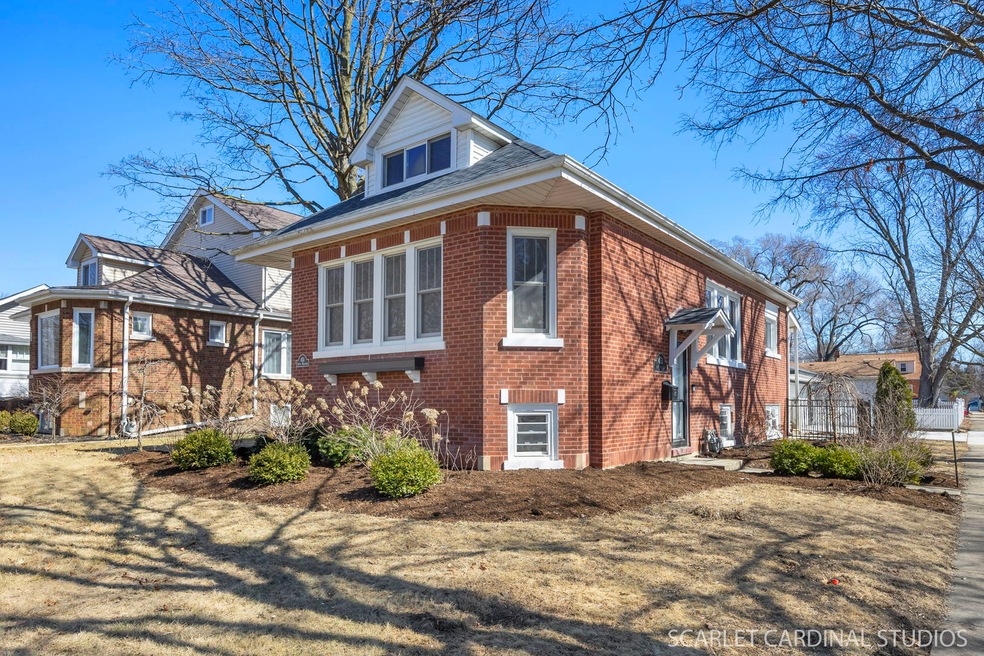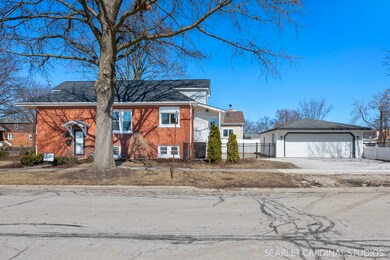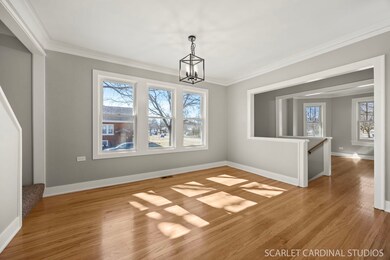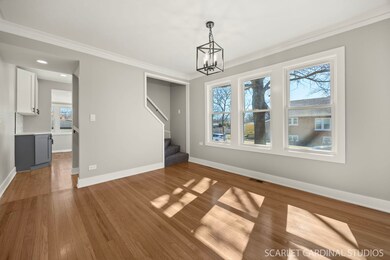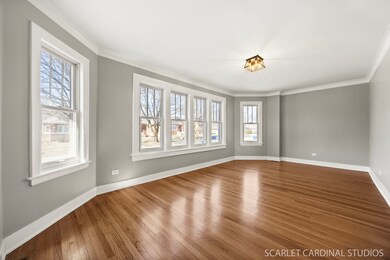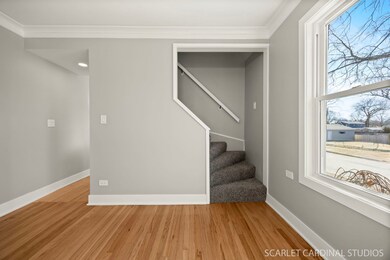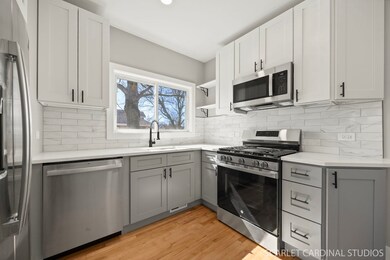
453 S Wisconsin Ave Villa Park, IL 60181
Highlights
- Wood Flooring
- Main Floor Bedroom
- Play Room
- Ardmore Elementary School Rated A-
- Mud Room
- Formal Dining Room
About This Home
As of May 2025Sought After South Villa Park Location - Classic Brick Bungalow, Completely Renovated! Located just one block from the scenic Prairie Path, this expertly and completely renovated brick bungalow is a true gem. Boasting both old world charm and modern updates, this home is move-in ready and shows like a model. Step inside to a spacious, light-filled living room that flows seamlessly into a large dining area, both showcasing gleaming hardwood floors. The newly designed kitchen is a chef's dream, featuring abundant custom cabinetry, sleek stainless steel appliances, quartz countertops and a pantry. The kitchen conveniently opens to a wonderful mudroom, perfect for your daily needs. Two generously sized bedrooms on the main level share a beautifully updated full bath. The expansive primary suite is located on the second floor and includes a large bedroom, a versatile office/nursery space, and a spacious walk-in closet. Enjoy the luxury of a newly renovated full bath, complete with a large walk-in shower. The lower level offers a massive 4th bedroom, a cozy family room, and a 3rd full bath, providing ample space for relaxation and entertainment. Additional features include a large storage area and a convenient laundry room. Enjoy the outdoors with a spacious fenced rear yard and a large patio--perfect for entertaining. A newly poured concrete driveway offers added convenience and curb appeal. New HVAC system, high-end finishes, and attention to detail throughout. This spectacular home combines timeless charm with modern amenities, creating the ideal living space.
Last Agent to Sell the Property
J.W. Reedy Realty License #475137941 Listed on: 04/04/2025
Home Details
Home Type
- Single Family
Est. Annual Taxes
- $7,777
Year Built
- Built in 1927 | Remodeled in 2025
Lot Details
- Lot Dimensions are 50x188
- Paved or Partially Paved Lot
Parking
- 2 Car Garage
- Driveway
Home Design
- Bungalow
- Brick Exterior Construction
Interior Spaces
- 2,100 Sq Ft Home
- 1.5-Story Property
- Mud Room
- Family Room
- Living Room
- Formal Dining Room
- Play Room
- Storage Room
Kitchen
- Range
- Microwave
- Dishwasher
- Stainless Steel Appliances
Flooring
- Wood
- Carpet
Bedrooms and Bathrooms
- 3 Bedrooms
- 4 Potential Bedrooms
- Main Floor Bedroom
- Walk-In Closet
- Bathroom on Main Level
- 3 Full Bathrooms
Laundry
- Laundry Room
- Dryer
- Washer
Basement
- Basement Fills Entire Space Under The House
- Finished Basement Bathroom
Outdoor Features
- Patio
Schools
- Ardmore Elementary School
- Jackson Middle School
- Willowbrook High School
Utilities
- Forced Air Heating and Cooling System
- Heating System Uses Natural Gas
- Lake Michigan Water
Listing and Financial Details
- Homeowner Tax Exemptions
Ownership History
Purchase Details
Home Financials for this Owner
Home Financials are based on the most recent Mortgage that was taken out on this home.Purchase Details
Home Financials for this Owner
Home Financials are based on the most recent Mortgage that was taken out on this home.Purchase Details
Similar Homes in the area
Home Values in the Area
Average Home Value in this Area
Purchase History
| Date | Type | Sale Price | Title Company |
|---|---|---|---|
| Warranty Deed | $510,000 | None Listed On Document | |
| Warranty Deed | $265,000 | First American Title | |
| Warranty Deed | $265,000 | First American Title | |
| Warranty Deed | -- | Fidelity National Title |
Mortgage History
| Date | Status | Loan Amount | Loan Type |
|---|---|---|---|
| Open | $220,000 | New Conventional | |
| Previous Owner | $153,000 | New Conventional | |
| Previous Owner | $100,000 | New Conventional | |
| Previous Owner | $20,000 | Unknown |
Property History
| Date | Event | Price | Change | Sq Ft Price |
|---|---|---|---|---|
| 05/15/2025 05/15/25 | Sold | $509,900 | +2.0% | $243 / Sq Ft |
| 04/04/2025 04/04/25 | For Sale | $499,900 | +88.6% | $238 / Sq Ft |
| 11/06/2024 11/06/24 | Sold | $265,000 | -1.8% | $147 / Sq Ft |
| 11/03/2024 11/03/24 | Pending | -- | -- | -- |
| 11/03/2024 11/03/24 | For Sale | $269,900 | -- | $150 / Sq Ft |
Tax History Compared to Growth
Tax History
| Year | Tax Paid | Tax Assessment Tax Assessment Total Assessment is a certain percentage of the fair market value that is determined by local assessors to be the total taxable value of land and additions on the property. | Land | Improvement |
|---|---|---|---|---|
| 2023 | $7,777 | $107,320 | $30,120 | $77,200 |
| 2022 | $7,554 | $103,160 | $28,950 | $74,210 |
| 2021 | $7,246 | $100,590 | $28,230 | $72,360 |
| 2020 | $7,074 | $98,380 | $27,610 | $70,770 |
| 2019 | $6,603 | $93,530 | $26,250 | $67,280 |
| 2018 | $6,559 | $87,660 | $24,600 | $63,060 |
| 2017 | $5,988 | $83,530 | $23,440 | $60,090 |
| 2016 | $5,792 | $78,690 | $22,080 | $56,610 |
| 2015 | $5,676 | $73,310 | $20,570 | $52,740 |
| 2014 | $5,025 | $66,380 | $32,850 | $33,530 |
| 2013 | $4,796 | $67,310 | $33,310 | $34,000 |
Agents Affiliated with this Home
-
Tom Fosnot

Seller's Agent in 2025
Tom Fosnot
J.W. Reedy Realty
(630) 629-0016
175 in this area
294 Total Sales
-
Hal Cahill
H
Buyer's Agent in 2025
Hal Cahill
L.W. Reedy Real Estate
(630) 833-1700
2 in this area
13 Total Sales
Map
Source: Midwest Real Estate Data (MRED)
MLS Number: 12330074
APN: 06-09-401-013
- 432 S Michigan Ave
- 412 S Addison Ave
- 814 S Harvard Ave
- 213 S Yale Ave
- 194 Washington St
- 140 W Adams St
- 14 E Madison St
- 928 S Michigan Ave
- 718 Liberty Ln
- 648 S Illinois Ave
- 127 S Ardmore Ave
- 1150 E Jackson St Unit 1A
- 944 S Harvard Ave
- 208 S Highland Ave
- 741 E Division St
- 1100 E Cambria Ln N
- 10 Lombard Cir
- 114 E Kenilworth Ave
- 446 S Lodge Ln
- 935 E Saint Charles Rd
