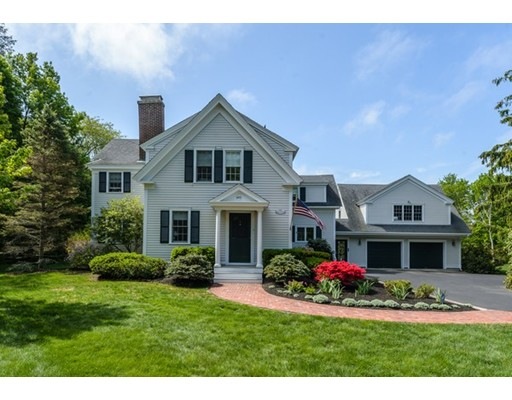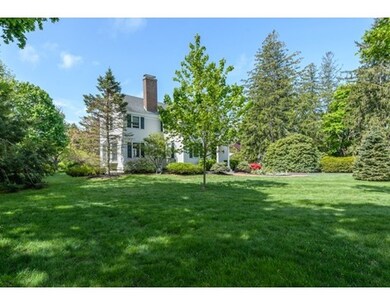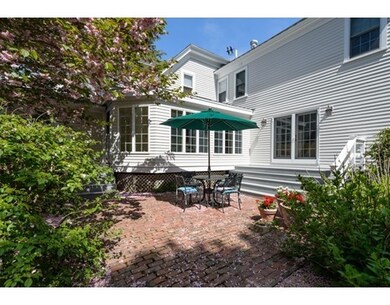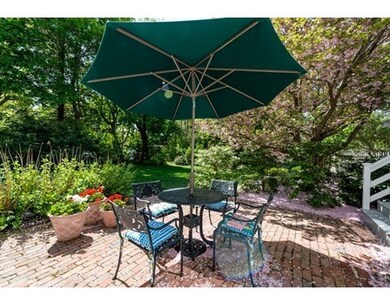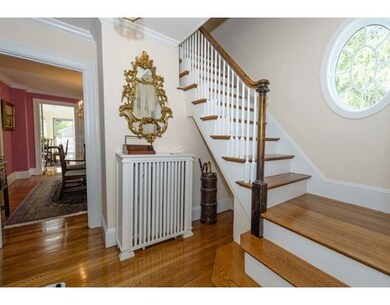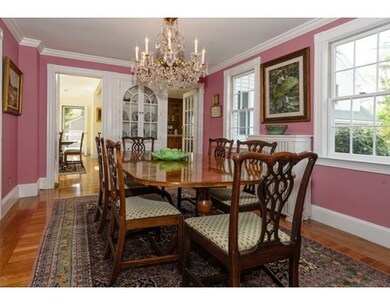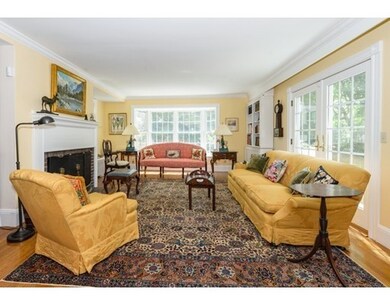
453 Tilden Rd Scituate, MA 02066
About This Home
As of June 2024PRICE REPOSITION......Magnificent blend of elegant antique country charm with all the modern amenities of today. This 9 room home has been lovingly updated with a welcoming flow for entertaining. Formal fireplaced living room and holiday dining room lead to a sun filled eat in kitchen with center island and cozy family room. Second floor master suite with fireplace and bath. Three additional bedrooms, new bathroom and laundry. Hardwood floors, built in bookcases, china cabinet, French doors, first floor study, foyer, casual mudroom leads out back to inground heated pool; wired for a portable generator, 2 car garage with potential above for additional room. Town water/sewer; gas heat/hot water; minutes to the beach. Grounds are pristine with many specimen plantings.
Last Agent to Sell the Property
Coldwell Banker Realty - Scituate Listed on: 05/20/2015

Home Details
Home Type
Single Family
Est. Annual Taxes
$11,692
Year Built
1876
Lot Details
0
Listing Details
- Lot Description: Paved Drive, Level
- Other Agent: 2.50
- Special Features: None
- Property Sub Type: Detached
- Year Built: 1876
Interior Features
- Appliances: Range, Dishwasher, Refrigerator
- Fireplaces: 2
- Has Basement: Yes
- Fireplaces: 2
- Primary Bathroom: Yes
- Number of Rooms: 9
- Amenities: Public Transportation, Shopping, Swimming Pool, Walk/Jog Trails, Stables, Golf Course, House of Worship, Marina, Public School, T-Station
- Electric: Circuit Breakers, 200 Amps
- Flooring: Tile, Hardwood, Stone / Slate
- Interior Amenities: Security System, Cable Available, French Doors
- Basement: Full, Partial, Crawl, Sump Pump
- Bedroom 2: Second Floor, 8X13
- Bedroom 3: Second Floor, 11X14
- Bedroom 4: Second Floor, 12X10
- Bathroom #1: First Floor
- Bathroom #2: Second Floor
- Bathroom #3: Second Floor
- Kitchen: First Floor, 13X27
- Laundry Room: Second Floor
- Living Room: First Floor, 20X19
- Master Bedroom: Second Floor, 16X28
- Master Bedroom Description: Bathroom - Half, Fireplace, Flooring - Hardwood, Recessed Lighting
- Dining Room: First Floor, 16X11
- Family Room: First Floor, 20X12
Exterior Features
- Roof: Asphalt/Fiberglass Shingles
- Construction: Frame
- Exterior: Clapboard
- Exterior Features: Deck, Patio, Pool - Inground Heated, Professional Landscaping, Decorative Lighting
- Foundation: Poured Concrete, Concrete Block, Fieldstone
Garage/Parking
- Garage Parking: Attached, Garage Door Opener, Storage, Work Area, Side Entry, Carriage Shed
- Garage Spaces: 2
- Parking: Paved Driveway
- Parking Spaces: 10
Utilities
- Cooling: None
- Heating: Hot Water Baseboard, Hot Water Radiators, Gas
- Hot Water: Natural Gas
- Utility Connections: for Gas Range, for Gas Oven, for Electric Dryer, Washer Hookup
Condo/Co-op/Association
- HOA: No
Schools
- Elementary School: Hatherly
- Middle School: Gates
- High School: Scituate
Ownership History
Purchase Details
Purchase Details
Home Financials for this Owner
Home Financials are based on the most recent Mortgage that was taken out on this home.Purchase Details
Home Financials for this Owner
Home Financials are based on the most recent Mortgage that was taken out on this home.Purchase Details
Purchase Details
Purchase Details
Purchase Details
Purchase Details
Similar Homes in Scituate, MA
Home Values in the Area
Average Home Value in this Area
Purchase History
| Date | Type | Sale Price | Title Company |
|---|---|---|---|
| Deed | -- | -- | |
| Not Resolvable | $840,000 | -- | |
| Deed | -- | -- | |
| Deed | -- | -- | |
| Deed | $738,156 | -- | |
| Deed | $659,000 | -- | |
| Deed | $261,500 | -- | |
| Deed | $280,000 | -- | |
| Deed | -- | -- | |
| Deed | -- | -- | |
| Deed | -- | -- | |
| Deed | $738,156 | -- | |
| Deed | $659,000 | -- | |
| Deed | $261,500 | -- | |
| Deed | $280,000 | -- |
Mortgage History
| Date | Status | Loan Amount | Loan Type |
|---|---|---|---|
| Open | $1,025,000 | Purchase Money Mortgage | |
| Closed | $1,025,000 | Purchase Money Mortgage | |
| Previous Owner | $523,000 | Stand Alone Refi Refinance Of Original Loan | |
| Previous Owner | $117,000 | Credit Line Revolving | |
| Previous Owner | $630,000 | Purchase Money Mortgage |
Property History
| Date | Event | Price | Change | Sq Ft Price |
|---|---|---|---|---|
| 06/21/2024 06/21/24 | Sold | $1,375,000 | +6.2% | $445 / Sq Ft |
| 04/15/2024 04/15/24 | Pending | -- | -- | -- |
| 03/30/2024 03/30/24 | For Sale | $1,295,000 | 0.0% | $419 / Sq Ft |
| 03/22/2024 03/22/24 | Pending | -- | -- | -- |
| 03/20/2024 03/20/24 | For Sale | $1,295,000 | +54.2% | $419 / Sq Ft |
| 09/11/2015 09/11/15 | Sold | $840,000 | 0.0% | $272 / Sq Ft |
| 07/30/2015 07/30/15 | Pending | -- | -- | -- |
| 07/22/2015 07/22/15 | Off Market | $840,000 | -- | -- |
| 06/04/2015 06/04/15 | Price Changed | $845,000 | -4.5% | $274 / Sq Ft |
| 05/20/2015 05/20/15 | For Sale | $885,000 | -- | $287 / Sq Ft |
Tax History Compared to Growth
Tax History
| Year | Tax Paid | Tax Assessment Tax Assessment Total Assessment is a certain percentage of the fair market value that is determined by local assessors to be the total taxable value of land and additions on the property. | Land | Improvement |
|---|---|---|---|---|
| 2025 | $11,692 | $1,170,400 | $400,400 | $770,000 |
| 2024 | $11,671 | $1,126,500 | $364,000 | $762,500 |
| 2023 | $11,439 | $1,027,800 | $349,300 | $678,500 |
| 2022 | $11,376 | $901,400 | $322,500 | $578,900 |
| 2021 | $10,773 | $808,200 | $307,200 | $501,000 |
| 2020 | $6,066 | $779,200 | $295,300 | $483,900 |
| 2019 | $10,335 | $752,200 | $289,600 | $462,600 |
| 2018 | $9,831 | $704,700 | $274,800 | $429,900 |
| 2017 | $5,301 | $692,700 | $262,800 | $429,900 |
| 2016 | $8,709 | $615,900 | $238,900 | $377,000 |
| 2015 | $8,068 | $615,900 | $238,900 | $377,000 |
Agents Affiliated with this Home
-
Shannon King

Seller's Agent in 2024
Shannon King
Corcoran Property Advisors
(781) 367-6798
8 in this area
40 Total Sales
-
Charles King
C
Buyer's Agent in 2024
Charles King
Real Broker MA, LLC
(713) 859-5450
7 in this area
228 Total Sales
-
Janet Koelsch

Seller's Agent in 2015
Janet Koelsch
Coldwell Banker Realty - Scituate
(617) 688-1515
20 in this area
53 Total Sales
-
Nancy Virta

Buyer's Agent in 2015
Nancy Virta
The Firm
(617) 719-1483
4 in this area
84 Total Sales
Map
Source: MLS Property Information Network (MLS PIN)
MLS Number: 71840320
APN: SCIT-000027-000001-000014
- 15 Christopher Ln
- 28 Christopher Ln
- 382 Tilden Rd
- 355 Tilden Rd
- 85 Mann Hill Rd
- 337 Tilden Rd
- 89 Ann Vinal Rd
- 19 Borden Rd
- 31 Edith Holmes Dr
- 6 Dayton Rd
- 411 Hatherly Rd
- 157 Branch St
- 23 Garden Rd
- 20 Stanton Ln
- 47 Wood Ave
- 430 Hatherly Rd
- 63 Seaside Rd
- 85 Thelma Way Unit 85
- 55 Seaside Rd
- 74 Branch St Unit 24
