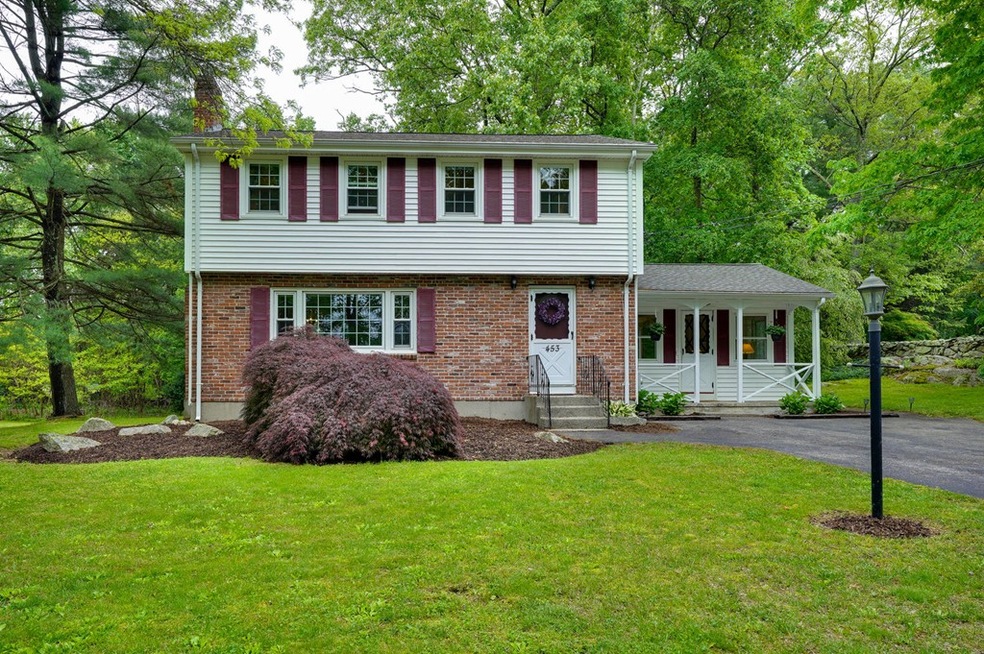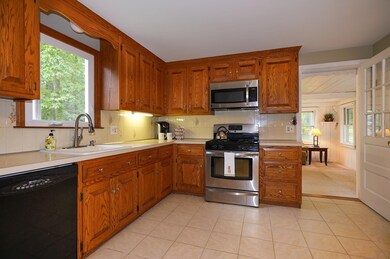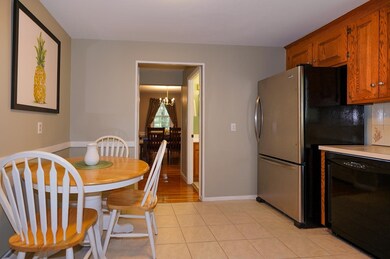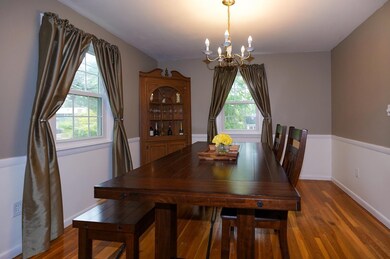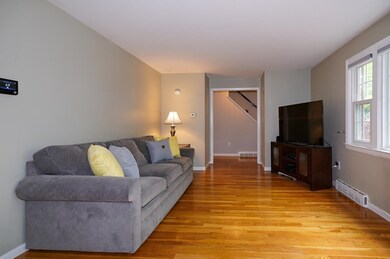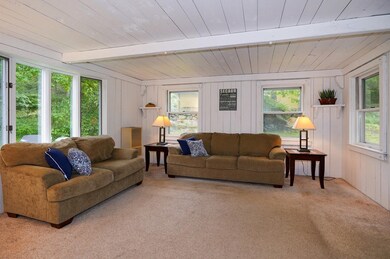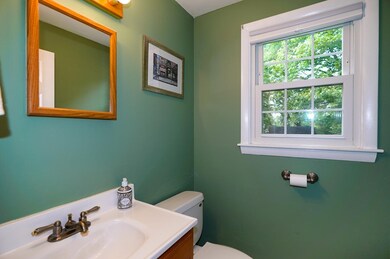
453 Underwood St Holliston, MA 01746
Estimated Value: $653,000 - $723,000
Highlights
- Wood Flooring
- Robert H. Adams Middle School Rated A
- Forced Air Heating System
About This Home
As of July 2019You will fall in love w/ this fantastic home full of updates! Pass by two large front hall closets into the lovely eat-in kitchen w/ newer stainless-steel appliances, plenty of solid oak cabinet space & large walk-in pantry. Sparkling hardwood floors throughout much of first floor including dining room w/ chair rail & light-filled living room w/ cozy fireplace. Beautiful half bath w/ tile floor. Fantastic family room w/ cozy carpet & exterior access to newly renovated farmer's porch. Head upstairs to 4 sizable bedrooms each w/ gorgeous hardwoods & ample closet space. Full bath offers deep jacuzzi style tub/shower. Wonderful bonus space in the carpeted basement could be home office, playroom or exercise space. Updates include - brand new septic being installed before closing, furnace 2018, new bulkhead 2018, water heater 2015, MassSave energy audit, added attic insulation & newer windows other than family room! Don't miss this great house in the desirable Brentwood neighborhood!
Last Agent to Sell the Property
Vesta Real Estate Group, Inc. Listed on: 05/30/2019
Last Buyer's Agent
Mary Anne Sannicandro
Realty Executives Boston West

Home Details
Home Type
- Single Family
Est. Annual Taxes
- $8,323
Year Built
- Built in 1966
Lot Details
- Year Round Access
- Property is zoned 33
Kitchen
- Range
- Microwave
- Dishwasher
Flooring
- Wood
- Wall to Wall Carpet
- Tile
Laundry
- Dryer
- Washer
Outdoor Features
- Rain Gutters
Utilities
- Forced Air Heating System
- Heating System Uses Gas
- Water Holding Tank
- Natural Gas Water Heater
- Private Sewer
- Cable TV Available
Additional Features
- Basement
Listing and Financial Details
- Assessor Parcel Number M:007 B:0007 L:0030
Ownership History
Purchase Details
Home Financials for this Owner
Home Financials are based on the most recent Mortgage that was taken out on this home.Purchase Details
Home Financials for this Owner
Home Financials are based on the most recent Mortgage that was taken out on this home.Similar Homes in Holliston, MA
Home Values in the Area
Average Home Value in this Area
Purchase History
| Date | Buyer | Sale Price | Title Company |
|---|---|---|---|
| Dhulekar Nimit | $439,900 | -- | |
| Secaur Kevin | $363,900 | -- |
Mortgage History
| Date | Status | Borrower | Loan Amount |
|---|---|---|---|
| Open | Dhulekar Nimit | $351,920 | |
| Previous Owner | Secaur Kevin | $75,000 | |
| Previous Owner | Secaur Kevin | $318,960 | |
| Previous Owner | Fleming Linda | $345,117 | |
| Previous Owner | Fleming Linda | $351,423 | |
| Previous Owner | Secaur Kevin | $351,754 | |
| Previous Owner | Fleming Linda J | $50,000 | |
| Previous Owner | Fleming Linda | $50,000 |
Property History
| Date | Event | Price | Change | Sq Ft Price |
|---|---|---|---|---|
| 07/26/2019 07/26/19 | Sold | $439,900 | 0.0% | $212 / Sq Ft |
| 06/19/2019 06/19/19 | Pending | -- | -- | -- |
| 06/11/2019 06/11/19 | Price Changed | $439,900 | -2.2% | $212 / Sq Ft |
| 05/30/2019 05/30/19 | For Sale | $449,900 | -- | $217 / Sq Ft |
Tax History Compared to Growth
Tax History
| Year | Tax Paid | Tax Assessment Tax Assessment Total Assessment is a certain percentage of the fair market value that is determined by local assessors to be the total taxable value of land and additions on the property. | Land | Improvement |
|---|---|---|---|---|
| 2025 | $8,323 | $568,100 | $245,100 | $323,000 |
| 2024 | $7,857 | $521,700 | $245,100 | $276,600 |
| 2023 | $7,702 | $500,100 | $245,100 | $255,000 |
| 2022 | $7,705 | $443,300 | $245,100 | $198,200 |
| 2021 | $7,124 | $399,100 | $200,900 | $198,200 |
| 2020 | $7,220 | $383,000 | $210,200 | $172,800 |
| 2019 | $7,084 | $376,200 | $200,200 | $176,000 |
| 2018 | $7,024 | $376,200 | $200,200 | $176,000 |
| 2017 | $7,247 | $391,300 | $202,100 | $189,200 |
| 2016 | $6,744 | $358,900 | $178,400 | $180,500 |
| 2015 | $6,384 | $329,400 | $154,900 | $174,500 |
Agents Affiliated with this Home
-
Vesta Real Estate Group

Seller's Agent in 2019
Vesta Real Estate Group
Vesta Real Estate Group, Inc.
(508) 341-7880
63 in this area
162 Total Sales
-
Liz Kelly
L
Seller Co-Listing Agent in 2019
Liz Kelly
Vesta Real Estate Group, Inc.
43 in this area
88 Total Sales
-

Buyer's Agent in 2019
Mary Anne Sannicandro
Realty Executives
(508) 254-0650
Map
Source: MLS Property Information Network (MLS PIN)
MLS Number: 72508939
APN: HOLL-000007-000007-000030
- 72 Kim Place
- 13 Karen Cir
- 78 Chamberlain St
- 50 Amy Ln
- 115 Fairview St
- 650 Marshall St
- 1874 Washington St
- 456 Prentice St
- 1221 Highland St
- 1112 Highland St
- Lot 2 Danforth Rd
- 1014 Highland St
- 1282 Highland St
- 234 Courtland St
- 29 Austin Ln
- 81 N Mill St
- LOT 8 Pond View
- 147 N Mill St
- 41 Pleasant St
- 1585 Highland St
- 453 Underwood St
- 449 Underwood St
- 459 Underwood St
- 475 Underwood St
- 448 Underwood St
- 456 Underwood St
- 441 Underwood St
- 449 Chamberlain St
- 452 Underwood St
- 441 Chamberlain St
- 465 Underwood St
- 460 Underwood St
- 75 Kim Place
- 468 Underwood St
- 429 Underwood St
- 457 Chamberlain St
- 476 Underwood St
- 80 Kim Place
- 434 Chamberlain St
- 484 Underwood St
