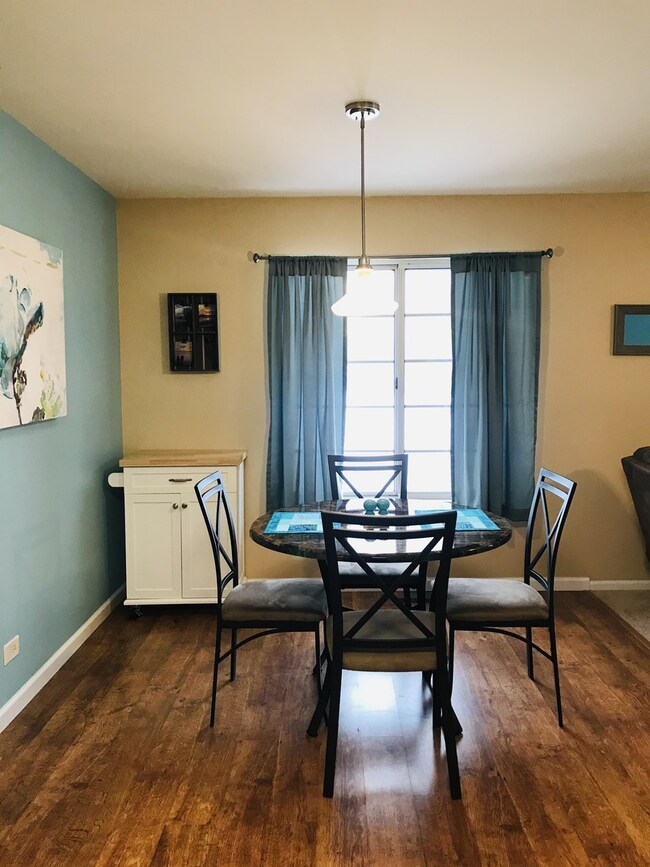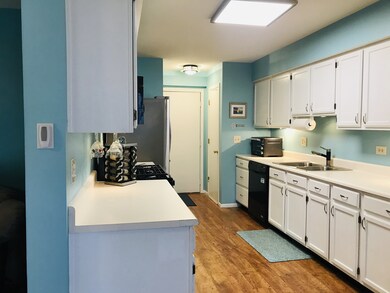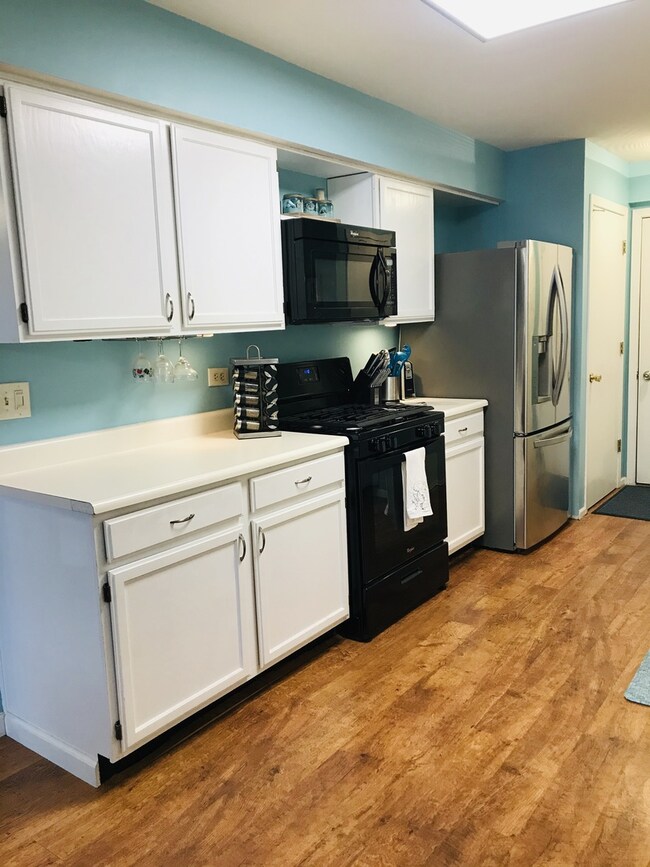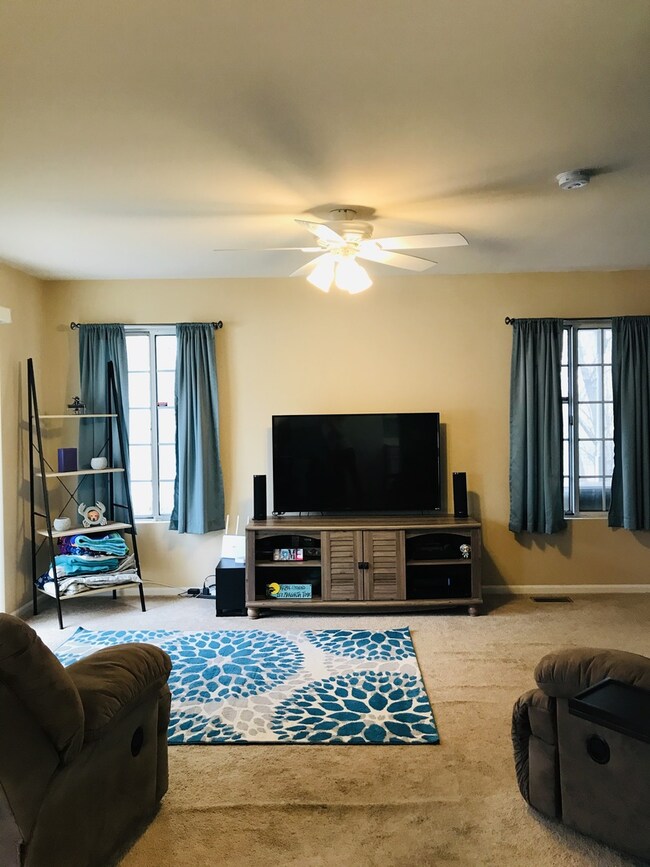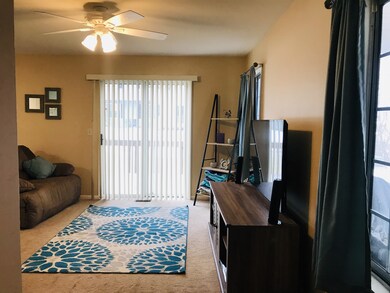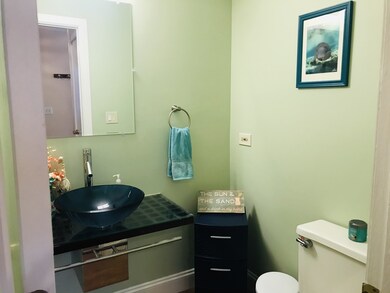
453 Village Creek Dr Unit 22B Lake In the Hills, IL 60156
Estimated Value: $221,000 - $244,876
Highlights
- Deck
- End Unit
- Porch
- Lincoln Prairie Elementary School Rated A-
- Walk-In Pantry
- Galley Kitchen
About This Home
As of May 2020COME TAKE A LOOK AT THIS 3 BR END UNIT WITH PRIVATE ENTRANCE, FRONT PORCH & DECK OVERLOOKS WOODS & COMMON AREA OPEN SPACE~ LARGE OPEN KITCHEN W/ NEWER APPLIANCES (STOVE, MICROWAVE, DISHWASHER), PANTRY & TABLE SPACE AREA~OPEN FAMILY ROOM W/ AMAZING VIEWS~UPDATED BATHROOMS AND 3 LARGE BEDROOM UPSTAIRS~FULL UNFINISHED BASEMENT WAITING FOR YOUR FINAL TOUCHES & 1 CAR ATTACHED GARAGE~ THIS UNIT CAN BE RENTED OUT AND WOULD BE A GREAT INCOME PRODUCER~ SECONDS FROM RANDALL RD AND ALL THE AMENITIES AVAILABLE~ NOT FAR FROM THE CRYSTAL LAKE TRAIN STATION FOR COMMUTERS AS WELL~ MAKE THIS HOME YOURS TODAY!
Property Details
Home Type
- Condominium
Est. Annual Taxes
- $4,861
Year Built
- 1991
Lot Details
- 0.63
HOA Fees
- $218 per month
Parking
- Attached Garage
- Parking Included in Price
Home Design
- Slab Foundation
- Vinyl Siding
Kitchen
- Galley Kitchen
- Breakfast Bar
- Walk-In Pantry
- Microwave
- Dishwasher
Laundry
- Dryer
- Washer
Outdoor Features
- Deck
- Porch
Utilities
- Forced Air Heating and Cooling System
- Heating System Uses Gas
Additional Features
- Laminate Flooring
- Walk-In Closet
- Basement Fills Entire Space Under The House
- End Unit
Community Details
- Pets Allowed
Listing and Financial Details
- Homeowner Tax Exemptions
Ownership History
Purchase Details
Home Financials for this Owner
Home Financials are based on the most recent Mortgage that was taken out on this home.Purchase Details
Home Financials for this Owner
Home Financials are based on the most recent Mortgage that was taken out on this home.Purchase Details
Purchase Details
Home Financials for this Owner
Home Financials are based on the most recent Mortgage that was taken out on this home.Purchase Details
Home Financials for this Owner
Home Financials are based on the most recent Mortgage that was taken out on this home.Purchase Details
Home Financials for this Owner
Home Financials are based on the most recent Mortgage that was taken out on this home.Similar Homes in Lake In the Hills, IL
Home Values in the Area
Average Home Value in this Area
Purchase History
| Date | Buyer | Sale Price | Title Company |
|---|---|---|---|
| Cleary Michael S | $175,000 | -- | |
| Harter Denise | $100,000 | Attorneys Title Guaranty Fun | |
| Federal National Mortgage Association | -- | None Available | |
| Thieme Andrew | $177,500 | Attorneys Title Guaranty Fun | |
| Ganassin Geraldine | $122,500 | -- | |
| Burr Brian J | $105,000 | -- |
Mortgage History
| Date | Status | Borrower | Loan Amount |
|---|---|---|---|
| Open | Cleary Michael S | $131,250 | |
| Previous Owner | Harter Denise | $90,250 | |
| Previous Owner | Thieme Andrew P | $21,000 | |
| Previous Owner | Thieme Andrew | $142,000 | |
| Previous Owner | Skott George W | $155,610 | |
| Previous Owner | Ganassin Geraldine M | $118,500 | |
| Previous Owner | Ganassin Geraldine | $102,350 | |
| Previous Owner | Ganassin Geraldine | $102,350 | |
| Previous Owner | Ganassin Geraldine | $98,000 | |
| Previous Owner | Burr Brian J | $101,000 |
Property History
| Date | Event | Price | Change | Sq Ft Price |
|---|---|---|---|---|
| 05/15/2020 05/15/20 | Sold | $135,000 | -6.9% | $110 / Sq Ft |
| 02/26/2020 02/26/20 | Pending | -- | -- | -- |
| 02/18/2020 02/18/20 | For Sale | $145,000 | +45.0% | $118 / Sq Ft |
| 03/27/2015 03/27/15 | Sold | $100,000 | 0.0% | $81 / Sq Ft |
| 02/18/2015 02/18/15 | Pending | -- | -- | -- |
| 02/05/2015 02/05/15 | Off Market | $100,000 | -- | -- |
| 01/22/2015 01/22/15 | For Sale | $105,000 | -- | $86 / Sq Ft |
Tax History Compared to Growth
Tax History
| Year | Tax Paid | Tax Assessment Tax Assessment Total Assessment is a certain percentage of the fair market value that is determined by local assessors to be the total taxable value of land and additions on the property. | Land | Improvement |
|---|---|---|---|---|
| 2023 | $4,861 | $57,193 | $7,345 | $49,848 |
| 2022 | $3,612 | $47,235 | $6,629 | $40,606 |
| 2021 | $3,452 | $44,005 | $6,176 | $37,829 |
| 2020 | $3,355 | $42,447 | $5,957 | $36,490 |
| 2019 | $3,264 | $40,627 | $5,702 | $34,925 |
| 2018 | $3,273 | $39,324 | $5,267 | $34,057 |
| 2017 | $3,188 | $37,046 | $4,962 | $32,084 |
| 2016 | $3,117 | $34,746 | $4,654 | $30,092 |
| 2013 | -- | $39,682 | $4,341 | $35,341 |
Agents Affiliated with this Home
-
Lena Maratea
L
Seller's Agent in 2020
Lena Maratea
Agentcy
8 in this area
42 Total Sales
-
Cathy Betourne

Buyer's Agent in 2020
Cathy Betourne
RE/MAX Suburban
(847) 436-1186
1 in this area
109 Total Sales
-
Elizabeth Gollehon

Seller's Agent in 2015
Elizabeth Gollehon
Century 21 Circle
(847) 977-0484
7 in this area
112 Total Sales
-

Buyer's Agent in 2015
Douglas Kowalewski
Inspire Realty Group
(847) 476-1942
Map
Source: Midwest Real Estate Data (MRED)
MLS Number: MRD10633948
APN: 19-20-355-006
- 6 W Acorn Ln
- 187 Hilltop Dr
- 204 Oakleaf Rd
- 127 Village Creek Dr Unit 27D
- 137 Hilltop Dr
- 114 Woody Way
- 8 W Pheasant Trail Unit 21D
- 218 Cool Stone Bend
- 1168 Halfmoon Gate
- 1196 Starwood Pass
- 193 Cool Stone Bend
- 14 Wander Way
- 311 Clear Sky Trail
- 4 Hawthorne Rd
- 423 Big Cloud Pass
- 1216 Cherry St
- 1216 Maple St
- 416 Prides Run
- Lots 10 & 11 Ramble Rd
- 517 Cheyenne Dr
- 457 Village Creek Dr Unit 22D
- 453 Village Creek Dr Unit 22B
- 445 Village Creek Dr Unit 21C
- 443 Village Creek Dr Unit 21B
- 455 Village Creek Dr Unit 22C
- 447 Village Creek Dr Unit 21D
- 447 Village Creek Dr Unit 447
- 451 Village Creek Dr Unit 22A
- 435 Village Creek Dr Unit 20C
- 433 Village Creek Dr Unit 20B
- 425 Village Creek Dr Unit 19C
- 427 Village Creek Dr Unit 19D
- 437 Village Creek Dr Unit 20D
- 423 Village Creek Dr Unit 19B
- 421 Village Creek Dr
- 423 Village Creek Dr Unit 423
- 473 Village Creek Dr Unit 24B
- 463 Village Creek Dr Unit 23B
- 467 Village Creek Dr Unit 23D
- 475 Village Creek Dr

