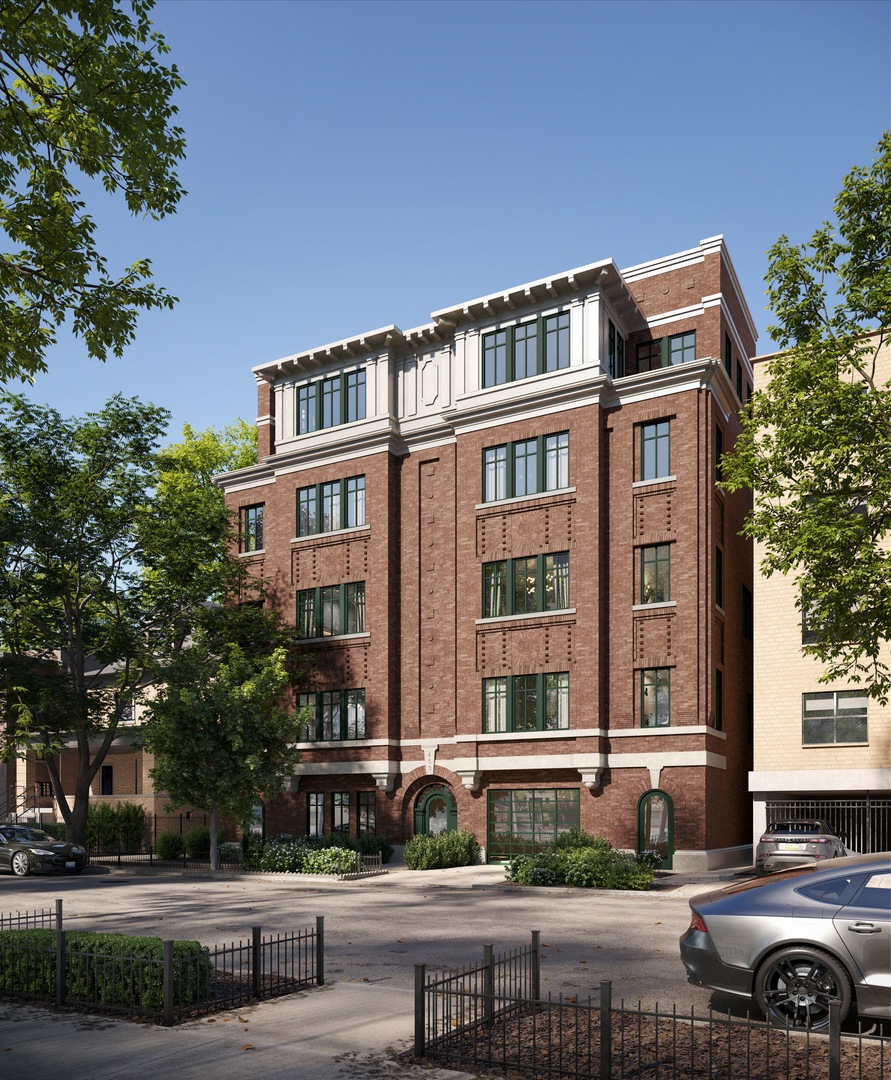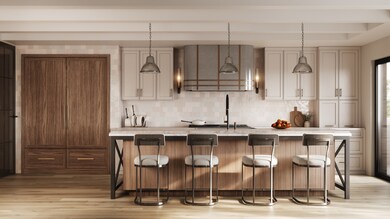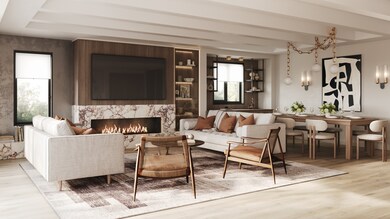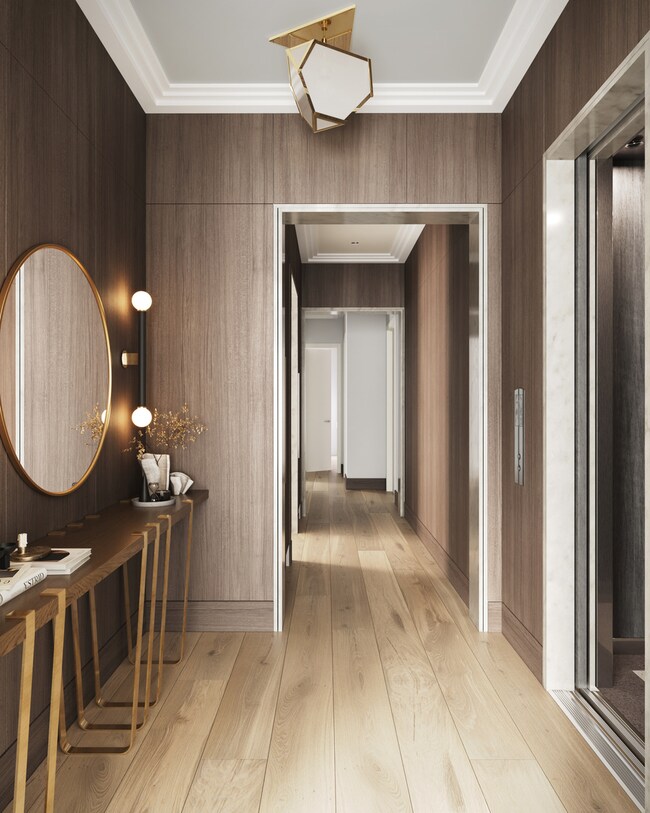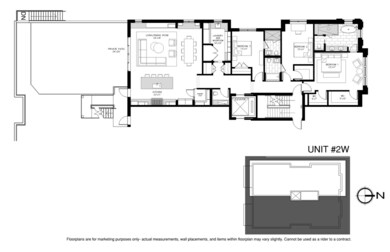453 W Briar Place Unit 2W Chicago, IL 60657
Lakeview East NeighborhoodEstimated payment $13,090/month
Highlights
- New Construction
- Deck
- Beamed Ceilings
- Nettelhorst Elementary School Rated A-
- Wood Flooring
- Built-In Features
About This Home
BRAND NEW CONSTRUCTION ON AN EXTRA-WIDE LOT WITH PRIVATE ELEVATOR ACCESS DIRECTLY INTO THE UNIT. Unique, high-end designer finishes have thoughtfully been selected by Luxe Nest Interior Design and features top-of-the-line Sub-Zero/Wolf appliances, Kallista brand plumbing fixtures, dreamy lighting fixtures, wide-plank oak flooring, and fine tile and marble finishes. The primary suite features an 8' enclosed shower and separate soaking tub, separate water closet, heated flooring, and a massive main room with pop-up celling and TWO walk-in closets. Soundproofing insulation between units and the extra-wide and extra-deep lot means more privacy and more space! One parking space in the ATTACHED & HEATED GARAGE is included, as is everything that comes with living in such a premium location. Anticipated Delivery: Fall/Winter 2025. *Renderings and plans, etc. are for marketing purposes only; finishes/plans may change at the discretion of Seller. Buyer(s) and their representation to confirm all finishes prior to purchase.
Property Details
Home Type
- Condominium
Est. Annual Taxes
- $9,684
Year Built
- Built in 2025 | New Construction
HOA Fees
- $225 Monthly HOA Fees
Parking
- 1 Car Garage
- Parking Included in Price
Home Design
- Entry on the 2nd floor
- Brick Exterior Construction
Interior Spaces
- 2,459 Sq Ft Home
- Built-In Features
- Beamed Ceilings
- Family Room
- Living Room with Fireplace
- Combination Dining and Living Room
- Wood Flooring
Kitchen
- Range
- Microwave
- Freezer
- Dishwasher
Bedrooms and Bathrooms
- 3 Bedrooms
- 3 Potential Bedrooms
- Walk-In Closet
- Dual Sinks
- Soaking Tub
- Separate Shower
Laundry
- Laundry Room
- Dryer
- Washer
- Sink Near Laundry
Outdoor Features
- Deck
Schools
- Nettelhorst Elementary School
- Lake View High School
Utilities
- Forced Air Heating and Cooling System
- Heating System Uses Natural Gas
Community Details
Overview
- Association fees include water, exterior maintenance, lawn care, scavenger, snow removal
- 6 Units
- Mid-Rise Condominium
- Property managed by Developer holds until closing
- 5-Story Property
Pet Policy
- Dogs and Cats Allowed
Map
Home Values in the Area
Average Home Value in this Area
Tax History
| Year | Tax Paid | Tax Assessment Tax Assessment Total Assessment is a certain percentage of the fair market value that is determined by local assessors to be the total taxable value of land and additions on the property. | Land | Improvement |
|---|---|---|---|---|
| 2024 | $9,684 | $56,916 | $56,916 | -- |
| 2023 | $10,805 | $45,900 | $45,900 | -- |
| 2022 | $10,805 | $52,533 | $45,900 | $6,633 |
| 2021 | $27,549 | $137,000 | $45,900 | $91,100 |
| 2020 | $17,763 | $79,739 | $30,294 | $49,445 |
| 2019 | $8,429 | $41,955 | $30,294 | $11,661 |
| 2018 | $17,501 | $88,599 | $30,294 | $58,305 |
| 2017 | $13,772 | $70,049 | $26,622 | $43,427 |
| 2016 | $13,173 | $70,049 | $26,622 | $43,427 |
| 2015 | $12,012 | $70,049 | $26,622 | $43,427 |
| 2014 | $11,042 | $63,916 | $22,032 | $41,884 |
| 2013 | $10,805 | $63,916 | $22,032 | $41,884 |
Property History
| Date | Event | Price | List to Sale | Price per Sq Ft |
|---|---|---|---|---|
| 02/23/2025 02/23/25 | Pending | -- | -- | -- |
| 11/21/2024 11/21/24 | For Sale | $2,299,000 | -- | $935 / Sq Ft |
Purchase History
| Date | Type | Sale Price | Title Company |
|---|---|---|---|
| Deed | $1,300,000 | Chicago Title | |
| Interfamily Deed Transfer | -- | -- | |
| Interfamily Deed Transfer | -- | -- | |
| Warranty Deed | $383,333 | -- |
Mortgage History
| Date | Status | Loan Amount | Loan Type |
|---|---|---|---|
| Previous Owner | $250,000 | Commercial |
Source: Midwest Real Estate Data (MRED)
MLS Number: 12214443
APN: 14-28-105-015-0000
- 536 W Barry Ave
- 453 W Briar Place Unit 2E
- 450 W Briar Place Unit 10H
- 450 W Briar Place Unit 3J
- 450 W Briar Place Unit 13G
- 523 W Belmont Ave Unit 2E
- 541 W Belmont Ave
- 3150 N Sheridan Rd Unit 25CD
- 1934 W Belmont Ave Unit 1E
- 548 W Oakdale Ave
- 3033 N Sheridan Rd Unit 906
- 3033 N Sheridan Rd Unit 511
- 3180 N Lake Shore Dr Unit 8C
- 3180 N Lake Shore Dr Unit 5E
- 3180 N Lake Shore Dr Unit 13C
- 3150 N Lake Shore Dr Unit 30C
- 645 W Briar Place Unit 4
- 336 W Wellington Ave Unit 1002
- 663 W Barry Ave Unit 2A
- 550 W Surf St Unit 115
