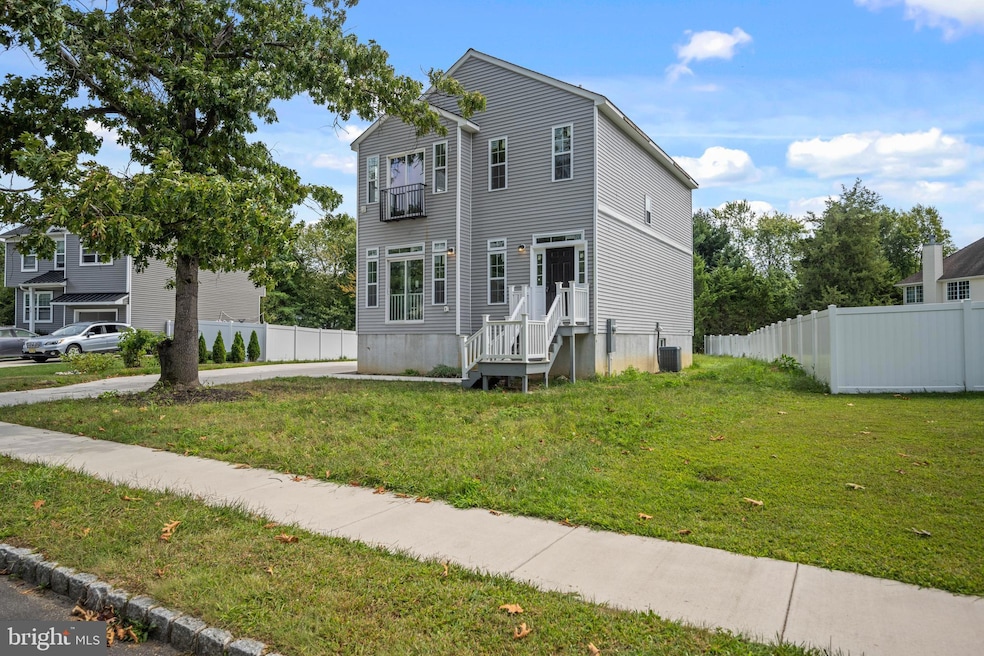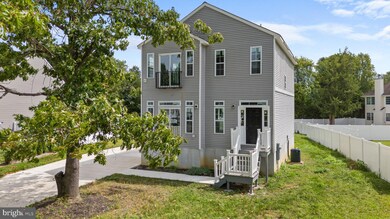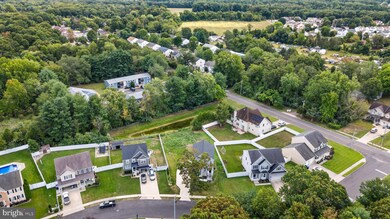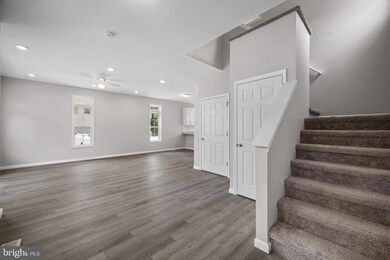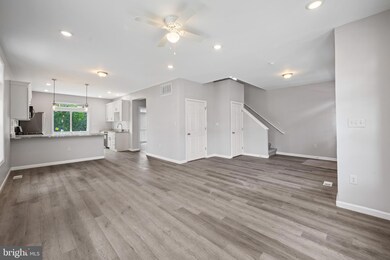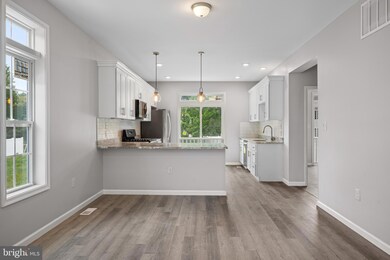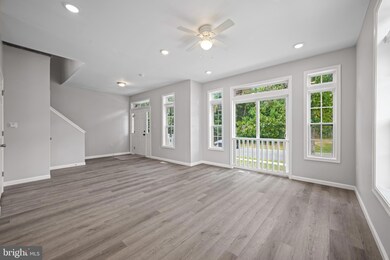
453 Waterfords Edge Ct Atco, NJ 08004
Waterford Township NeighborhoodAbout This Home
As of November 2024Welcome to the coveted neighborhood of Waterford's Edge, where an exciting opportunity awaits to own a stunning new 2-story home with a full basement. Featuring 4 bedrooms and 3 full bathrooms, this spacious residence offers modern amenities for comfortable living. The first floor boasts commercial-grade luxury vinyl laminate flooring, while the second floor has wall-to-wall carpeting for added warmth and comfort. The kitchen is a highlight, illuminated by LED lighting and showcasing granite countertops, soft-close white shaker cabinets, and a deep stainless sink with a sprayer. A cozy breakfast nook on the kitchen island and two island lights add to the ambiance. The main floor includes a versatile den/office space that can be converted into a fourth bedroom. The master bedroom is a serene retreat with double French doors, two closets (including a walk-in), and a ceiling fan. The master bathroom features double sinks and a privacy stand-up shower with Mediterranean-style luxury tile. Two bedrooms share a "Jack & Jill" bathroom, providing convenience for family members or guests. Washer and dryer hookups are available in both the basement and on the first floor, and a tankless water heater ensures you never run out of hot water. Situated on almost a quarter acre, the home is surrounded by fencing for privacy and security. The town has approved the addition of a garage, allowing for customization. The full, unfinished basement with a walkout offers approximately 849 sq. feet of potential living space, with the option to add around 256 sq. ft. more. Originally designed for a beachfront property in Union Beach, this home ended up in Atco, bringing a beach ambiance to your spacious, fenced-in backyard, large enough for an in-ground pool. Unique features include sliders and walkouts. The seller is open to modifications with the right buyer and price point. Waterford's Edge is a sought-after neighborhood, and this home presents a wonderful opportunity to make it your own. Schedule your showing today and turn this beautiful property into your dream home!
Home Details
Home Type
- Single Family
Est. Annual Taxes
- $1,074
Year Built
- Built in 2022
Lot Details
- Lot Dimensions are 68.00 x 0.00
- Property is zoned R4
Parking
- Driveway
Interior Spaces
- Property has 2 Levels
- Basement
Bedrooms and Bathrooms
- 4 Main Level Bedrooms
- 3 Full Bathrooms
Utilities
- 90% Forced Air Heating and Cooling System
- Natural Gas Water Heater
Community Details
- No Home Owners Association
- Waterfords Edge Subdivision
Listing and Financial Details
- Tax Lot 00068
- Assessor Parcel Number 35-01201-00068
Ownership History
Purchase Details
Home Financials for this Owner
Home Financials are based on the most recent Mortgage that was taken out on this home.Purchase Details
Purchase Details
Home Financials for this Owner
Home Financials are based on the most recent Mortgage that was taken out on this home.Similar Homes in the area
Home Values in the Area
Average Home Value in this Area
Purchase History
| Date | Type | Sale Price | Title Company |
|---|---|---|---|
| Deed | $405,000 | None Listed On Document | |
| Deed | $405,000 | None Listed On Document | |
| Sheriffs Deed | $356,000 | Federation Title | |
| Deed | $49,500 | Foundation Title Llc |
Mortgage History
| Date | Status | Loan Amount | Loan Type |
|---|---|---|---|
| Open | $255,000 | New Conventional | |
| Closed | $255,000 | New Conventional | |
| Previous Owner | $240,000 | Future Advance Clause Open End Mortgage |
Property History
| Date | Event | Price | Change | Sq Ft Price |
|---|---|---|---|---|
| 11/15/2024 11/15/24 | Sold | $405,000 | -1.0% | -- |
| 10/10/2024 10/10/24 | Pending | -- | -- | -- |
| 10/04/2024 10/04/24 | Price Changed | $409,000 | -2.4% | -- |
| 09/30/2024 09/30/24 | Price Changed | $419,000 | -1.4% | -- |
| 09/16/2024 09/16/24 | Price Changed | $425,000 | -0.9% | -- |
| 09/12/2024 09/12/24 | Price Changed | $429,000 | -2.3% | -- |
| 09/02/2024 09/02/24 | Price Changed | $439,000 | 0.0% | -- |
| 09/02/2024 09/02/24 | For Sale | $439,000 | -4.5% | -- |
| 08/01/2024 08/01/24 | Off Market | $459,900 | -- | -- |
| 07/09/2024 07/09/24 | For Sale | $459,900 | +829.1% | -- |
| 06/25/2021 06/25/21 | Sold | $49,500 | -0.8% | -- |
| 03/08/2021 03/08/21 | Pending | -- | -- | -- |
| 01/27/2021 01/27/21 | For Sale | $49,900 | -- | -- |
Tax History Compared to Growth
Tax History
| Year | Tax Paid | Tax Assessment Tax Assessment Total Assessment is a certain percentage of the fair market value that is determined by local assessors to be the total taxable value of land and additions on the property. | Land | Improvement |
|---|---|---|---|---|
| 2024 | $1,074 | $25,000 | $25,000 | $0 |
| 2023 | $1,074 | $25,000 | $25,000 | $0 |
| 2022 | $1,027 | $25,000 | $25,000 | $0 |
| 2021 | $1,022 | $25,000 | $25,000 | $0 |
| 2020 | $1,017 | $25,000 | $25,000 | $0 |
| 2019 | $1,806 | $45,100 | $45,100 | $0 |
| 2018 | $1,804 | $45,100 | $45,100 | $0 |
| 2017 | $1,776 | $45,100 | $45,100 | $0 |
| 2016 | $1,750 | $45,100 | $45,100 | $0 |
| 2015 | $1,704 | $45,100 | $45,100 | $0 |
| 2014 | $1,618 | $29,300 | $29,300 | $0 |
Agents Affiliated with this Home
-
Haci Kose

Seller's Agent in 2024
Haci Kose
RE/MAX
(856) 220-5099
1 in this area
230 Total Sales
-
Carmela Cetkowski

Buyer's Agent in 2024
Carmela Cetkowski
EXP Realty, LLC
(609) 247-5248
1 in this area
210 Total Sales
-
Dennis Kain

Seller's Agent in 2021
Dennis Kain
Century 21 Reilly Realtors
(856) 753-0198
23 in this area
87 Total Sales
-
Maryann Merlino

Buyer's Agent in 2021
Maryann Merlino
Home & Suite Realty
(856) 981-1492
14 in this area
32 Total Sales
Map
Source: Bright MLS
MLS Number: NJCD2071922
APN: 35-01201-0000-00068
- 20 Bromley Ct
- 150 Hayes Mill Rd
- 11 Foxton Dr
- 37 Wakefield Rd
- 77 Oakton Dr
- 366 Carl Hasselhan Dr
- 475 White Horse Pike
- 246 Hayes Mill Rd
- 2107 Cooper Rd
- 5 Josie Ln
- 15 Harvard Rd
- 83 Virginia Dr
- 326 White Horse Pike
- 13 Cornell Rd
- 510 White Horse Pike
- 15 Colgate Rd
- 20 Woodvale Dr
- 2250 Pamela Ct
- 5 Lily Ct
- 520 E Atlantic Ave
