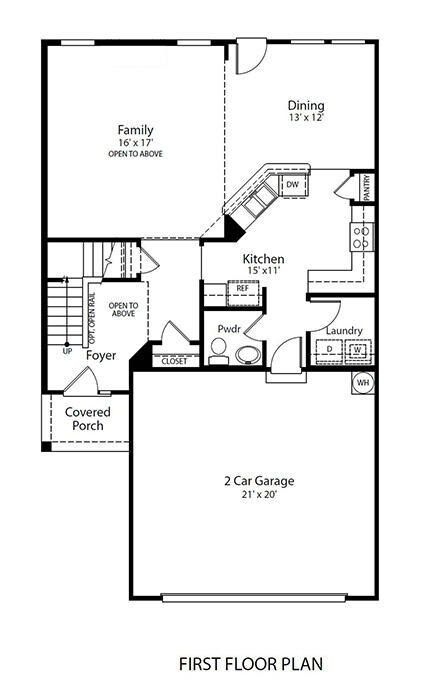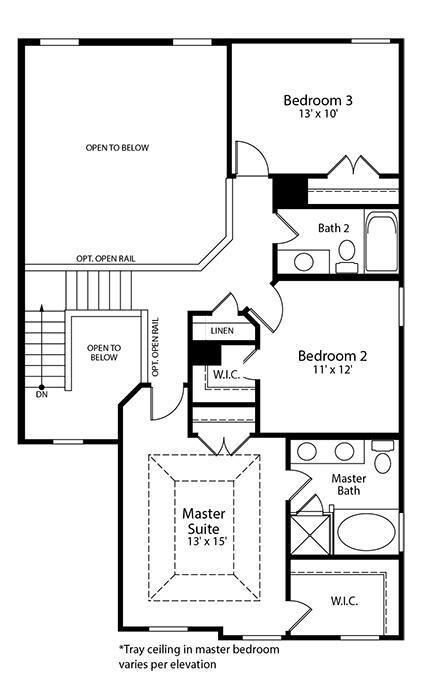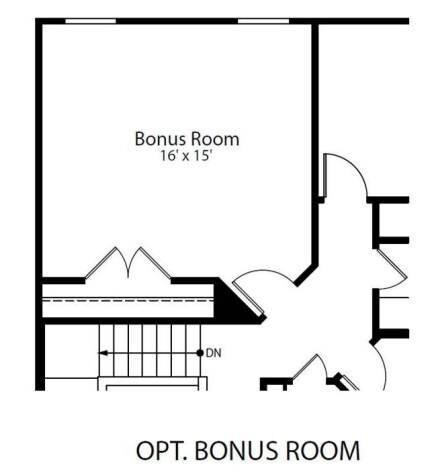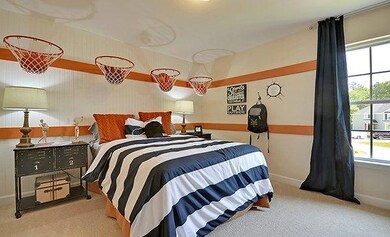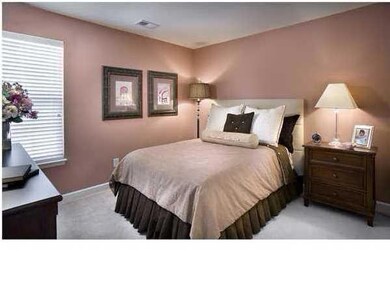
453 Whispering Breeze Ln Summerville, SC 29486
Cane Bay Plantation NeighborhoodHighlights
- Home Under Construction
- Traditional Architecture
- 2 Car Attached Garage
- Home Energy Rating Service (HERS) Rated Property
- Wood Flooring
- Eat-In Kitchen
About This Home
As of February 2021This Dillon has it all. Hardwood floors throughout the first floor, upgraded Tahoe cabinets, granite counter tops with subway tile backslash, stainless appliances, open oak stair rail, ceramic tile in the upstairs baths and laundry room and a two story foyer. This home also includes irrigation. Walk out back to find a beautiful outdoor living package which includes a 185 sq.ft paver patio and 7'' sitting wall. This home will be completed by September 2016.Lindera Preserve offers a lavish amount of amenities located on site. Living here is like living on a resort! With our beautiful resort style pool, dog park, nature trails, numerous play parks, pavilion, and lakes throughout the community. Come see all of our beautiful amenities today and we'll take you out for a tour on the golf cart
Last Agent to Sell the Property
Lennar Sales Corp. License #10886 Listed on: 05/12/2016
Home Details
Home Type
- Single Family
Est. Annual Taxes
- $1,389
HOA Fees
- $58 Monthly HOA Fees
Parking
- 2 Car Attached Garage
- Garage Door Opener
Home Design
- Home Under Construction
- Traditional Architecture
- Slab Foundation
- Vinyl Siding
Interior Spaces
- 2-Story Property
- Tray Ceiling
- Smooth Ceilings
- Ceiling Fan
Kitchen
- Eat-In Kitchen
- Dishwasher
Flooring
- Wood
- Ceramic Tile
Bedrooms and Bathrooms
- 3 Bedrooms
- Dual Closets
- Walk-In Closet
- Garden Bath
Schools
- Cane Bay Elementary And Middle School
- Cane Bay High School
Utilities
- Cooling Available
- Forced Air Heating System
Additional Features
- Home Energy Rating Service (HERS) Rated Property
- 5,227 Sq Ft Lot
Listing and Financial Details
- Home warranty included in the sale of the property
Ownership History
Purchase Details
Home Financials for this Owner
Home Financials are based on the most recent Mortgage that was taken out on this home.Purchase Details
Home Financials for this Owner
Home Financials are based on the most recent Mortgage that was taken out on this home.Purchase Details
Home Financials for this Owner
Home Financials are based on the most recent Mortgage that was taken out on this home.Similar Homes in Summerville, SC
Home Values in the Area
Average Home Value in this Area
Purchase History
| Date | Type | Sale Price | Title Company |
|---|---|---|---|
| Deed | $294,000 | None Available | |
| Interfamily Deed Transfer | -- | None Available | |
| Limited Warranty Deed | $215,000 | -- |
Mortgage History
| Date | Status | Loan Amount | Loan Type |
|---|---|---|---|
| Open | $300,762 | VA | |
| Previous Owner | $7,081 | FHA | |
| Previous Owner | $211,105 | FHA |
Property History
| Date | Event | Price | Change | Sq Ft Price |
|---|---|---|---|---|
| 07/07/2025 07/07/25 | For Sale | $360,000 | +22.4% | $175 / Sq Ft |
| 02/17/2021 02/17/21 | Sold | $294,000 | 0.0% | $143 / Sq Ft |
| 01/18/2021 01/18/21 | Pending | -- | -- | -- |
| 01/01/2021 01/01/21 | For Sale | $294,000 | +36.7% | $143 / Sq Ft |
| 11/14/2016 11/14/16 | Sold | $215,000 | -2.7% | $105 / Sq Ft |
| 08/24/2016 08/24/16 | Pending | -- | -- | -- |
| 05/12/2016 05/12/16 | For Sale | $220,990 | -- | $108 / Sq Ft |
Tax History Compared to Growth
Tax History
| Year | Tax Paid | Tax Assessment Tax Assessment Total Assessment is a certain percentage of the fair market value that is determined by local assessors to be the total taxable value of land and additions on the property. | Land | Improvement |
|---|---|---|---|---|
| 2024 | $1,389 | $13,396 | $4,400 | $8,996 |
| 2023 | $1,389 | $13,396 | $4,400 | $8,996 |
| 2022 | $5,120 | $12,584 | $3,200 | $9,384 |
| 2021 | $1,113 | $8,490 | $1,800 | $6,692 |
| 2020 | $1,127 | $8,492 | $1,800 | $6,692 |
| 2019 | $1,119 | $8,492 | $1,800 | $6,692 |
| 2018 | $1,138 | $8,320 | $1,800 | $6,520 |
| 2017 | $1,058 | $8,320 | $1,800 | $6,520 |
| 2016 | $99 | $320 | $320 | $0 |
| 2015 | $582 | $2,160 | $2,160 | $0 |
| 2014 | -- | $0 | $0 | $0 |
| 2013 | -- | $0 | $0 | $0 |
Agents Affiliated with this Home
-
Bri Nelson
B
Seller's Agent in 2025
Bri Nelson
Carolina One Real Estate
(843) 471-6547
2 in this area
72 Total Sales
-
Lindsey Martin

Seller's Agent in 2021
Lindsey Martin
Carolina Elite Real Estate
(843) 697-4870
225 in this area
409 Total Sales
-
Britt Freeman
B
Seller Co-Listing Agent in 2021
Britt Freeman
Carolina Elite Real Estate
(843) 297-1300
223 in this area
405 Total Sales
-
Kim Boerman
K
Buyer's Agent in 2021
Kim Boerman
AgentOwned Realty Charleston Group
(843) 452-0688
20 in this area
353 Total Sales
-
Gina Garrard
G
Seller's Agent in 2016
Gina Garrard
Lennar Sales Corp.
(843) 297-3022
126 Total Sales
-
Kimberley Buck
K
Seller Co-Listing Agent in 2016
Kimberley Buck
Lennar Sales Corp.
(843) 891-6645
325 in this area
1,907 Total Sales
Map
Source: CHS Regional MLS
MLS Number: 16012764
APN: 195-02-03-091
- 458 Whispering Breeze Ln
- 484 Whispering Breeze Ln
- 603 Yellow Leaf Ln
- 602 Yellow Leaf Ln
- 373 Whispering Breeze Ln
- 359 Whispering Breeze Ln
- 272 Overcup Loop
- 624 Sienna Way
- 141 Lindera Preserve Blvd
- 192 Lindera Preserve Blvd
- 345 Pine Crest View Dr
- 341 Pine Crest View Dr
- 343 Pine Crest View Dr
- 620 Quiet Valley Rd
- 618 Quiet Valley Rd
- 338 Tiliwa St
- 546 Verdi Dr
- 346 Tiliwa St
- 616 Quiet Valley Rd
- 341 Tiliwa St

