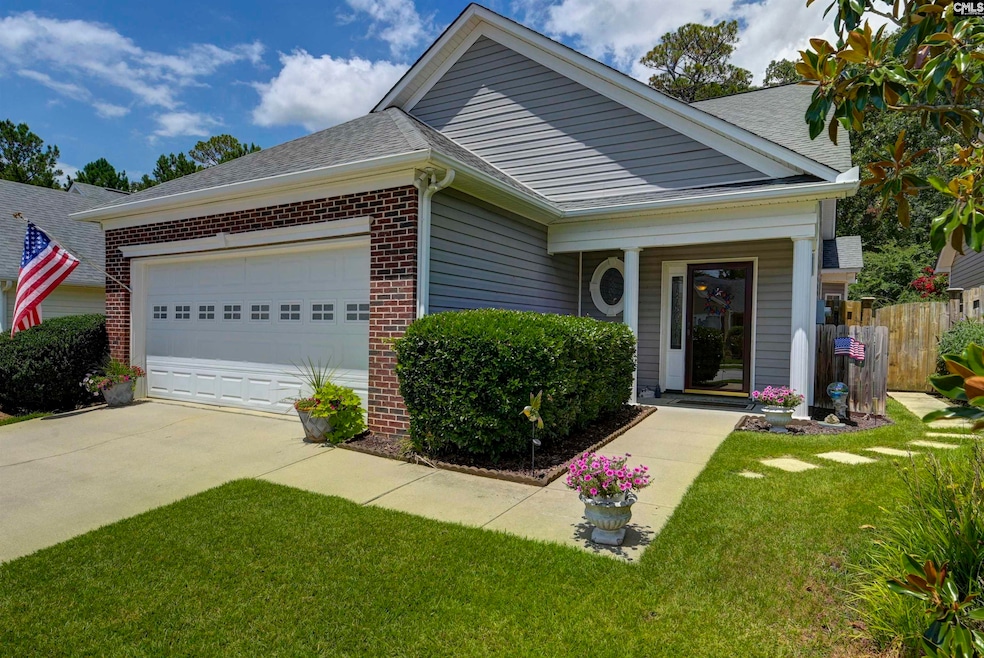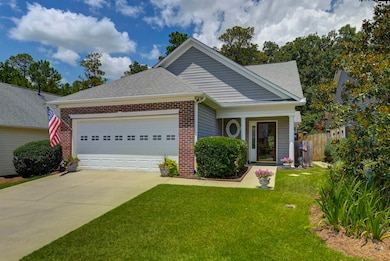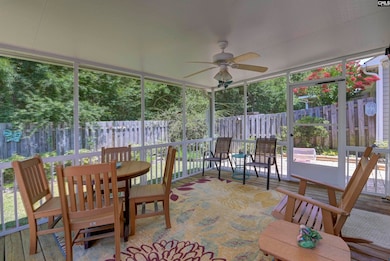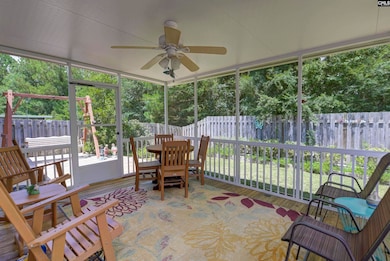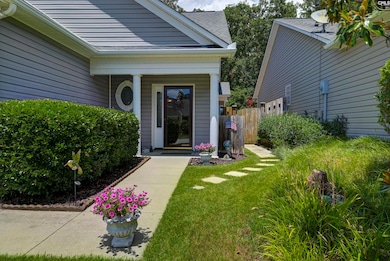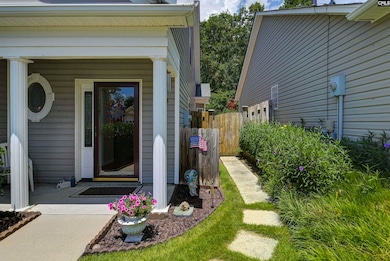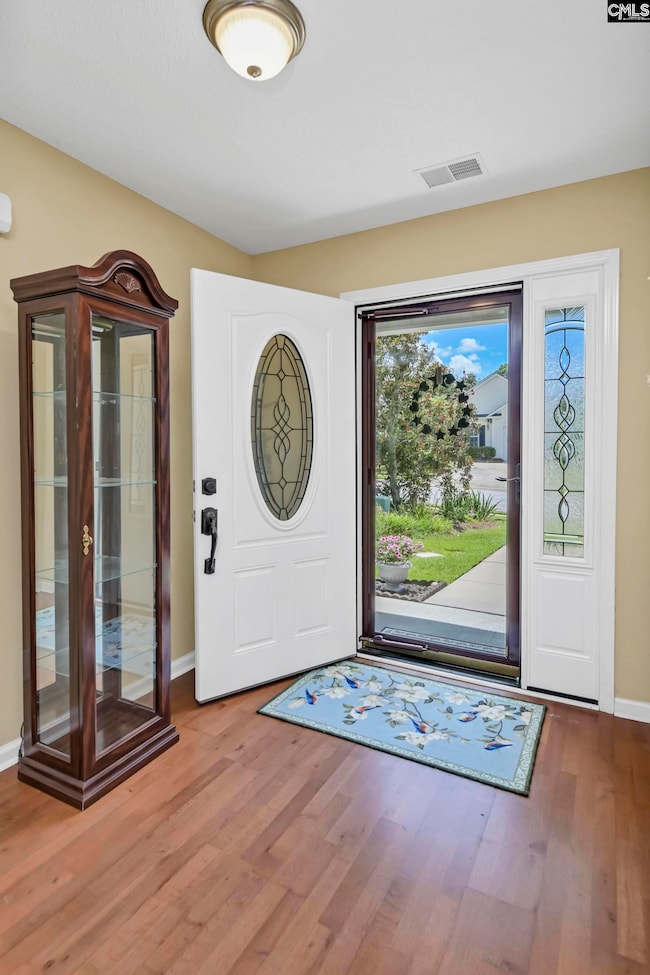
453 Woodhouse Loop Irmo, SC 29063
Ballentine NeighborhoodEstimated payment $1,696/month
Highlights
- Popular Property
- Deck
- Main Floor Primary Bedroom
- Ballentine Elementary School Rated A
- Traditional Architecture
- Screened Porch
About This Home
Welcome to 453 Woodhouse Loop in charming Ballentine! This very well maintained home includes 2 bedrooms plus an office, screened porch and 2 car finished garage! With 1698sqft this home is an exceptional find as it is one of the largest patio homes in the community. A brick front and covered porch greet you. The split floor plan affords separate space for guests. You'll find an open great room with plenty of natural light. Lovely dining area with bay window and galley style kitchen with lots of counter and cabinet space plus a large pantry. The master bedroom is located on the main floor and is very spacious featuring dual vanities, step in shower and walk in closet. Upstairs you find a bedroom and a bonus room that share a full bath with tub/shower combo. The bonus room can easily be converted to a 3rd bedroom or office. Walk in attic space too! Escape to the outdoors through the covered back screened in porch, where you can enjoy your morning coffee or unwind after a long day. Expansive wrap around deck is perfect for grilling and entertaining family and friends. Lush landscaping fills the backyard with raised brick garden. It is truly beautiful. Updates include new wrap around deck, screened porch, brick garden with retaining wall, rear wood privacy fence. Conveniently location to I-26, Irmo, Lake Murray and the outstanding Rich/Lex 5 schools. Call for a showing today! Disclaimer: CMLS has not reviewed and, therefore, does not endorse vendors who may appear in listings.
Home Details
Home Type
- Single Family
Est. Annual Taxes
- $1,255
Year Built
- Built in 2007
Lot Details
- 4,051 Sq Ft Lot
- Privacy Fence
- Wood Fence
- Back Yard Fenced
- Sprinkler System
HOA Fees
- $123 Monthly HOA Fees
Parking
- 2 Car Garage
- Garage Door Opener
Home Design
- Traditional Architecture
- Bungalow
- Slab Foundation
- Brick Front
- Vinyl Construction Material
Interior Spaces
- 1,698 Sq Ft Home
- 2-Story Property
- Ceiling Fan
- Bay Window
- Dining Area
- Screened Porch
- Laundry on main level
Kitchen
- Galley Kitchen
- Induction Cooktop
- Built-In Microwave
- Dishwasher
- Disposal
Flooring
- Laminate
- Vinyl
Bedrooms and Bathrooms
- 2 Bedrooms
- Primary Bedroom on Main
- Walk-In Closet
- Dual Vanity Sinks in Primary Bathroom
- Separate Shower
Attic
- Storage In Attic
- Attic Access Panel
Outdoor Features
- Deck
- Patio
- Rain Gutters
Schools
- Ballentine Elementary School
- Dutch Fork Middle School
- Dutch Fork High School
Utilities
- Central Air
- Heating System Uses Gas
- Gas Water Heater
- Cable TV Available
Community Details
Overview
- Association fees include common area maintenance, front yard maintenance, pool, green areas
- Mjs HOA, Phone Number (803) 743-0600
- Milford Park Subdivision
Recreation
- Community Pool
Map
Home Values in the Area
Average Home Value in this Area
Tax History
| Year | Tax Paid | Tax Assessment Tax Assessment Total Assessment is a certain percentage of the fair market value that is determined by local assessors to be the total taxable value of land and additions on the property. | Land | Improvement |
|---|---|---|---|---|
| 2024 | $1,255 | $176,200 | $0 | $0 |
| 2023 | $1,255 | $6,128 | $0 | $0 |
| 2022 | $1,052 | $153,200 | $36,000 | $117,200 |
| 2021 | $1,046 | $6,130 | $0 | $0 |
| 2020 | $1,086 | $6,130 | $0 | $0 |
| 2019 | $1,058 | $6,130 | $0 | $0 |
| 2018 | $1,254 | $6,040 | $0 | $0 |
| 2017 | $814 | $5,500 | $0 | $0 |
| 2016 | $810 | $5,500 | $0 | $0 |
| 2015 | $814 | $5,500 | $0 | $0 |
| 2014 | $812 | $137,400 | $0 | $0 |
| 2013 | -- | $5,500 | $0 | $0 |
Property History
| Date | Event | Price | Change | Sq Ft Price |
|---|---|---|---|---|
| 07/17/2025 07/17/25 | For Sale | $265,000 | -- | $156 / Sq Ft |
Purchase History
| Date | Type | Sale Price | Title Company |
|---|---|---|---|
| Deed | $150,900 | None Available | |
| Interfamily Deed Transfer | -- | None Available | |
| Interfamily Deed Transfer | -- | None Available | |
| Deed | $159,553 | None Available | |
| Deed | -- | None Available |
Mortgage History
| Date | Status | Loan Amount | Loan Type |
|---|---|---|---|
| Open | $50,000 | Credit Line Revolving | |
| Previous Owner | $118,500 | New Conventional | |
| Previous Owner | $126,970 | Purchase Money Mortgage |
Similar Homes in Irmo, SC
Source: Consolidated MLS (Columbia MLS)
MLS Number: 613342
APN: 02513-03-49
- 499 Woodhouse Loop
- 218 Blue Mountain Dr
- 212 Bridgedale Dr
- 00 NW Bickley Rd NW
- 5 Blue Mountain Ct
- 269 River Front Dr
- 345 Wahoo Cir
- 217 River Front Dr
- 103 W Rock Dr
- 221 Glen Arbor Loop
- 00 Bickley Rd
- 218 Glen Arbor Loop
- 123 Cabin Dr
- 10928 Broad River Rd Unit C
- 10928 Broad River Rd Unit B
- 10928 Broad River Rd Unit A
- 139 Cabin Dr
- 155 Cabin Dr
- 212 Cabin Dr
- 1034 Gates Rd
- 568 Stone Hollow Dr
- 114 Ballentine Crossing Ln
- 1005 Aderley Oak Dr
- 409 Glen Eagle Cir
- 333 Glen Eagle Cir
- 123 Hearthwood Cir
- 1600 Marina Rd
- 412 Leamington Way
- 206 Cable Head Rd
- 105 High Bluff Ln
- 244 Merchants Dr
- 233 Jackstay Ct
- 308 Foxport Dr
- 1308 Friarsgate Blvd
- 120 Kenton Dr
- 305 Willowood Pkwy
- 229 Braewick Rd
- 26 Maid Lynn Ct
- 2038 Lake Murray Blvd
- 1220 Meredith Dr
