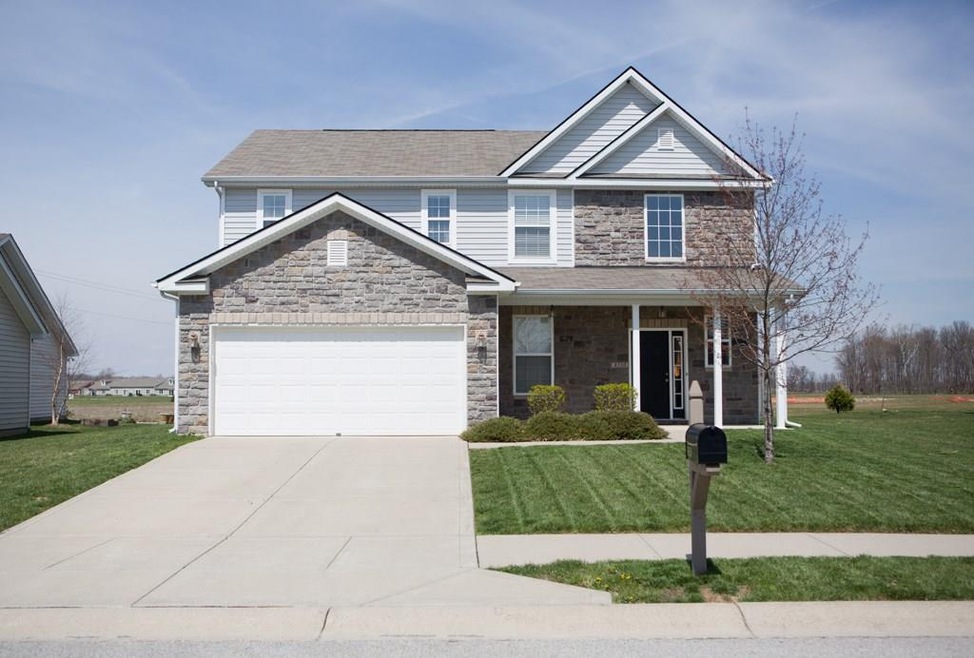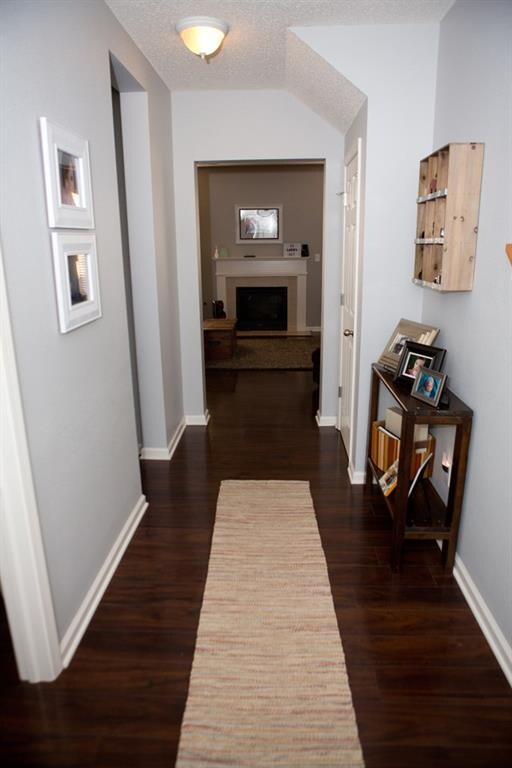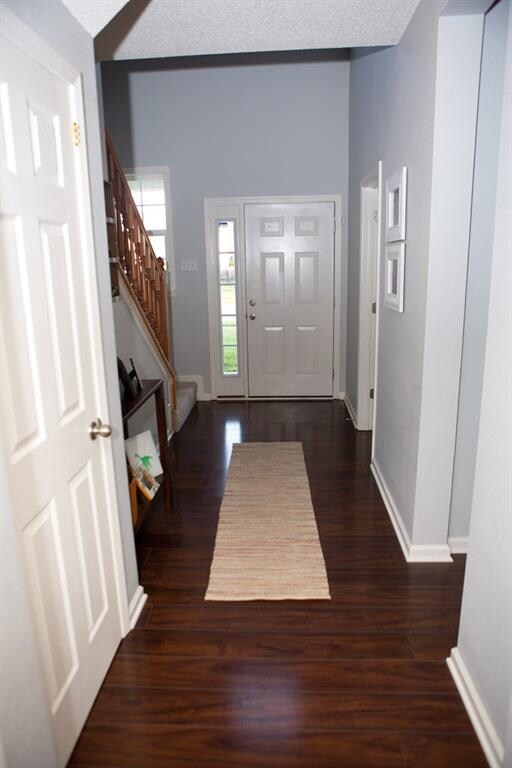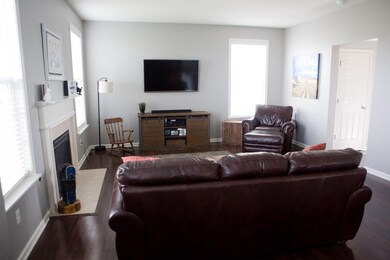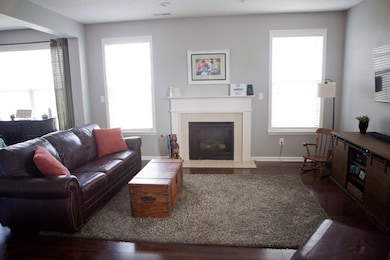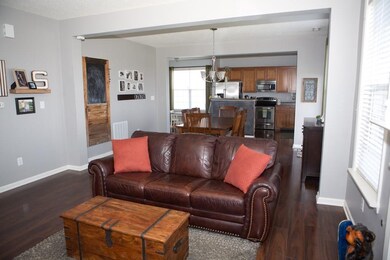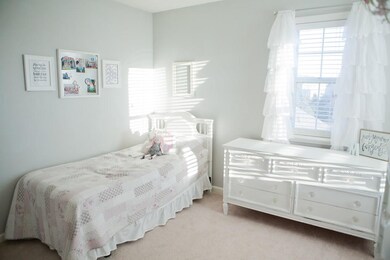
4530 Amesbury Place Westfield, IN 46062
West Noblesville NeighborhoodHighlights
- Covered patio or porch
- Forced Air Heating and Cooling System
- Multiple Phone Lines
- Washington Woods Elementary School Rated A
- Garage
- Gas Log Fireplace
About This Home
As of May 2017Well designed 4 Bedroom and 2.5 bath home in Westfield school system. The 9 foot ceilings on the main level, open kitchen layout, and laminate floors allow functionality and connection to the family room, breakfast nook, bonus space and office. The second floor master bedroom includes large master bathroom, with garden tub and separate shower, an oversized walk in closet. The other bedrooms, full bath, and laundry are also on the second floor. New Dishwasher 2016, Backyard Completely Fenced 2015
Last Agent to Sell the Property
F.C. Tucker Company License #RB14008352 Listed on: 04/11/2017

Home Details
Home Type
- Single Family
Est. Annual Taxes
- $1,990
Year Built
- Built in 2009
Home Design
- Slab Foundation
- Vinyl Construction Material
Interior Spaces
- 2-Story Property
- Gas Log Fireplace
- Laundry on upper level
Bedrooms and Bathrooms
- 4 Bedrooms
Parking
- Garage
- Driveway
Utilities
- Forced Air Heating and Cooling System
- Multiple Phone Lines
Additional Features
- Covered patio or porch
- 8,712 Sq Ft Lot
Community Details
- Association fees include entrance common maintenance parkplayground snow removal
- Andover Subdivision
Listing and Financial Details
- Assessor Parcel Number 290632013004000015
Ownership History
Purchase Details
Home Financials for this Owner
Home Financials are based on the most recent Mortgage that was taken out on this home.Purchase Details
Home Financials for this Owner
Home Financials are based on the most recent Mortgage that was taken out on this home.Purchase Details
Home Financials for this Owner
Home Financials are based on the most recent Mortgage that was taken out on this home.Purchase Details
Similar Home in Westfield, IN
Home Values in the Area
Average Home Value in this Area
Purchase History
| Date | Type | Sale Price | Title Company |
|---|---|---|---|
| Warranty Deed | -- | Title Links Llc | |
| Warranty Deed | -- | None Available | |
| Warranty Deed | -- | None Available | |
| Quit Claim Deed | -- | None Available |
Mortgage History
| Date | Status | Loan Amount | Loan Type |
|---|---|---|---|
| Previous Owner | $185,250 | New Conventional | |
| Previous Owner | $153,000 | New Conventional | |
| Previous Owner | $184,000 | New Conventional | |
| Previous Owner | $159,065 | FHA |
Property History
| Date | Event | Price | Change | Sq Ft Price |
|---|---|---|---|---|
| 05/31/2017 05/31/17 | Sold | $230,000 | -2.1% | $101 / Sq Ft |
| 04/17/2017 04/17/17 | Pending | -- | -- | -- |
| 04/11/2017 04/11/17 | For Sale | $234,900 | +20.5% | $103 / Sq Ft |
| 12/16/2014 12/16/14 | Sold | $195,000 | 0.0% | $86 / Sq Ft |
| 10/25/2014 10/25/14 | Pending | -- | -- | -- |
| 10/20/2014 10/20/14 | For Sale | $195,000 | -- | $86 / Sq Ft |
Tax History Compared to Growth
Tax History
| Year | Tax Paid | Tax Assessment Tax Assessment Total Assessment is a certain percentage of the fair market value that is determined by local assessors to be the total taxable value of land and additions on the property. | Land | Improvement |
|---|---|---|---|---|
| 2024 | $7,554 | $321,100 | $68,200 | $252,900 |
| 2023 | $7,589 | $334,600 | $68,200 | $266,400 |
| 2022 | $5,423 | $287,000 | $55,600 | $231,400 |
| 2021 | $5,423 | $230,400 | $55,600 | $174,800 |
| 2020 | $5,249 | $221,000 | $55,600 | $165,400 |
| 2019 | $5,126 | $215,800 | $41,400 | $174,400 |
| 2018 | $5,037 | $211,900 | $41,400 | $170,500 |
| 2017 | $2,184 | $195,900 | $41,400 | $154,500 |
| 2016 | $2,070 | $185,800 | $41,400 | $144,400 |
| 2014 | $1,914 | $173,000 | $41,400 | $131,600 |
| 2013 | $1,914 | $159,300 | $41,400 | $117,900 |
Agents Affiliated with this Home
-
Barbara Arnold

Seller's Agent in 2017
Barbara Arnold
F.C. Tucker Company
(317) 919-6192
11 in this area
35 Total Sales
-
Jun Liu

Buyer's Agent in 2017
Jun Liu
RE/MAX Advanced Realty
(317) 709-4072
2 Total Sales
-
Ian Heuer

Seller's Agent in 2014
Ian Heuer
RE/MAX Edge
(317) 518-2993
1 in this area
5 Total Sales
-
Eric Heuer

Seller Co-Listing Agent in 2014
Eric Heuer
RE/MAX Edge
(317) 518-6284
35 in this area
154 Total Sales
Map
Source: MIBOR Broker Listing Cooperative®
MLS Number: MBR21478076
APN: 29-06-32-013-004.000-015
- 4602 Amesbury Place
- 4264 Amesbury Place
- 4256 Zachary Ln
- 18229 Moontown Rd
- 4863 Sherlock Dr
- 4689 Muscatine Way
- 18021 Sanibel Cir
- 4007 Bullfinch Way
- 4842 Ashbrook Dr
- 4732 Ashfield Dr
- 4965 Eldon Dr
- 5020 Eldon Dr
- 18630 Goldwater Rd
- 17916 Racebrook Ct
- 18763 Abigail Cir
- 6272 Willow Branch Way
- 3849 Sun Valley Dr
- 4729 Beach Club Dr
- 3923 Holly Brook Dr
- 4825 (apx) Moontown Rd
