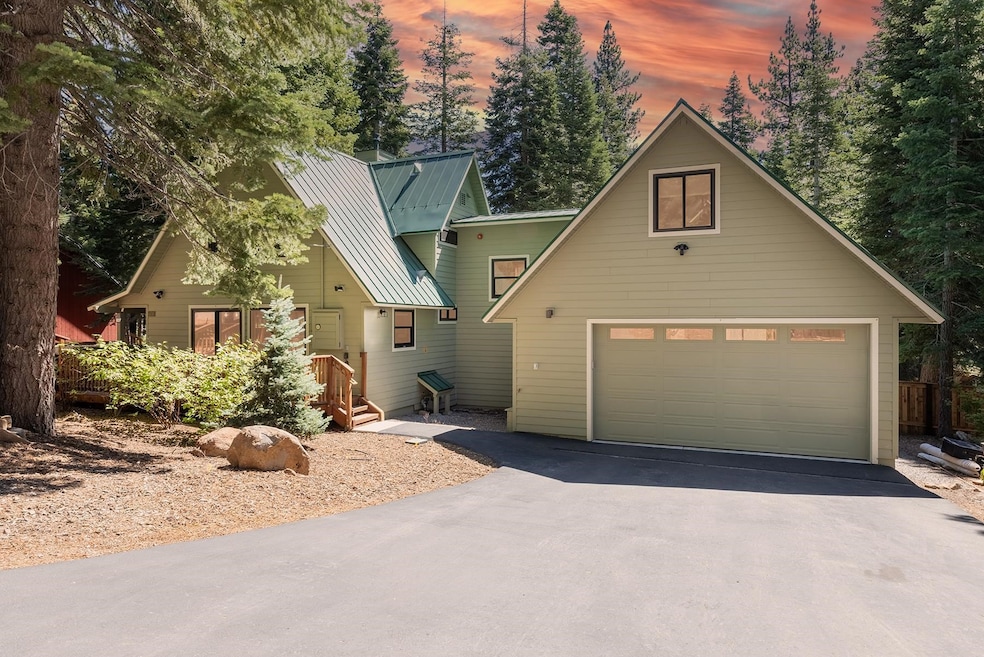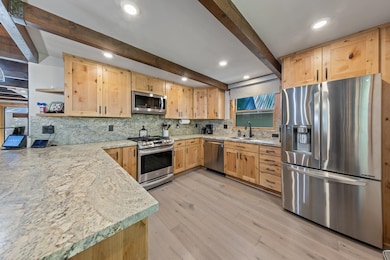4530 Muletail Dr Carnelian Bay, CA 96140
South Truckee NeighborhoodEstimated payment $8,062/month
Highlights
- Attached Guest House
- RV or Boat Parking
- Heated Floors
- North Tahoe School Rated A
- View of Trees or Woods
- Recreation Room
About This Home
Remodeled Carnelian Bay Retreat with ADU Potential, 4-Car Garage & Prime Location offered fully turn key! Discover this fully remodeled mountain retreat nestled in the highly sought-after Carnelian Bay neighborhood. Thoughtfully upgraded in 2019, this turnkey Tahoe home blends modern luxury with outdoor adventure, making it an ideal full-time residence, vacation home, or income property. Step inside to enjoy new laminate wood flooring, a cozy gas fireplace, and a forced air furnace for year-round comfort. The updated kitchen features new appliances, while the tankless water heater and heated bathroom and stairway floors add energy efficiency and warmth throughout. Designed with convenience in mind, the home includes a central vacuum system, ceiling fans in all bedrooms, and skylights that fill the home with natural light. Outside, a gas line to the rear deck BBQ, front and rear irrigation, and a beautifully designed paver patio and walkway create the perfect outdoor entertaining space. A major highlight is the brand-new 4-car garage, complete with interior stair access to an additional 960 sq ft of living space, already plumbed for a bathroom — ideal for a future ADU, guest quarters, home office, or in-law suite. The garage and area above are equipped with a fire sprinkler system for added peace of mind, and attic storage above the primary bedroom closet adds even more functionality. Outdoor enthusiasts will love the direct access to an extensive trail system right outside the front door — perfect for mountain biking, hiking, motorsports, and year-round adventure in the pristine Tahoe National Forest. Location, location, location! This home is centrally located to world-class ski resorts including Palisades Tahoe, Alpine Meadows, and Northstar, and just minutes from Tahoe City, the vibrant hub of North Lake Tahoe, offering dining, shopping, paddle board rentals, a movie theater, and more. Kings Beach and the Nevada State Line are a short drive north, with even more entertainment, dining, and concert venues. Don’t miss this rare opportunity to own a fully upgraded Tahoe home with ADU potential, garage space galore, and unbeatable access to all that North Lake Tahoe has to offer.
Home Details
Home Type
- Single Family
Est. Annual Taxes
- $3,922
Home Design
- Mountain Architecture
- Updated or Remodeled
- Metal Roof
- Wood Siding
Interior Spaces
- 2,212 Sq Ft Home
- 2-Story Property
- Furniture Can Be Negotiated
- Living Room with Fireplace
- Den
- Recreation Room
- Views of Woods
Kitchen
- Oven
- Range
- Microwave
- Dishwasher
- Disposal
Flooring
- Wood
- Carpet
- Heated Floors
Bedrooms and Bathrooms
- 4 Bedrooms
Laundry
- Laundry in Hall
- Dryer
- Washer
Parking
- 4 Car Attached Garage
- Parking Pad
- Heated Garage
- Insulated Garage
- Garage Door Opener
- RV or Boat Parking
Utilities
- Heating System Uses Natural Gas
- Radiant Heating System
- Utility District
Additional Features
- Multiple Outdoor Decks
- Lot Sloped Down
- Attached Guest House
Community Details
- North Laketahoe Community
Map
Home Values in the Area
Average Home Value in this Area
Tax History
| Year | Tax Paid | Tax Assessment Tax Assessment Total Assessment is a certain percentage of the fair market value that is determined by local assessors to be the total taxable value of land and additions on the property. | Land | Improvement |
|---|---|---|---|---|
| 2025 | $3,922 | $271,822 | $25,368 | $246,454 |
| 2023 | $3,922 | $261,269 | $24,384 | $236,885 |
| 2022 | $3,687 | $256,147 | $23,906 | $232,241 |
| 2021 | $3,388 | $234,361 | $23,438 | $210,923 |
| 2020 | $2,902 | $187,420 | $23,198 | $164,222 |
| 2019 | $2,919 | $183,746 | $22,744 | $161,002 |
| 2018 | $2,535 | $180,145 | $22,299 | $157,846 |
| 2017 | $2,487 | $176,613 | $21,862 | $154,751 |
| 2016 | $2,454 | $173,151 | $21,434 | $151,717 |
| 2015 | $2,406 | $170,552 | $21,113 | $149,439 |
| 2014 | $2,341 | $167,212 | $20,700 | $146,512 |
Property History
| Date | Event | Price | List to Sale | Price per Sq Ft |
|---|---|---|---|---|
| 10/27/2025 10/27/25 | Pending | -- | -- | -- |
| 08/29/2025 08/29/25 | Price Changed | $1,475,000 | -9.5% | $667 / Sq Ft |
| 08/08/2025 08/08/25 | For Sale | $1,629,000 | -- | $736 / Sq Ft |
Purchase History
| Date | Type | Sale Price | Title Company |
|---|---|---|---|
| Gift Deed | -- | None Listed On Document | |
| Interfamily Deed Transfer | -- | None Available |
Source: Tahoe Sierra Board of REALTORS®
MLS Number: 20251816
APN: 091-210-008
- 4540 Muletail Dr
- 300 N Ridge Rd
- 4135 Nightingale Rd
- 4325 Jeffrey Way
- 4282 Old Mountain Rd
- 4269 Jeffrey Way
- 610 High St
- 4121 N Lake Blvd
- 4115 N Lake Blvd
- 4105 N Lake Blvd
- 3830 Dinah Rd
- 3830 Forest Rd
- 5101 N Lake Blvd Unit 68
- 5101 N Lake Blvd Unit 60
- 5101 N Lake Blvd Unit 48
- 842 Beverly Dr
- 3600 Dinah Rd
- 5671 N Lake Blvd Unit Nile Road
- 5255 N Lake Blvd
- 5393 N Lake Blvd







