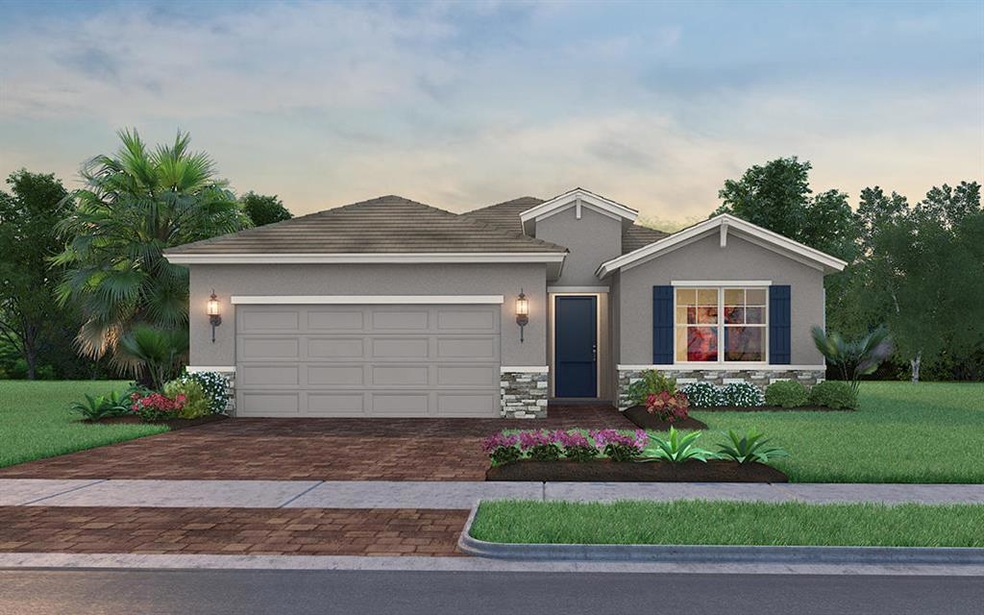
4530 NW Exchange Ave Jensen Beach, FL 34957
Highlights
- Community Cabanas
- New Construction
- Lake View
- Jensen Beach Elementary School Rated A-
- Gated Community
- 2 Car Attached Garage
About This Home
As of July 2021Come see our Avon floorplan currently under construction inside Jensen Village at Jensen Beach Country Club. Located on the state's Treasure Coast! This home is a 3bed 2ba with our Haven package and a quiet backyard. Features of this home include paver driveways and walkways, stainless steel appliances, quartz countertops, interior gray paint color in the living areas, and Home Is Connected smart home system. Residents will enjoy various amenities such as, gated entry, tennis courts, resort style pool and cabanas, and a clubhouse! Come home today to Jensen Village!
Last Agent to Sell the Property
D.R. Horton Realty of Southeas License #3161604 Listed on: 03/26/2021

Home Details
Home Type
- Single Family
Est. Annual Taxes
- $880
Year Built
- Built in 2021 | New Construction
Lot Details
- Interior Lot
- Sprinkler System
- Property is zoned 0000 Vac
HOA Fees
- $289 Monthly HOA Fees
Parking
- 2 Car Attached Garage
- Garage Door Opener
- Driveway
Property Views
- Lake
- Garden
Home Design
- Flat Roof Shape
- Tile Roof
Interior Spaces
- 1,641 Sq Ft Home
- 1-Story Property
- Entrance Foyer
- Combination Dining and Living Room
- Laundry Room
Kitchen
- Electric Range
- Dishwasher
Flooring
- Carpet
- Tile
Bedrooms and Bathrooms
- 3 Bedrooms
- Walk-In Closet
- 2 Full Bathrooms
- Dual Sinks
Home Security
- Home Security System
- Security Gate
- Impact Glass
- Fire and Smoke Detector
Outdoor Features
- Patio
Utilities
- Central Heating and Cooling System
- Electric Water Heater
Listing and Financial Details
- Security Deposit $250
- Assessor Parcel Number 183741015000010400
Community Details
Overview
- Association fees include common areas, cable TV, ground maintenance, pool(s), recreation facilities
- Jensen Village At The Jen Subdivision
Recreation
- Community Cabanas
- Community Pool
Security
- Gated Community
Ownership History
Purchase Details
Purchase Details
Home Financials for this Owner
Home Financials are based on the most recent Mortgage that was taken out on this home.Similar Homes in the area
Home Values in the Area
Average Home Value in this Area
Purchase History
| Date | Type | Sale Price | Title Company |
|---|---|---|---|
| Warranty Deed | $100 | -- | |
| Warranty Deed | $430,110 | Dhi Title Of Florida Inc |
Property History
| Date | Event | Price | Change | Sq Ft Price |
|---|---|---|---|---|
| 07/01/2025 07/01/25 | Rented | $3,300 | -5.7% | -- |
| 06/09/2025 06/09/25 | Under Contract | -- | -- | -- |
| 04/17/2025 04/17/25 | For Rent | $3,500 | +6.1% | -- |
| 02/01/2024 02/01/24 | Rented | $3,300 | 0.0% | -- |
| 12/01/2023 12/01/23 | For Rent | $3,300 | +1.5% | -- |
| 02/01/2023 02/01/23 | Rented | $3,250 | -4.4% | -- |
| 01/09/2023 01/09/23 | Under Contract | -- | -- | -- |
| 11/25/2022 11/25/22 | For Rent | $3,400 | 0.0% | -- |
| 10/14/2021 10/14/21 | Rented | $3,400 | -24.4% | -- |
| 09/14/2021 09/14/21 | Under Contract | -- | -- | -- |
| 07/29/2021 07/29/21 | For Rent | $4,495 | 0.0% | -- |
| 07/15/2021 07/15/21 | Sold | $430,110 | +1.7% | $262 / Sq Ft |
| 06/15/2021 06/15/21 | Pending | -- | -- | -- |
| 03/26/2021 03/26/21 | For Sale | $423,110 | -- | $258 / Sq Ft |
Tax History Compared to Growth
Tax History
| Year | Tax Paid | Tax Assessment Tax Assessment Total Assessment is a certain percentage of the fair market value that is determined by local assessors to be the total taxable value of land and additions on the property. | Land | Improvement |
|---|---|---|---|---|
| 2025 | $7,778 | $473,460 | $200,000 | $273,460 |
| 2024 | $7,374 | $446,280 | $446,280 | $276,280 |
| 2023 | $7,374 | $409,684 | $0 | $0 |
| 2022 | $6,608 | $372,440 | $129,380 | $243,060 |
| 2021 | $1,299 | $52,500 | $52,500 | $0 |
| 2020 | $917 | $52,500 | $52,500 | $0 |
| 2019 | $0 | $52,500 | $52,500 | $0 |
Agents Affiliated with this Home
-
Barry Wright
B
Seller's Agent in 2025
Barry Wright
Real Estate of Florida
(772) 233-8669
38 in this area
47 Total Sales
-
John Gonzalez

Seller's Agent in 2023
John Gonzalez
Engel & Volkers Stuart
(772) 210-4477
3 in this area
48 Total Sales
-
Jeff Clark

Buyer's Agent in 2023
Jeff Clark
Coldwell Banker Realty
(772) 486-0053
3 in this area
135 Total Sales
-
Maria Cardenas
M
Seller's Agent in 2021
Maria Cardenas
D.R. Horton Realty of Southeas
(954) 829-9060
63 in this area
816 Total Sales
Map
Source: BeachesMLS
MLS Number: R10702919
APN: 18-37-41-015-000-01040-0
- 4514 NW King Ct
- 4554 NW King Ct
- 4444 NW King Ct
- 4491 NW Oakleaf Ct
- 2060 NW Golden Oak Trail
- 2011 NW Golden Oak Trail
- 4065 NW Cinnamon Tree Cir
- 2351 SE Fruit Ave
- 2311 SE Fruit Ave
- 2412 SE Gillette Ave
- 4055 NW Cinnamon Tree Cir
- 2511 SE Marius St
- 4580 NW Royal Oak Dr
- 2802 SE Calvin St
- 2586 SE Jason Ave
- 2424 SE Garden Terrace Unit 207
- 2400 SE Garden Terrace Unit 101
- 2474 SE Garden Terrace Unit 504
- 2432 SE Garden Terrace Unit 703
- 2464 SE Garden Terrace Unit 605
