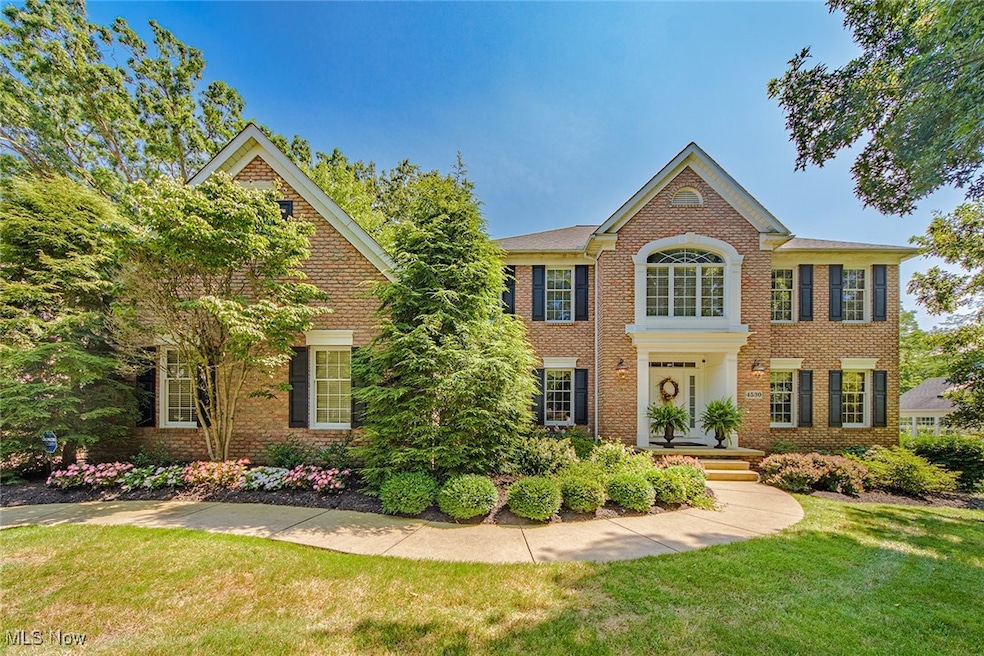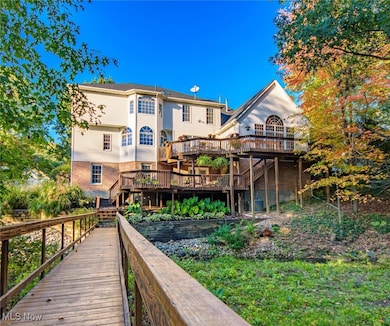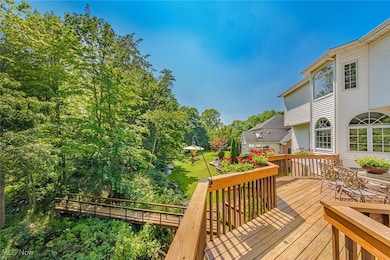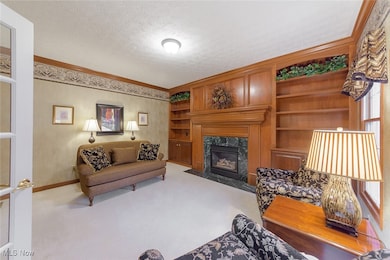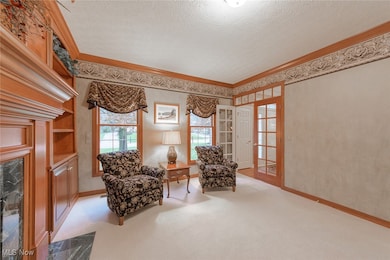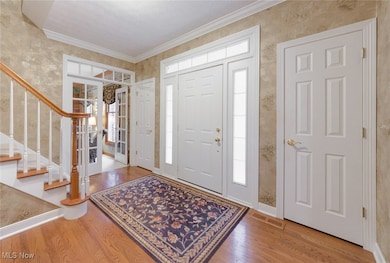4530 Swan Lake Dr Copley, OH 44321
Estimated payment $4,360/month
Highlights
- In Ground Pool
- Views of Trees
- Colonial Architecture
- Copley-Fairlawn Middle School Rated A
- Open Floorplan
- Deck
About This Home
Welcome to this exceptionally well-maintained colonial located in the sought-after Swan Lake community—offering swim, tennis, pickleball, and a convenient clubhouse. Nestled on a private, picturesque, almost one-acre lot, the property features professionally landscaped grounds and a walkable, charming wooden bridge over the serene, knee-deep Yellow Creek. Enjoy outdoor entertaining from the expansive two-tiered decks surrounded by nature. Inside, you’ll find polished hardwood floors throughout much of the main level. The spacious gourmet kitchen boasts a center island, wall oven, microwave, Thermador induction cooktop, abundant cabinetry and counter space, and an oversized walk-in pantry. The vaulted, beamed great room features a stunning wall of windows framing scenic views year-round, and a brick gas-start wood-burning fireplace adds cozy charm. The first-floor office/Den or living room offers rich woodwork, built-ins, and a gas fireplace. The luxurious primary suite includes a cathedral ceiling, a spa-like bathroom with heated floors, a soaking tub, a tiled walk-in shower, a dual sink vanity, and an impressive walk-in closet. Three bedrooms have designated bathrooms, and all have walk-in closets. The finished walkout lower level provides endless possibilities for recreation, hobbies, or entertainment. Additional highlights include a 3-car side-load, heated garage, a mudroom with hardwood and tile, and a wrap-around deck with access from the driveway. 2017- Roof & Skylights. 2016-Furnace & A/C. Conveniently located near shopping, dining, parks, medical facilities, and major highways—this home offers the perfect blend of privacy, luxury, and community amenities.
Listing Agent
Howard Hanna Brokerage Email: maureentodaro@howardhanna.com, 330-618-9872 License #2005010759 Listed on: 08/07/2025

Co-Listing Agent
Howard Hanna Brokerage Email: maureentodaro@howardhanna.com, 330-618-9872 License #2002013783
Home Details
Home Type
- Single Family
Est. Annual Taxes
- $10,083
Year Built
- Built in 1998
Lot Details
- 0.96 Acre Lot
- Wooded Lot
HOA Fees
- $75 Monthly HOA Fees
Parking
- 3 Car Attached Garage
- Garage Door Opener
Property Views
- Trees
- Creek or Stream
Home Design
- Colonial Architecture
- Brick Exterior Construction
- Fiberglass Roof
- Asphalt Roof
- Vinyl Siding
Interior Spaces
- 2-Story Property
- Open Floorplan
- Built-In Features
- Bookcases
- Crown Molding
- Cathedral Ceiling
- Mud Room
- Entrance Foyer
- Family Room with Fireplace
- 2 Fireplaces
- Living Room with Fireplace
- Finished Basement
- Basement Fills Entire Space Under The House
Kitchen
- Eat-In Kitchen
- Breakfast Bar
- Walk-In Pantry
- Built-In Oven
- Cooktop
- Microwave
- Dishwasher
- Kitchen Island
- Disposal
Bedrooms and Bathrooms
- 4 Bedrooms
- Walk-In Closet
- 3.5 Bathrooms
- Soaking Tub
Laundry
- Dryer
- Washer
Pool
- In Ground Pool
- Outdoor Pool
Outdoor Features
- Spring on Lot
- Stream or River on Lot
- Deck
- Patio
Utilities
- Forced Air Heating and Cooling System
Listing and Financial Details
- Home warranty included in the sale of the property
- Assessor Parcel Number 1505670
Community Details
Overview
- Association fees include management, recreation facilities
- Swan Lake Association
- Swan Lake Ph I Subdivision
Recreation
- Community Pool
Map
Home Values in the Area
Average Home Value in this Area
Tax History
| Year | Tax Paid | Tax Assessment Tax Assessment Total Assessment is a certain percentage of the fair market value that is determined by local assessors to be the total taxable value of land and additions on the property. | Land | Improvement |
|---|---|---|---|---|
| 2025 | $9,682 | $179,358 | $39,946 | $139,412 |
| 2024 | $9,682 | $179,358 | $39,946 | $139,412 |
| 2023 | $9,682 | $179,358 | $39,946 | $139,412 |
| 2022 | $9,857 | $149,643 | $33,289 | $116,354 |
| 2021 | $9,109 | $149,643 | $33,289 | $116,354 |
| 2020 | $8,895 | $149,640 | $33,290 | $116,350 |
| 2019 | $8,626 | $130,760 | $42,550 | $88,210 |
| 2018 | $8,211 | $130,760 | $42,550 | $88,210 |
| 2017 | $8,322 | $130,760 | $42,550 | $88,210 |
| 2016 | $8,175 | $127,290 | $42,550 | $84,740 |
| 2015 | $8,322 | $127,290 | $42,550 | $84,740 |
| 2014 | $8,265 | $127,290 | $42,550 | $84,740 |
| 2013 | $7,867 | $124,910 | $42,550 | $82,360 |
Property History
| Date | Event | Price | List to Sale | Price per Sq Ft |
|---|---|---|---|---|
| 09/24/2025 09/24/25 | Price Changed | $655,000 | -0.7% | $138 / Sq Ft |
| 08/07/2025 08/07/25 | For Sale | $659,900 | -- | $139 / Sq Ft |
Purchase History
| Date | Type | Sale Price | Title Company |
|---|---|---|---|
| Deed | -- | None Listed On Document | |
| Warranty Deed | $440,000 | Diamond Title Co | |
| Warranty Deed | $360,000 | Meridian Title | |
| Deed | $72,900 | -- |
Mortgage History
| Date | Status | Loan Amount | Loan Type |
|---|---|---|---|
| Previous Owner | $253,000 | Purchase Money Mortgage |
Source: MLS Now (Howard Hanna)
MLS Number: 5139534
APN: 15-05670
- 201 Harvester Dr
- 5275 Duxbury Dr
- 649 S Medina Line Rd
- 498 Weston Ct
- 5205 Fairington Ave
- 4523 Northledge Ct
- 4388 Wedgewood Dr
- 4467 Briarwood Dr
- 31 Westwick Way
- 378 Avery Ln
- 4735 Bellbrook Dr
- 4417 Wyndham Way
- 4312 Cobblestone Dr
- 255 Harmony Hills Dr
- 163 Pineland Dr
- 4212 Castle Ridge
- V/L 4655 Medina Rd
- 4180 Castle Ridge
- 4872 Autumn Leaves Dr
- 813 Bridlewood Dr
- 4333 Bentley Dr
- 454 Crestmont Ct
- 970 Croghan Way
- 415 Turner Dr
- 100 Hunt Club Dr
- 54 Hunt Club Dr
- 185 Montrose Ave W
- 120 Montrose West Ave
- 3826 Fairway Park Dr
- 3442 Links Dr
- 1457 Karl Dr Unit 1457
- 172 Kenridge Rd
- 619 Parkhill Dr
- 142-166 S Miller Rd
- 2742 Juno Place
- 422 S Miller Rd
- 2713 Smith Rd
- 2581 Chamberlain Rd
- 1335 Vale Dr
- 1330 Meadow Run
