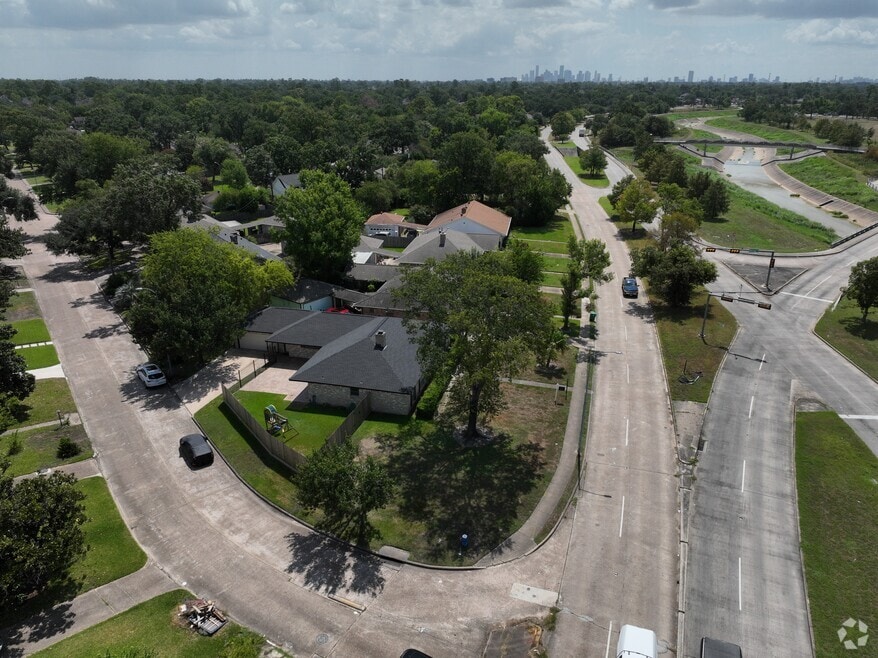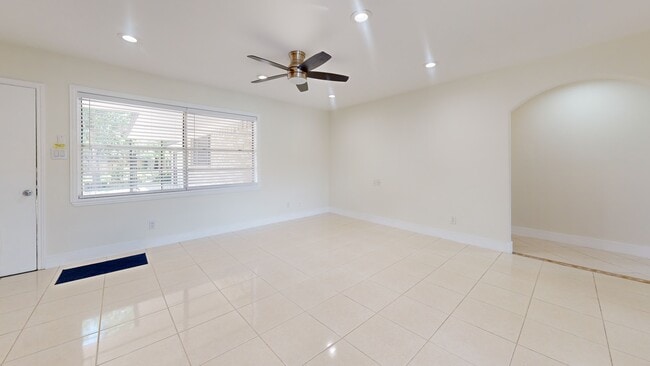
4530 T C Jester Blvd Houston, TX 77018
Oak Forest-Garden Oaks NeighborhoodEstimated payment $3,244/month
Highlights
- Popular Property
- Adjacent to Greenbelt
- Family Room Off Kitchen
- Deck
- Traditional Architecture
- 2 Car Attached Garage
About This Home
Charming 4-bed, Home Office & 2-bath home in one of Houston’s most sought-after neighborhoods! This spacious home sits on a 9,247 sq. ft. corner lot & features upgraded finishes. Recent updates include new A/C & furnace (2024), interior & exterior paint (2025), new wood fence (2024), and a beautifully remodeled primary bath & closet (2022). Enjoy cooking on a new gas stove - with built in air-fryer (2023), peace of mind with a new water heater (2023) & NEVER FLOODED. Nestled just minutes from TC Jester Park, Candlelight Park & easy access to White Oak biking trail, this home offers easy access to Galleria, Memorial City, Energy Corridor & Downtown. Don’t miss out on this incredible opportunity!
Open House Schedule
-
Friday, November 07, 20251:00 to 2:30 pm11/7/2025 1:00:00 PM +00:0011/7/2025 2:30:00 PM +00:00Add to Calendar
Home Details
Home Type
- Single Family
Est. Annual Taxes
- $7,765
Year Built
- Built in 1968
Lot Details
- 9,274 Sq Ft Lot
- Adjacent to Greenbelt
- Back Yard Fenced and Side Yard
HOA Fees
- $6 Monthly HOA Fees
Parking
- 2 Car Attached Garage
Home Design
- Traditional Architecture
- Brick Exterior Construction
- Slab Foundation
- Composition Roof
Interior Spaces
- 2,298 Sq Ft Home
- 1-Story Property
- Dry Bar
- Gas Fireplace
- Entrance Foyer
- Family Room Off Kitchen
- Living Room
- Dining Room
- Utility Room
- Fire and Smoke Detector
Kitchen
- Breakfast Bar
- Gas Oven
- Gas Range
- Microwave
- Dishwasher
- Pots and Pans Drawers
- Disposal
Flooring
- Laminate
- Tile
Bedrooms and Bathrooms
- 4 Bedrooms
- 2 Full Bathrooms
- Double Vanity
- Bathtub with Shower
Laundry
- Dryer
- Washer
Outdoor Features
- Deck
- Patio
Schools
- Stevens Elementary School
- Black Middle School
- Scarborough High School
Utilities
- Central Heating and Cooling System
- Heating System Uses Gas
Community Details
- Candlelight Woods Estate Association, Phone Number (832) 678-4500
- Candlelight Woods Subdivision
3D Interior and Exterior Tours
Floorplan
Map
Home Values in the Area
Average Home Value in this Area
Tax History
| Year | Tax Paid | Tax Assessment Tax Assessment Total Assessment is a certain percentage of the fair market value that is determined by local assessors to be the total taxable value of land and additions on the property. | Land | Improvement |
|---|---|---|---|---|
| 2025 | $5,354 | $427,448 | $246,897 | $180,551 |
| 2024 | $5,354 | $375,768 | $202,006 | $173,762 |
| 2023 | $5,354 | $352,088 | $202,006 | $150,082 |
| 2022 | $6,753 | $313,777 | $187,043 | $126,734 |
| 2021 | $6,498 | $278,807 | $187,043 | $91,764 |
| 2020 | $6,597 | $272,408 | $187,043 | $85,365 |
| 2019 | $8,115 | $320,688 | $187,043 | $133,645 |
| 2018 | $6,101 | $337,171 | $187,043 | $150,128 |
| 2017 | $7,234 | $337,171 | $187,043 | $150,128 |
| 2016 | $6,577 | $337,171 | $187,043 | $150,128 |
| 2015 | $4,264 | $324,339 | $187,043 | $137,296 |
| 2014 | $4,264 | $241,445 | $149,634 | $91,811 |
Property History
| Date | Event | Price | List to Sale | Price per Sq Ft |
|---|---|---|---|---|
| 10/07/2025 10/07/25 | For Sale | $495,000 | -- | $215 / Sq Ft |
Purchase History
| Date | Type | Sale Price | Title Company |
|---|---|---|---|
| Warranty Deed | -- | American Title Co |
Mortgage History
| Date | Status | Loan Amount | Loan Type |
|---|---|---|---|
| Open | $124,898 | FHA |
About the Listing Agent

David Vallejo is a native Houstonian, born and raised in the heart of Garden Oaks/Oak Forest. He is a proud University of Houston alumni, graduating with a Bachelors of Science in Economics and minor in Global Business. After graduating, David entered the financial sector, working on financial investments and portfolio management. His interest in real estate was sparked when working closely with a real estate investor. With his background David prides himself on not only finding his clients
David's Other Listings
Source: Houston Association of REALTORS®
MLS Number: 83582707
APN: 0950800000008
- 2338 Carleen Rd
- 4535 Creekmont Dr
- 4551 Creekmont Dr
- 4531 Creekmont Dr
- 4529 Creekmont Dr
- 4532 Creekmont Dr
- 4528 Creekmont Dr
- 4314 Viking Dr
- 2231 Latexo Dr
- 4817 Pinemont Dr
- 4725 Carleen Rd
- 2223 Latexo Dr
- 4829 Broom St
- 4831 Broom St
- 4830 Pinemont Dr
- 4850 Pinemont Dr
- 9365 Plan at Reserve at Oak Forest
- 9361 Plan at Reserve at Oak Forest
- 9347 Plan at Reserve at Oak Forest
- 4606 De Milo Dr
- 4419 Grass Valley St
- 2231 Latexo Dr
- 4821 Viking Dr
- 4926 Weeping Willow Rd
- 4415 Donna Bell Ln
- 4413 W 43rd St
- 4601 W 43rd St
- 4817 Lido Ln
- 5310 Randon Rd
- 4414 Belle Glade Dr
- 5630 Balbo St
- 5022 Broom St
- 2006 W 43rd St Unit 17
- 2006 W 43rd St
- 2111 Nina Lee Ln
- 4027 Starbright St
- 4258 T C Jester Blvd
- 2227 Libbey Dr
- 5010 W 43rd St
- 4913 Nina Lee Ln





