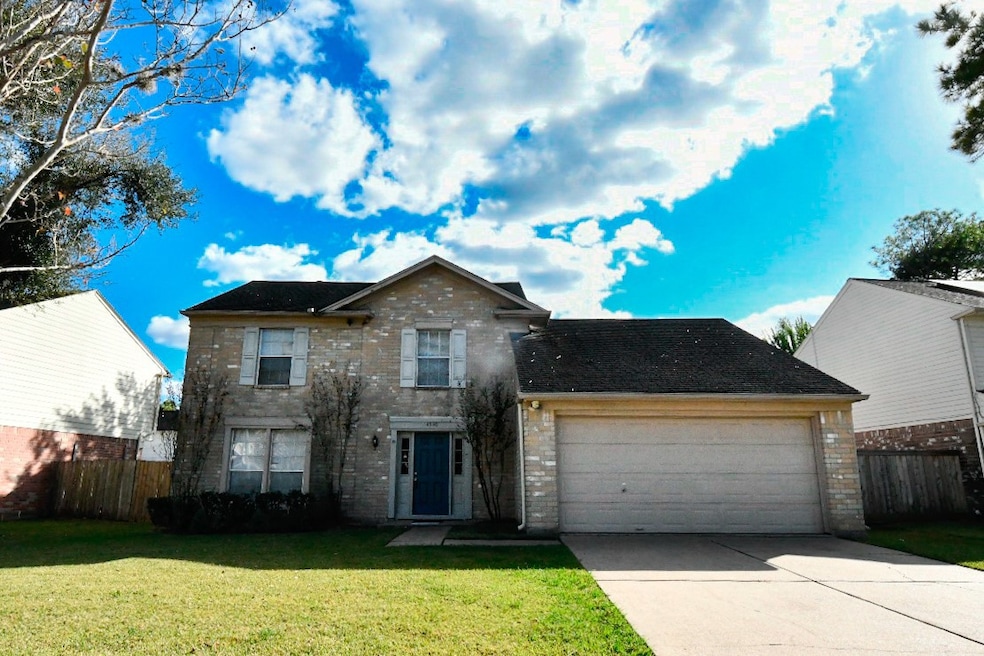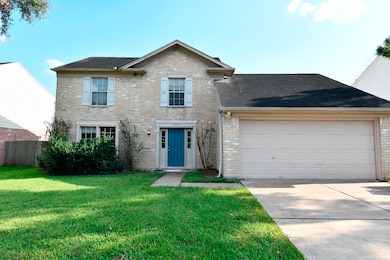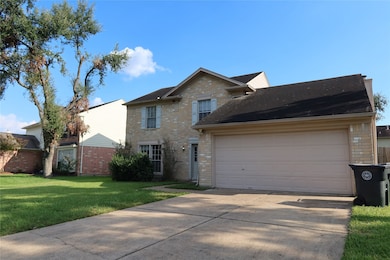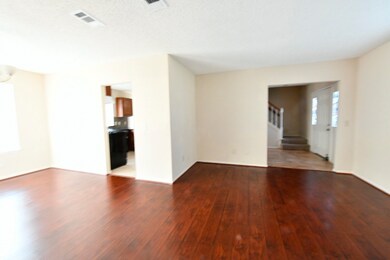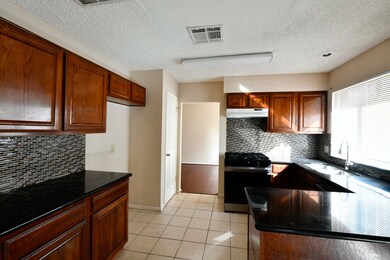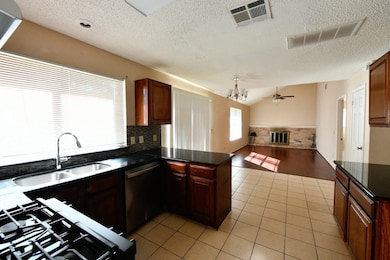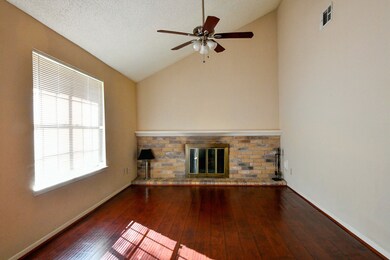4530 Texas Trail Sugar Land, TX 77479
First Colony Neighborhood
3
Beds
2.5
Baths
1,814
Sq Ft
6,946
Sq Ft Lot
Highlights
- Traditional Architecture
- 2 Fireplaces
- 2 Car Attached Garage
- Austin Parkway Elementary School Rated A
- Community Pool
- Living Room
About This Home
Welcome to this recently renovated single family home in Sugar Land! Boasting granite countertops, LVP flooring, a spacious utility room, and a generous outdoor lot. Located in the desirable Clements High School zone, this property offers convenience to dining and shopping. Situated near Houston and Rosenberg, this charming home provides a comfortable and stylish living space for its residents.
Home Details
Home Type
- Single Family
Est. Annual Taxes
- $5,514
Year Built
- Built in 1984
Lot Details
- 6,946 Sq Ft Lot
- Back Yard Fenced
Parking
- 2 Car Attached Garage
Home Design
- Traditional Architecture
Interior Spaces
- 1,814 Sq Ft Home
- 2-Story Property
- Ceiling Fan
- 2 Fireplaces
- Wood Burning Fireplace
- Living Room
- Electric Dryer Hookup
Kitchen
- Oven
- Gas Range
- Dishwasher
- Disposal
Flooring
- Laminate
- Tile
Bedrooms and Bathrooms
- 3 Bedrooms
- En-Suite Primary Bedroom
Schools
- Austin Parkway Elementary School
- First Colony Middle School
- Clements High School
Utilities
- Central Heating and Cooling System
- Heating System Uses Gas
Listing and Financial Details
- Property Available on 9/17/24
- Long Term Lease
Community Details
Overview
- Lakefield Sec 1 Subdivision
Recreation
- Community Pool
Pet Policy
- No Pets Allowed
Map
Source: Houston Association of REALTORS®
MLS Number: 64820215
APN: 4762-01-005-0300-907
Nearby Homes
- 4722 Summer Lakes
- 2815 Lakefield Way
- 4426 Waterfall Way
- 4515 Misty Mill
- 4403 Waterfall Way
- 3102 Great Lakes Ave
- 3214 Explorer Cove
- 2710 Double Lake Dr
- 2627 Double Lake Dr
- 4614 Jamaica Dr
- 4923 Cave Run Dr
- 3402 Lakefield Blvd
- 3714 Green Fields Dr
- 3211 Double Lake Dr
- 5022 Moss Run Dr
- 4418 Bermuda Dr
- 3611 Bee Bayou Ln
- 4414 Merriweather St
- 3118 Rimrock Dr
- 4447 Balboa Dr
- 4514 Treasure Trail
- 2919 Great Lakes Ave
- 2831 Lakefield Way
- 4427 Waterfall Way
- 4403 Waterfall Way
- 3030 Great Lakes Ave
- 2627 Double Lake Dr
- 3815 Flintrock Ln
- 3123 W Heatherock Cir
- 5022 Moss Run Dr
- 3118 Rimrock Dr
- 3106 Rimrock Dr
- 2406 Lakefield Way
- 3130 Battle Ridge Ln
- 3111 Timber View Dr
- 4501 Cartwright Rd Unit 408
- 3102 Timber View Dr
- 4226 Merriweather St
- 4407 Magnolia Ln
- 3510 Water Locust Dr
