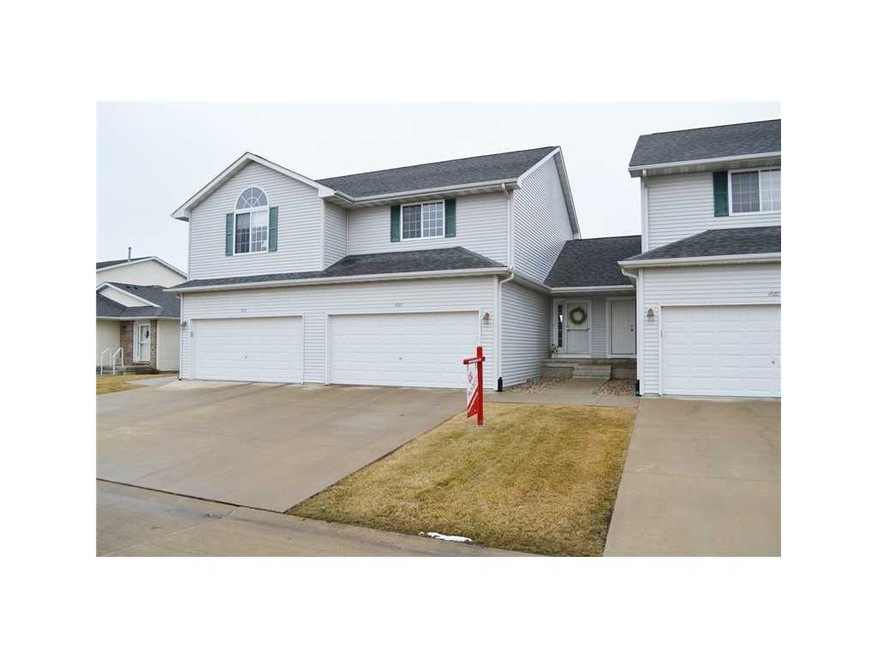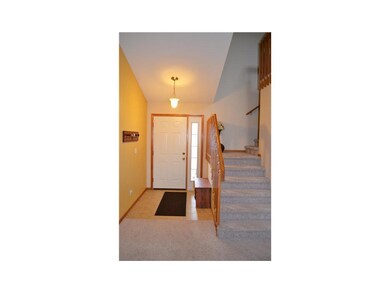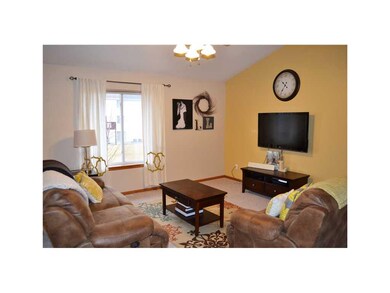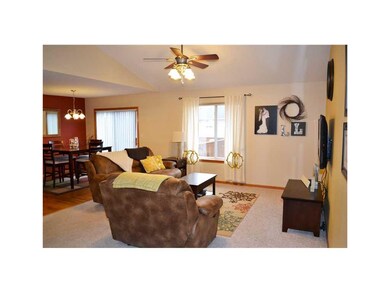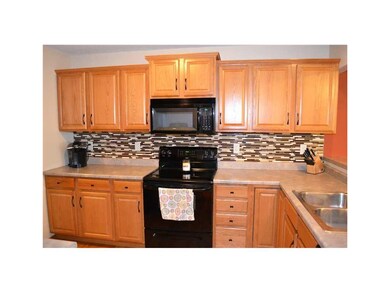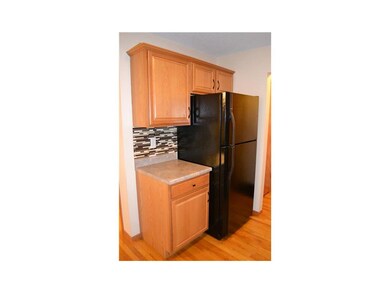
4530 Widgeon Ct Unit 4530 Marion, IA 52302
Highlights
- Deck
- Recreation Room
- Great Room
- Linn-Mar High School Rated A-
- Vaulted Ceiling
- 2 Car Attached Garage
About This Home
As of May 2025Move-in ready condo loaded with upgrades! Not your ordinary condo! You will be welcomed by the tiled 2 story foyer that leads into the spacious great room with vaulted ceilings & lots of natural light. Kitchen with hardwood floors, cabinets with crown molding, tile backsplash, black appliances, pantry, breakfast bar, & daily dining area with sliders to the oversized deck. Convenient main level half bath with granite countertop. Upstairs you will find the large master suite with vaulted ceilings, walk-in closet & private bath. Another bedroom, loft area, & laundry room with cabinets & washer & dryer included completes the upper level. Walkout lower level features a rec room, bedroom, & full bath with 5' tile shower & new countertop. Water softener owned & pets allowed. 2 stall attached garage with shelving. Newer light fixtures. Great location. Don't miss this one!
Property Details
Home Type
- Condominium
Est. Annual Taxes
- $2,486
Year Built
- 2003
HOA Fees
- $100 Monthly HOA Fees
Home Design
- Poured Concrete
- Frame Construction
- Vinyl Construction Material
Interior Spaces
- 2-Story Property
- Vaulted Ceiling
- Great Room
- Combination Kitchen and Dining Room
- Recreation Room
Kitchen
- Breakfast Bar
- Range
- Microwave
- Dishwasher
- Disposal
Bedrooms and Bathrooms
- Primary bedroom located on second floor
Laundry
- Laundry on upper level
- Dryer
- Washer
Basement
- Walk-Out Basement
- Basement Fills Entire Space Under The House
Parking
- 2 Car Attached Garage
- Garage Door Opener
Outdoor Features
- Deck
- Patio
Utilities
- Forced Air Cooling System
- Heating System Uses Gas
- Gas Water Heater
- Water Softener is Owned
- Satellite Dish
- Cable TV Available
Community Details
Overview
- Built by ABODE
Pet Policy
- Pets Allowed
Ownership History
Purchase Details
Home Financials for this Owner
Home Financials are based on the most recent Mortgage that was taken out on this home.Purchase Details
Home Financials for this Owner
Home Financials are based on the most recent Mortgage that was taken out on this home.Purchase Details
Home Financials for this Owner
Home Financials are based on the most recent Mortgage that was taken out on this home.Purchase Details
Home Financials for this Owner
Home Financials are based on the most recent Mortgage that was taken out on this home.Purchase Details
Home Financials for this Owner
Home Financials are based on the most recent Mortgage that was taken out on this home.Purchase Details
Home Financials for this Owner
Home Financials are based on the most recent Mortgage that was taken out on this home.Purchase Details
Home Financials for this Owner
Home Financials are based on the most recent Mortgage that was taken out on this home.Similar Homes in the area
Home Values in the Area
Average Home Value in this Area
Purchase History
| Date | Type | Sale Price | Title Company |
|---|---|---|---|
| Warranty Deed | $195,000 | None Listed On Document | |
| Warranty Deed | $138,500 | None Available | |
| Warranty Deed | $133,500 | None Available | |
| Warranty Deed | $117,000 | None Available | |
| Warranty Deed | $125,500 | None Available | |
| Warranty Deed | $122,500 | None Available | |
| Warranty Deed | $128,500 | -- |
Mortgage History
| Date | Status | Loan Amount | Loan Type |
|---|---|---|---|
| Open | $185,250 | New Conventional | |
| Previous Owner | $115,200 | New Conventional | |
| Previous Owner | $25,000 | New Conventional | |
| Previous Owner | $110,800 | New Conventional | |
| Previous Owner | $13,350 | Stand Alone Second | |
| Previous Owner | $93,600 | New Conventional | |
| Previous Owner | $123,717 | FHA | |
| Previous Owner | $111,375 | FHA | |
| Previous Owner | $124,686 | FHA |
Property History
| Date | Event | Price | Change | Sq Ft Price |
|---|---|---|---|---|
| 05/02/2025 05/02/25 | Sold | $195,000 | -2.3% | $107 / Sq Ft |
| 03/17/2025 03/17/25 | Pending | -- | -- | -- |
| 02/28/2025 02/28/25 | Price Changed | $199,500 | -4.8% | $109 / Sq Ft |
| 02/18/2025 02/18/25 | For Sale | $209,500 | +51.3% | $115 / Sq Ft |
| 09/21/2018 09/21/18 | Sold | $138,500 | 0.0% | $76 / Sq Ft |
| 08/31/2018 08/31/18 | Pending | -- | -- | -- |
| 08/14/2018 08/14/18 | For Sale | $138,500 | +3.7% | $76 / Sq Ft |
| 03/05/2015 03/05/15 | Sold | $133,500 | -1.1% | $73 / Sq Ft |
| 01/30/2015 01/30/15 | Pending | -- | -- | -- |
| 01/27/2015 01/27/15 | For Sale | $135,000 | +15.4% | $74 / Sq Ft |
| 08/30/2012 08/30/12 | Sold | $117,000 | -6.4% | $82 / Sq Ft |
| 07/26/2012 07/26/12 | Pending | -- | -- | -- |
| 05/11/2012 05/11/12 | For Sale | $125,000 | -- | $88 / Sq Ft |
Tax History Compared to Growth
Tax History
| Year | Tax Paid | Tax Assessment Tax Assessment Total Assessment is a certain percentage of the fair market value that is determined by local assessors to be the total taxable value of land and additions on the property. | Land | Improvement |
|---|---|---|---|---|
| 2023 | $3,254 | $182,400 | $19,500 | $162,900 |
| 2022 | $3,100 | $155,500 | $19,500 | $136,000 |
| 2021 | $3,006 | $155,500 | $19,500 | $136,000 |
| 2020 | $3,006 | $142,000 | $19,500 | $122,500 |
| 2019 | $2,978 | $142,000 | $19,500 | $122,500 |
| 2018 | $2,862 | $132,000 | $19,500 | $112,500 |
| 2017 | $2,862 | $128,900 | $19,500 | $109,400 |
| 2016 | $2,782 | $128,900 | $19,500 | $109,400 |
| 2015 | $2,772 | $128,900 | $19,500 | $109,400 |
| 2014 | $2,772 | $121,000 | $19,500 | $101,500 |
| 2013 | $2,486 | $121,000 | $19,500 | $101,500 |
Agents Affiliated with this Home
-
Dana Hansen

Seller's Agent in 2025
Dana Hansen
RE/MAX
(319) 560-2925
40 in this area
182 Total Sales
-
N
Buyer's Agent in 2025
Nonmember NONMEMBER
NONMEMBER
-
Cathy Hill

Seller's Agent in 2018
Cathy Hill
SKOGMAN REALTY
(319) 350-8521
62 in this area
198 Total Sales
-
Debra Callahan

Seller's Agent in 2015
Debra Callahan
RE/MAX
(319) 431-3559
176 in this area
675 Total Sales
-
Tim Nye
T
Seller's Agent in 2012
Tim Nye
GRAF HOME SELLING TEAM & ASSOCIATES
8 in this area
59 Total Sales
-
D
Buyer's Agent in 2012
David Cleary
Pinnacle Realty LLC
Map
Source: Cedar Rapids Area Association of REALTORS®
MLS Number: 1500708
APN: 10321-01003-01038
- 4593 Spoonbill Ct Unit 4593
- 4663 Pintail Ct Unit 4663
- 4490 Teal Ct
- 4315 Snowgoose Dr
- 2176 49th St Unit 2176
- 2200 50th St
- 5150 Prairie Ridge Ave
- 2054 Shortgrass Place
- 2931 Eight Bells Dr
- 2014 49th St Unit 2014
- 4225 Justified Dr
- 4209 Justified Dr
- 2130 Rosewood Ridge Dr
- 4193 Justified Dr
- 4177 Justified Dr
- 1935 48th Street Ct
- 4212 Justified Dr
- 4113 Justified Dr
- 4395 Rec Dr
- 5055 Pluto Ave
