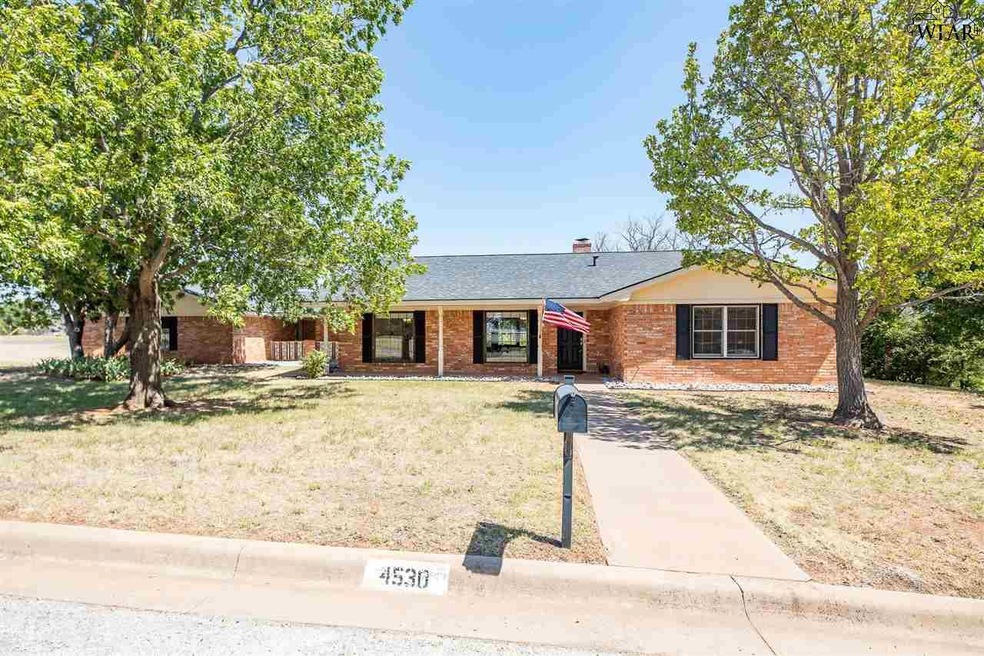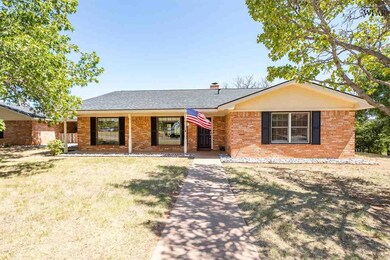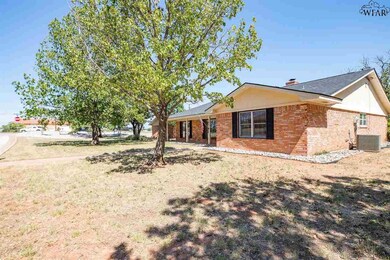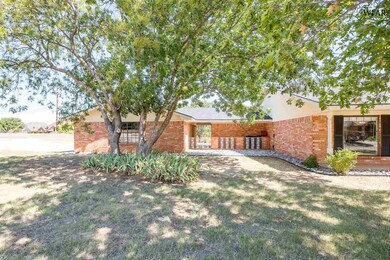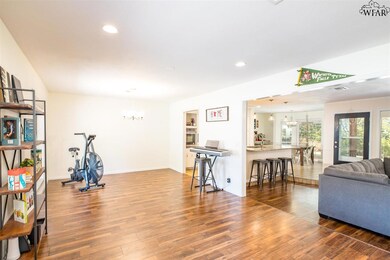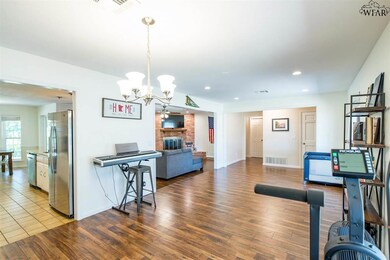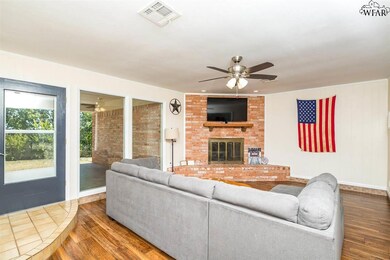
4530 Woodcrest Cir Wichita Falls, TX 76309
Highlights
- Corner Lot
- Covered patio or porch
- Sink in Utility Room
- Granite Countertops
- Breakfast Room
- 2 Car Attached Garage
About This Home
As of October 2023On nearly a half acre corner lot in Tanglewood sits this immaculate home surrounded by mature trees & desert landscaping. Step inside to discover an open-concept layout seamlessly connecting 2 living/dining areas w/fresh paint & luxury laminate flooring, wood burning fireplace, a modern kitchen w/granite, eat-up bar, SS appliances, & separate utility room w/ample storage, half bath. The 3 spacious bedrooms & 2 renovated baths are made for comfort. Follow the breezeway to a 2 car garage! 2021-Roof, WH, HVAC
Home Details
Home Type
- Single Family
Est. Annual Taxes
- $7,082
Year Built
- Built in 1976
Lot Details
- South Facing Home
- Wrought Iron Fence
- Corner Lot
Home Design
- Brick Exterior Construction
- Slab Foundation
- Composition Roof
Interior Spaces
- 2,169 Sq Ft Home
- 1-Story Property
- Wood Burning Fireplace
- Double Pane Windows
- Living Room with Fireplace
- Breakfast Room
- Sink in Utility Room
- Washer and Electric Dryer Hookup
- Utility Room
Kitchen
- Microwave
- Dishwasher
- Granite Countertops
- Disposal
Flooring
- Laminate
- Tile
Bedrooms and Bathrooms
- 3 Bedrooms
Parking
- 2 Car Attached Garage
- Garage Door Opener
Additional Features
- Covered patio or porch
- Central Heating and Cooling System
Listing and Financial Details
- Legal Lot and Block 8 / 1
Ownership History
Purchase Details
Purchase Details
Purchase Details
Home Financials for this Owner
Home Financials are based on the most recent Mortgage that was taken out on this home.Purchase Details
Home Financials for this Owner
Home Financials are based on the most recent Mortgage that was taken out on this home.Purchase Details
Home Financials for this Owner
Home Financials are based on the most recent Mortgage that was taken out on this home.Similar Homes in Wichita Falls, TX
Home Values in the Area
Average Home Value in this Area
Purchase History
| Date | Type | Sale Price | Title Company |
|---|---|---|---|
| Warranty Deed | -- | None Listed On Document | |
| Warranty Deed | -- | None Listed On Document | |
| Deed | -- | None Listed On Document | |
| Vendors Lien | -- | None Available | |
| Warranty Deed | -- | None Available |
Mortgage History
| Date | Status | Loan Amount | Loan Type |
|---|---|---|---|
| Previous Owner | $301,363 | New Conventional | |
| Previous Owner | $223,200 | New Conventional |
Property History
| Date | Event | Price | Change | Sq Ft Price |
|---|---|---|---|---|
| 10/31/2023 10/31/23 | Sold | -- | -- | -- |
| 09/18/2023 09/18/23 | Pending | -- | -- | -- |
| 08/03/2023 08/03/23 | For Sale | $315,000 | +31.3% | $145 / Sq Ft |
| 10/07/2021 10/07/21 | Sold | -- | -- | -- |
| 09/06/2021 09/06/21 | Pending | -- | -- | -- |
| 09/01/2021 09/01/21 | For Sale | $239,900 | +37.2% | $111 / Sq Ft |
| 02/23/2018 02/23/18 | Sold | -- | -- | -- |
| 02/07/2018 02/07/18 | Pending | -- | -- | -- |
| 02/06/2018 02/06/18 | For Sale | $174,900 | -- | $81 / Sq Ft |
Tax History Compared to Growth
Tax History
| Year | Tax Paid | Tax Assessment Tax Assessment Total Assessment is a certain percentage of the fair market value that is determined by local assessors to be the total taxable value of land and additions on the property. | Land | Improvement |
|---|---|---|---|---|
| 2024 | $7,082 | $304,969 | $36,750 | $268,219 |
| 2023 | $6,637 | $280,674 | $36,750 | $243,924 |
| 2022 | $6,872 | $269,342 | $36,750 | $232,592 |
| 2021 | $4,889 | $191,454 | $36,750 | $156,133 |
| 2020 | $4,499 | $174,049 | $36,750 | $137,299 |
| 2019 | $4,474 | $171,628 | $36,750 | $134,878 |
| 2018 | $2,793 | $160,010 | $36,750 | $123,260 |
| 2017 | $4,073 | $160,169 | $36,750 | $123,419 |
| 2016 | $4,087 | $160,731 | $36,750 | $123,981 |
| 2015 | $2,583 | $159,230 | $36,750 | $122,480 |
| 2014 | $2,583 | $155,663 | $0 | $0 |
Agents Affiliated with this Home
-
TERRA HUGHETT

Seller's Agent in 2023
TERRA HUGHETT
SOARING REALTY
(940) 867-1506
221 Total Sales
-
NATASHA TATE

Buyer's Agent in 2023
NATASHA TATE
940 REALTY
(940) 867-6184
32 Total Sales
-
MAEGAN WILLIAMSON

Seller's Agent in 2021
MAEGAN WILLIAMSON
MW PROPERTIES
(940) 642-8155
68 Total Sales
-
Marc McCown

Seller's Agent in 2018
Marc McCown
MCCOWN REAL ESTATE, LLC
(940) 500-4396
174 Total Sales
-
LAUREN WUTHRICH

Seller Co-Listing Agent in 2018
LAUREN WUTHRICH
DOMAIN REAL ESTATE SERVICES INC
(940) 733-4633
74 Total Sales
Map
Source: Wichita Falls Association of REALTORS®
MLS Number: 169966
APN: 130023
- 4515 Woodcrest Cir
- 4706 Tortuga Trail
- 4718 Tortuga Trail
- 4527 Shady Ln
- 4529 Shady Ln
- 5000 Anchor Rd Unit Lot 4
- 5000 Anchor Rd Unit Lot 3
- 5000 Anchor Rd Unit Lot 2
- 5000 Anchor Rd Unit Lot 1
- 1400 Tanglewood Dr
- 2206 Turtle Creek Rd
- 4514 Lisa Ln
- 4502 Shady Ln
- 4314 Craigmont Dr
- 4504 Hollow Ridge Dr
- 4302 Shady Ln
- 1608 Tanglewood Dr
- 4310 Grants Glen
- 905 Turtle Creek Rd
- 4 Canyon Bluff Ct
