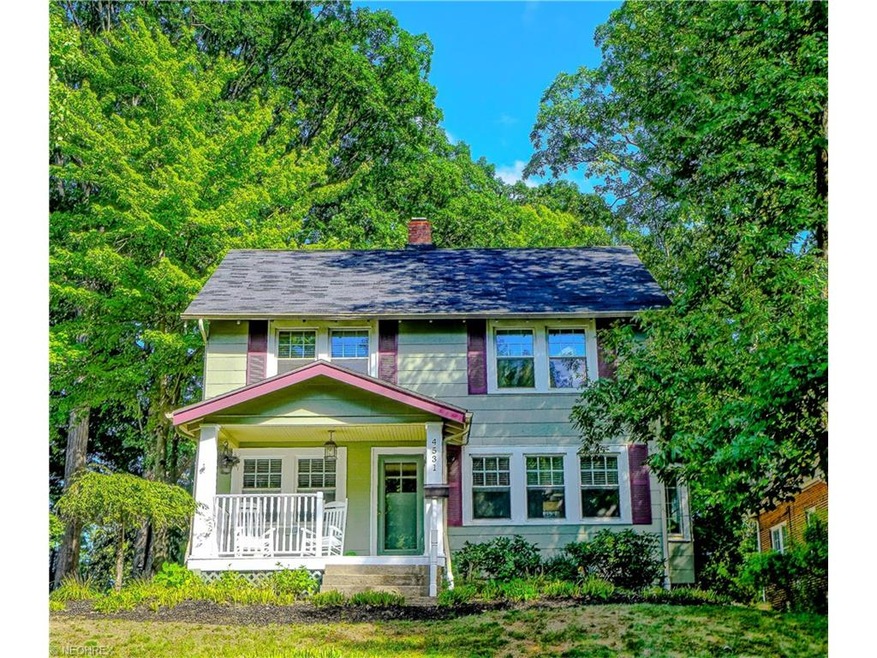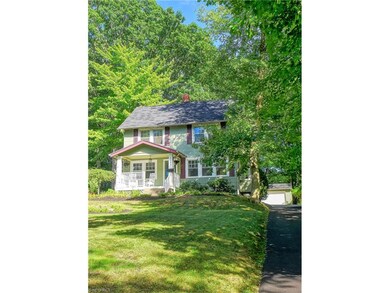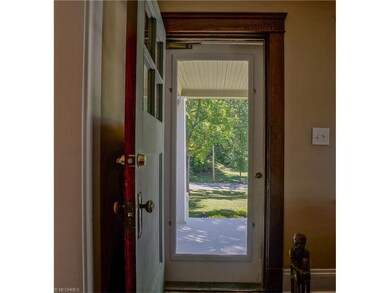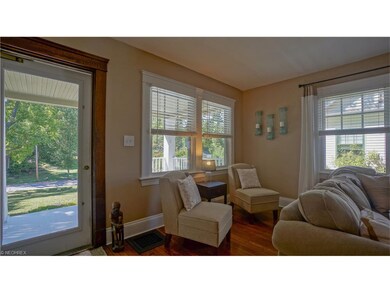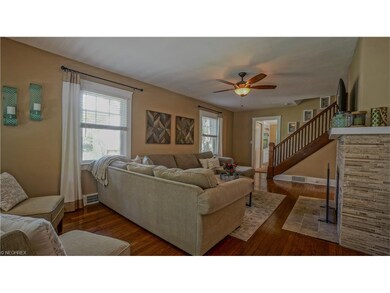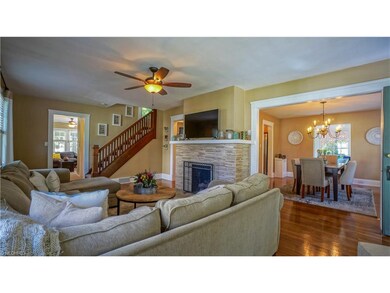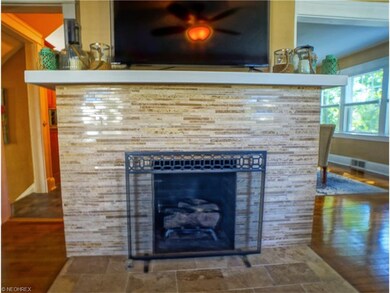
4531 Ardendale Rd Cleveland, OH 44121
Highlights
- Medical Services
- 0.36 Acre Lot
- Wooded Lot
- View of Trees or Woods
- Colonial Architecture
- 1 Fireplace
About This Home
As of October 2020Charming and delightful front porch colonial on private dead end road with a park-like yard! This home is absolutely move in ready. Beautifully updated kitchen with Kraftmaid cabinets, granite countertops and stainless steel appliances including open cabinets perfect for featuring special décor. Dining and living room both have beautiful hardwood floors and tons on sunlight. Casual family room on the first floor with bookshelves and lots of storage. Master bed includes large dressing area or office with multiple closets. Spacious main bath with separate tub...all updated! Wonderful backyard with large patio area for entertaining...this home offers so much! Home warranty also included.
Last Agent to Sell the Property
Berkshire Hathaway HomeServices Professional Realty License #2008003561 Listed on: 09/12/2016

Home Details
Home Type
- Single Family
Year Built
- Built in 1917
Lot Details
- 0.36 Acre Lot
- Lot Dimensions are 57x275
- South Facing Home
- Wooded Lot
Home Design
- Colonial Architecture
- Asphalt Roof
Interior Spaces
- 1,549 Sq Ft Home
- 2-Story Property
- 1 Fireplace
- Views of Woods
- Fire and Smoke Detector
Kitchen
- Built-In Oven
- Range
- Microwave
- Dishwasher
- Disposal
Bedrooms and Bathrooms
- 3 Bedrooms
Laundry
- Dryer
- Washer
Unfinished Basement
- Basement Fills Entire Space Under The House
- Sump Pump
Parking
- 2 Car Detached Garage
- Garage Door Opener
Outdoor Features
- Patio
- Porch
Utilities
- Forced Air Heating and Cooling System
- Heating System Uses Gas
Community Details
- Medical Services
Listing and Financial Details
- Assessor Parcel Number 703-14-036
Ownership History
Purchase Details
Home Financials for this Owner
Home Financials are based on the most recent Mortgage that was taken out on this home.Purchase Details
Home Financials for this Owner
Home Financials are based on the most recent Mortgage that was taken out on this home.Purchase Details
Home Financials for this Owner
Home Financials are based on the most recent Mortgage that was taken out on this home.Purchase Details
Home Financials for this Owner
Home Financials are based on the most recent Mortgage that was taken out on this home.Purchase Details
Home Financials for this Owner
Home Financials are based on the most recent Mortgage that was taken out on this home.Purchase Details
Similar Homes in the area
Home Values in the Area
Average Home Value in this Area
Purchase History
| Date | Type | Sale Price | Title Company |
|---|---|---|---|
| Survivorship Deed | $150,000 | Chicago Title Insurance Co | |
| Warranty Deed | $134,500 | Barristers Title Agency | |
| Warranty Deed | $140,000 | Barristers Title Agency | |
| Survivorship Deed | $163,000 | Real Living Title Agency Ltd | |
| Fiduciary Deed | $47,000 | -- | |
| Fiduciary Deed | $47,000 | -- | |
| Deed | -- | -- |
Mortgage History
| Date | Status | Loan Amount | Loan Type |
|---|---|---|---|
| Open | $153,583 | New Conventional | |
| Closed | $152,625 | New Conventional | |
| Closed | $114,300 | New Conventional | |
| Previous Owner | $112,000 | Purchase Money Mortgage | |
| Previous Owner | $129,850 | Purchase Money Mortgage | |
| Previous Owner | $108,375 | Unknown | |
| Previous Owner | $6,300 | Credit Line Revolving | |
| Previous Owner | $15,000 | Credit Line Revolving | |
| Previous Owner | $69,000 | No Value Available | |
| Closed | $25,000 | No Value Available |
Property History
| Date | Event | Price | Change | Sq Ft Price |
|---|---|---|---|---|
| 10/19/2020 10/19/20 | Sold | $195,000 | 0.0% | $126 / Sq Ft |
| 09/14/2020 09/14/20 | Pending | -- | -- | -- |
| 09/12/2020 09/12/20 | For Sale | $195,000 | +30.0% | $126 / Sq Ft |
| 12/20/2016 12/20/16 | Sold | $150,000 | -9.0% | $97 / Sq Ft |
| 11/10/2016 11/10/16 | Pending | -- | -- | -- |
| 09/12/2016 09/12/16 | For Sale | $164,900 | +22.6% | $106 / Sq Ft |
| 02/24/2012 02/24/12 | Sold | $134,500 | -5.6% | $87 / Sq Ft |
| 02/23/2012 02/23/12 | Pending | -- | -- | -- |
| 09/18/2011 09/18/11 | For Sale | $142,500 | -- | $92 / Sq Ft |
Tax History Compared to Growth
Tax History
| Year | Tax Paid | Tax Assessment Tax Assessment Total Assessment is a certain percentage of the fair market value that is determined by local assessors to be the total taxable value of land and additions on the property. | Land | Improvement |
|---|---|---|---|---|
| 2024 | $5,706 | $75,810 | $15,855 | $59,955 |
| 2023 | $6,321 | $68,260 | $10,820 | $57,440 |
| 2022 | $6,286 | $68,250 | $10,815 | $57,435 |
| 2021 | $6,236 | $68,250 | $10,820 | $57,440 |
| 2020 | $5,127 | $48,550 | $9,310 | $39,240 |
| 2019 | $4,674 | $138,700 | $26,600 | $112,100 |
| 2018 | $4,559 | $48,550 | $9,310 | $39,240 |
| 2017 | $4,617 | $46,550 | $9,310 | $37,240 |
| 2016 | $4,586 | $46,550 | $9,310 | $37,240 |
| 2015 | $4,468 | $46,550 | $9,310 | $37,240 |
| 2014 | $4,438 | $46,550 | $9,310 | $37,240 |
Agents Affiliated with this Home
-

Seller's Agent in 2020
Michael Henry
EXP Realty, LLC.
(216) 973-1402
9 in this area
579 Total Sales
-

Buyer's Agent in 2020
Todd Hurd
EXP Realty, LLC.
(330) 338-3473
1 in this area
265 Total Sales
-
K
Seller's Agent in 2016
Kathleen Miles
Berkshire Hathaway HomeServices Professional Realty
(216) 310-4049
12 Total Sales
-

Seller's Agent in 2012
Terry Young
Keller Williams Greater Metropolitan
(216) 378-9618
41 in this area
1,422 Total Sales
Map
Source: MLS Now
MLS Number: 3844046
APN: 703-14-036
- 4482 Shirley Dr
- 1226 Ramblewood Trail
- 1783 Maywood Rd
- 4531 Laurel Rd
- 1344 S Green Rd
- 1512 Parkside Cir
- 1572 S Belvoir Blvd
- 4498 Telhurst Rd
- 1540 S Belvoir Blvd
- 4381 Bayard Rd
- 1528 S Belvoir Blvd
- 1596 Wrenford Rd
- 1400 Francis Ct
- 1612 Wrenford Rd
- 1605 Laclede Rd
- 4650 Liberty Rd
- 1606 Laclede Rd
- 4672 Liberty Rd
- 0 S Belvoir Blvd Unit 5096678
- 4230 Lambert Rd
