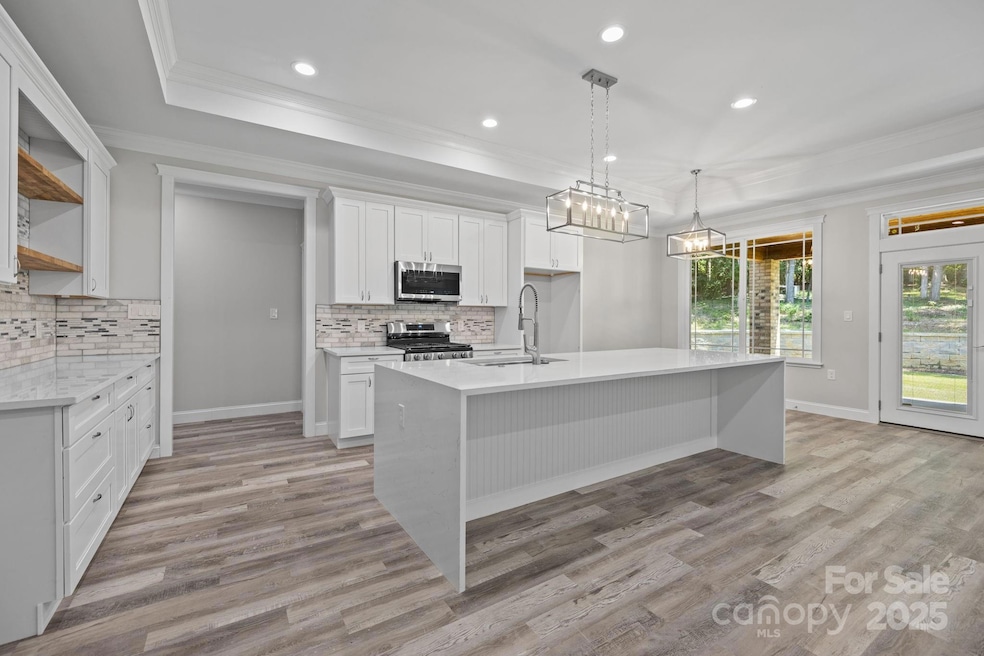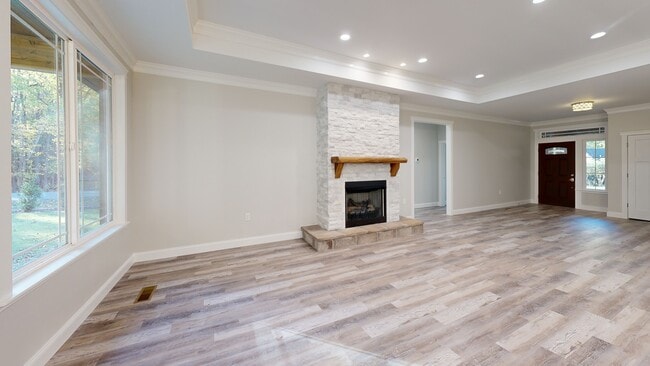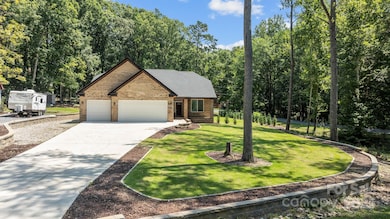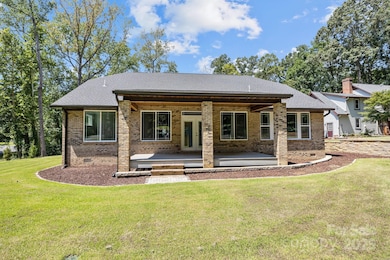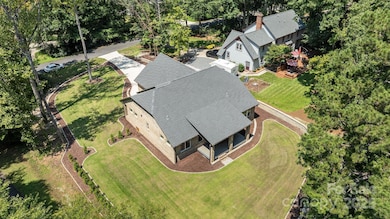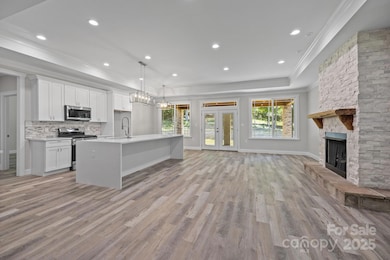
4531 Deer Run Rock Hill, SC 29732
Estimated payment $3,261/month
Highlights
- Very Popular Property
- RV Access or Parking
- Freestanding Bathtub
- New Construction
- Open Floorplan
- Transitional Architecture
About This Home
Hidden gem in the desirable Wood Forest neighborhood! This stunning new construction home is perfectly nestled on a spacious corner lot and features a 3-car garage plus dedicated RV parking—a rare combination in an established community. Designed with an open floor plan and filled with natural light, the home showcases upscale finishes including trey ceilings, crown molding, oversized windows, Craftsman-style doors, and quartz countertops throughout. The gourmet kitchen is a chef’s dream with a large center island, spacious walk-in pantry, gas cooktop, and ample cabinetry, making it ideal for both entertaining and everyday living. The inviting great room features a cozy gas fireplace, perfect for cool evenings. Enjoy the changing seasons on either the charming front porch or the private back covered porch with durable Trex decking. The luxurious primary suite includes a standalone soaking tub, separate tiled shower, and a generous walk-in closet with convenient pocket door access. Additional features include a tankless water heater for on-demand hot water, and an oversized finished garage offering extra storage or space for shelving. With thoughtful design, high-end finishes, and a prime location in one of the area's most established neighborhoods, this beautifully built ranch home is truly a rare find. Don’t miss the opportunity to make it yours!
Listing Agent
C-A-RE Realty Brokerage Email: DonAnthonyRealty@gmail.com License #249687 Listed on: 09/05/2025
Home Details
Home Type
- Single Family
Est. Annual Taxes
- $1,030
Year Built
- Built in 2024 | New Construction
Lot Details
- Corner Lot
- Property is zoned RSF-40
HOA Fees
- $13 Monthly HOA Fees
Parking
- 3 Car Attached Garage
- Front Facing Garage
- Garage Door Opener
- Driveway
- RV Access or Parking
Home Design
- Transitional Architecture
- Four Sided Brick Exterior Elevation
Interior Spaces
- 2,097 Sq Ft Home
- 1-Story Property
- Open Floorplan
- Crown Molding
- Ceiling Fan
- Gas Log Fireplace
- Pocket Doors
- Great Room with Fireplace
- Crawl Space
Kitchen
- Walk-In Pantry
- Gas Range
- Microwave
- Dishwasher
- Kitchen Island
- Disposal
Flooring
- Laminate
- Tile
Bedrooms and Bathrooms
- 3 Main Level Bedrooms
- Walk-In Closet
- 2 Full Bathrooms
- Freestanding Bathtub
- Soaking Tub
Laundry
- Laundry Room
- Washer and Electric Dryer Hookup
Outdoor Features
- Covered Patio or Porch
Schools
- Old Pointe Elementary School
- Dutchman Creek Middle School
- Northwestern High School
Utilities
- Central Heating and Cooling System
- Heating System Uses Natural Gas
- Tankless Water Heater
Community Details
- Wood Forest Subdivision
- Mandatory home owners association
Listing and Financial Details
- Assessor Parcel Number 544-00-00-175
Matterport 3D Tour
Floorplan
Map
Home Values in the Area
Average Home Value in this Area
Tax History
| Year | Tax Paid | Tax Assessment Tax Assessment Total Assessment is a certain percentage of the fair market value that is determined by local assessors to be the total taxable value of land and additions on the property. | Land | Improvement |
|---|---|---|---|---|
| 2024 | $1,030 | $2,835 | $2,835 | $0 |
| 2023 | $1,040 | $2,835 | $2,835 | $0 |
| 2022 | $978 | $2,835 | $2,835 | $0 |
| 2021 | -- | $1,620 | $1,620 | $0 |
| 2020 | $544 | $1,620 | $0 | $0 |
| 2019 | $25 | $72 | $0 | $0 |
| 2018 | $24 | $72 | $0 | $0 |
| 2017 | $23 | $72 | $0 | $0 |
| 2016 | $23 | $72 | $0 | $0 |
| 2014 | $20 | $72 | $72 | $0 |
| 2013 | $20 | $66 | $66 | $0 |
Property History
| Date | Event | Price | List to Sale | Price per Sq Ft |
|---|---|---|---|---|
| 09/23/2025 09/23/25 | Price Changed | $599,900 | -1.6% | $286 / Sq Ft |
| 09/05/2025 09/05/25 | For Sale | $609,900 | -- | $291 / Sq Ft |
Purchase History
| Date | Type | Sale Price | Title Company |
|---|---|---|---|
| Quit Claim Deed | -- | None Listed On Document | |
| Quit Claim Deed | -- | None Listed On Document | |
| Quit Claim Deed | -- | None Listed On Document | |
| Warranty Deed | $50,000 | None Available |
About the Listing Agent

(As it is currently not possible for clients to add reviews on Homes.com, please check out our reviews here... https://donanthonyrealty.com/reviews/)... Don Anthony Realty is a Full-Service real estate brokerage, blending the best parts of a traditional Full-Service Realtor®, For Sale by Owner, Discount Broker, Flat Fee MLS Listing, and Luxury Agent! We use the Multiple Listing Service (MLS), blanketing Internet exposure, and the latest technology to effectively market and sell property for a
Don Anthony's Other Listings
Source: Canopy MLS (Canopy Realtor® Association)
MLS Number: 4298225
APN: 5440000175
- 231 Green Bay Dr
- 4169 Thomas Sam Dr
- 6030 Featherstone Ct
- 3060 Rocket Rd
- 3056 Rocket Rd
- 5092 Matthews Simril Rd
- 4642 Country Oaks Dr
- 550 Rustlewood Way
- 4937 Post Oak Ln
- 973 Roxburgh Ave
- 4640 Channing Park Way
- 314 Challis Ct
- 2345 Keswick Ln
- 865 Lacebark Dr
- 317 Breckenridge Place
- 2296 Keswick Ln
- 332 Chelveston Dr
- 695 Goldflower Dr
- 1210 Aragon Beach Rd
- 2216 Ulverston Dr
- 4254 Lotts Place
- 2206 Canberra Dr
- 1878 Gingercake Cir
- 303 Walkers Mill Cir
- 1004 Kensington Square
- 2172 Ebinport Rd
- 2067 McGee Rd
- 720 Herlong Ave
- 1712 India Hook Rd
- 2600 Celanese Rd
- 211 Garden Way
- 1544 Tiana Way
- 1890 Cathedral Mills Ln
- 639 Fawnborough Ct
- 547 Farmborough Ct
- 505 Fawnborough Ct
- 2400 Celanese Rd
- 1073 Constitution Park Blvd
- 326 Hancock Union Ln
- 2091 Dutchman Dr
