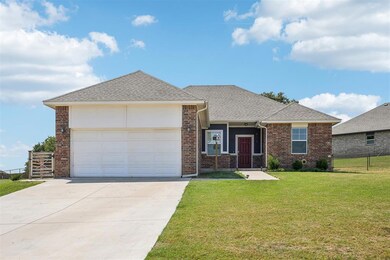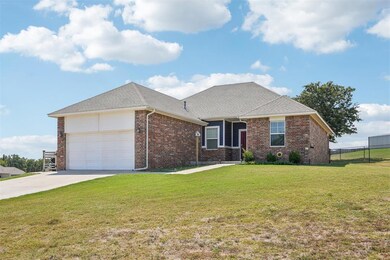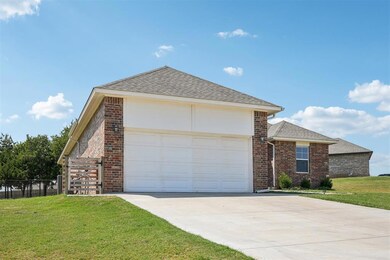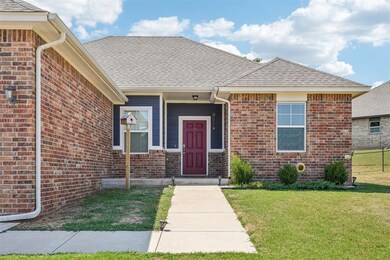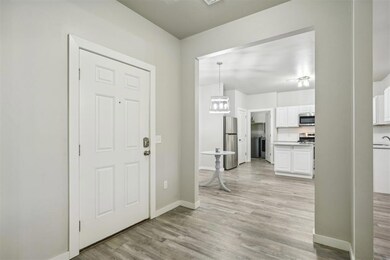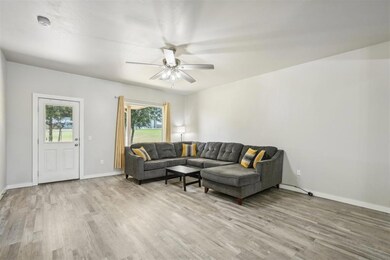
4531 Kindling Ave Guthrie, OK 73044
East Guthrie NeighborhoodHighlights
- New Construction
- A-Frame Home
- Covered patio or porch
- Fogarty Elementary School Rated 9+
- Corner Lot
- 2 Car Attached Garage
About This Home
As of March 2025Welcome to your new home! This delightful 3-bedroom, 2-bathroom residence is nestled on a generous .59-acre lot in the sought-after Chimney Hill Addition. With an open concept design and a host of included furnishings, this home offers both comfort and convenience.
The large living room seamlessly flows into the kitchen, creating an ideal space for family gatherings and entertaining. Enjoy the bright, open layout that enhances the home's welcoming ambiance.
The master suite is a true haven, featuring two expansive closets to accommodate your wardrobe and more. This private retreat provides ample space and comfort.
Move right in with ease, as many furnishings are included with the sale.
The .59-acre lot offers plenty of outdoor space for relaxation, gardening, or outdoor activities. Enjoy the freedom of a larger yard in a serene, well-established neighborhood.
This charming home in Chimney Hill Addition is ready for you to make it your own. Don't miss the opportunity to experience comfortable living with added convenience. Schedule a tour today and envision your new life in this wonderful space!
Home Details
Home Type
- Single Family
Est. Annual Taxes
- $2,399
Year Built
- Built in 2020 | New Construction
Lot Details
- 0.59 Acre Lot
- North Facing Home
- Chain Link Fence
- Corner Lot
HOA Fees
- $29 Monthly HOA Fees
Parking
- 2 Car Attached Garage
- Driveway
Home Design
- A-Frame Home
- Traditional Architecture
- Brick Exterior Construction
- Slab Foundation
- Brick Frame
- Composition Roof
Interior Spaces
- 1,616 Sq Ft Home
- 1-Story Property
Kitchen
- Dishwasher
- Disposal
Bedrooms and Bathrooms
- 3 Bedrooms
- 2 Full Bathrooms
Laundry
- Dryer
- Washer
Schools
- Charter Oak Elementary School
- Guthrie JHS Middle School
- Guthrie High School
Additional Features
- Covered patio or porch
- Central Heating and Cooling System
Community Details
- Association fees include maintenance common areas
- Mandatory home owners association
Listing and Financial Details
- Legal Lot and Block 4 / 5
Ownership History
Purchase Details
Home Financials for this Owner
Home Financials are based on the most recent Mortgage that was taken out on this home.Purchase Details
Purchase Details
Home Financials for this Owner
Home Financials are based on the most recent Mortgage that was taken out on this home.Similar Homes in the area
Home Values in the Area
Average Home Value in this Area
Purchase History
| Date | Type | Sale Price | Title Company |
|---|---|---|---|
| Warranty Deed | $270,000 | First American Title | |
| Warranty Deed | $218,500 | Oklahoma City Abstract & Ttl | |
| Warranty Deed | $32,500 | Chicago Title Oklahoma |
Mortgage History
| Date | Status | Loan Amount | Loan Type |
|---|---|---|---|
| Previous Owner | $168,957 | Commercial |
Property History
| Date | Event | Price | Change | Sq Ft Price |
|---|---|---|---|---|
| 03/21/2025 03/21/25 | Sold | $270,000 | -1.5% | $167 / Sq Ft |
| 02/05/2025 02/05/25 | Pending | -- | -- | -- |
| 12/12/2024 12/12/24 | Price Changed | $274,000 | -2.8% | $170 / Sq Ft |
| 10/14/2024 10/14/24 | Price Changed | $282,000 | -1.1% | $175 / Sq Ft |
| 09/14/2024 09/14/24 | For Sale | $285,000 | -- | $176 / Sq Ft |
Tax History Compared to Growth
Tax History
| Year | Tax Paid | Tax Assessment Tax Assessment Total Assessment is a certain percentage of the fair market value that is determined by local assessors to be the total taxable value of land and additions on the property. | Land | Improvement |
|---|---|---|---|---|
| 2024 | $2,399 | $24,884 | $3,767 | $21,117 |
| 2023 | $2,399 | $24,159 | $3,767 | $20,392 |
| 2022 | $2,279 | $24,159 | $3,767 | $20,392 |
| 2021 | $2,272 | $23,955 | $3,767 | $20,188 |
| 2020 | $373 | $3,767 | $3,767 | $0 |
| 2019 | $1 | $5 | $5 | $0 |
Agents Affiliated with this Home
-
Ryan Venk
R
Seller's Agent in 2025
Ryan Venk
Heather & Company Realty Group
(405) 985-4455
1 in this area
122 Total Sales
-
Mitzi Morgan

Buyer's Agent in 2025
Mitzi Morgan
Epique Realty
(405) 316-0445
1 in this area
23 Total Sales
Map
Source: MLSOK
MLS Number: 1134951
APN: 420057857
- 4801 Firewood Cir
- 11767 Sweeping Ln
- 11759 Sweeping Ln
- 4833 Firewood Cir
- 4817 Firewood Cir
- 4816 Firewood Cir
- 4832 Firewood Cir
- 4825 Firewood Cir
- 4809 Firewood Cir
- 11725 Sweeping Ln
- 4706 Red Hawk
- 11853 Ridge Point
- 11451 S Douglas Blvd
- 11644 Country View
- 12200 Whispering Pines
- 12254 Red Bud Valley
- 11460 White Tail Ridge
- 11500 White Tail Ridge
- 4450 Buffalo Hill
- 4333 Bending Point

