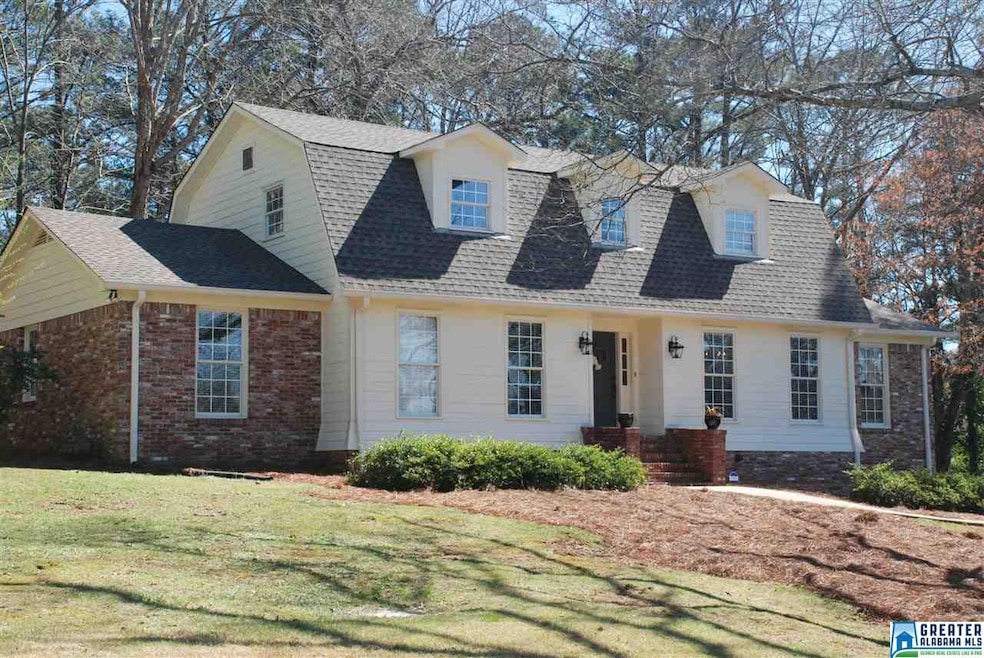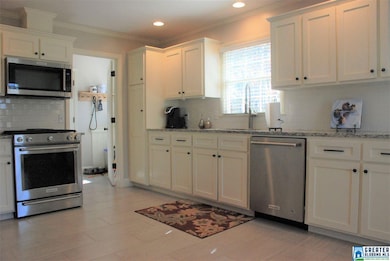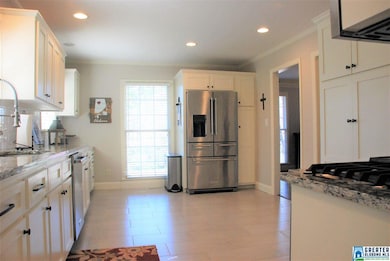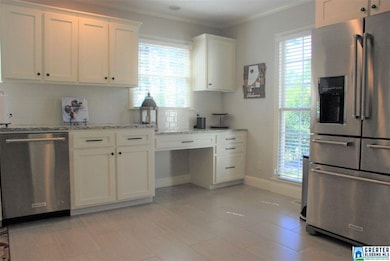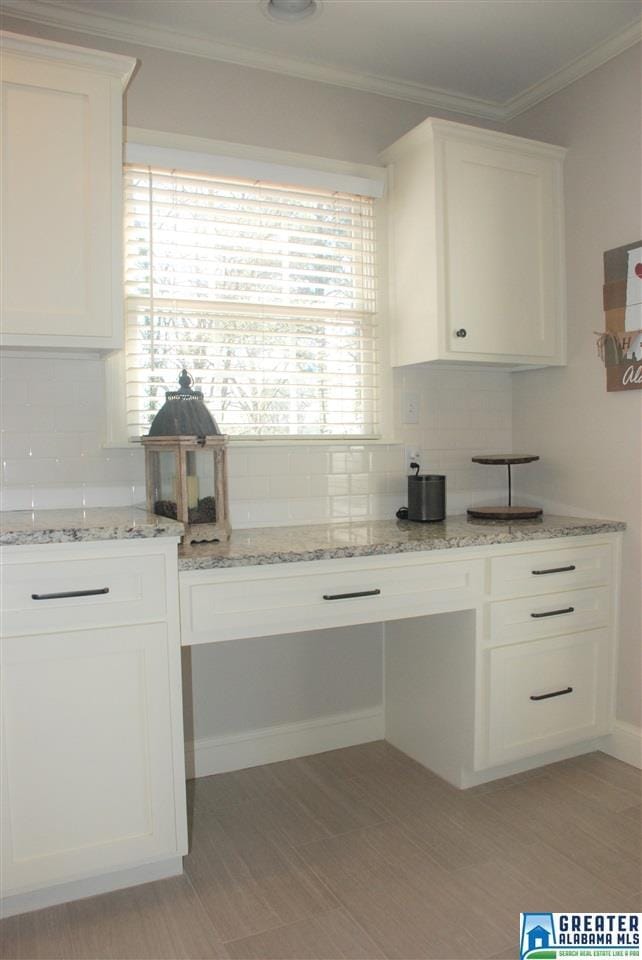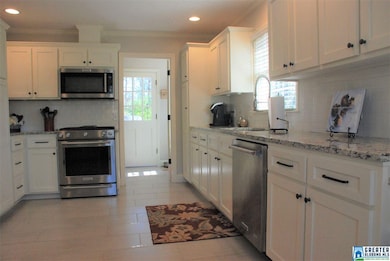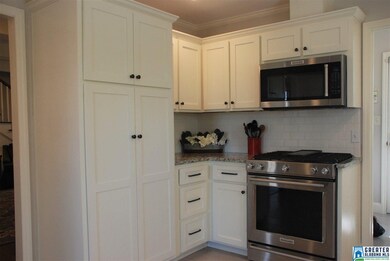
4531 Old Caldwell Mill Rd Birmingham, AL 35242
North Shelby County NeighborhoodHighlights
- 1.31 Acre Lot
- Deck
- Wood Flooring
- Oak Mountain Elementary School Rated A
- Cathedral Ceiling
- Main Floor Primary Bedroom
About This Home
As of May 2018Incredible 4 bedroom 3 bath home on a 1.31 acre lot, located within the much sought after award winning Oak Mountain Schools!!! This wonderful move in ready home features many updates with two main level bedrooms. This spacious floor plan with beautiful hardwood floors throughout the main level features an awesome updated kitchen, large great room, office/study, and separate dining room. Beautifully appointed kitchen features stainless steel appliances (refrigerator included), granite countertops, tiled backsplash, gas cook top, built-in microwave, and plenty cabinet space. Main level master suite features large jetted tub, separate shower, tile flooring, and large walk-in closet. Walk upstairs to discover two large newly carpeted bedrooms and a full bath. Relax and enjoy your wonderful open deck that overlooks a huge backyard with a privacy fence. It’s a great location for proximity to shopping and centrally located for commuters needing access to Hwy I-65 or Hwy 280!!!!
Home Details
Home Type
- Single Family
Est. Annual Taxes
- $1,102
Year Built
- Built in 1971
Lot Details
- 1.31 Acre Lot
- Fenced Yard
- Sprinkler System
- Few Trees
Parking
- 2 Car Garage
- Basement Garage
- Side Facing Garage
- Driveway
- On-Street Parking
- Off-Street Parking
Home Design
- HardiePlank Siding
- Three Sided Brick Exterior Elevation
Interior Spaces
- 1.5-Story Property
- Smooth Ceilings
- Cathedral Ceiling
- Recessed Lighting
- Wood Burning Fireplace
- Brick Fireplace
- Great Room with Fireplace
- Dining Room
- Home Office
- Attic
Kitchen
- Electric Oven
- Gas Cooktop
- Built-In Microwave
- Dishwasher
- Stainless Steel Appliances
- Stone Countertops
Flooring
- Wood
- Carpet
- Tile
Bedrooms and Bathrooms
- 4 Bedrooms
- Primary Bedroom on Main
- Split Bedroom Floorplan
- Walk-In Closet
- 3 Full Bathrooms
- Hydromassage or Jetted Bathtub
- Bathtub and Shower Combination in Primary Bathroom
- Garden Bath
- Separate Shower
- Linen Closet In Bathroom
Laundry
- Laundry Room
- Laundry on main level
- Washer and Electric Dryer Hookup
Unfinished Basement
- Basement Fills Entire Space Under The House
- Stubbed For A Bathroom
- Natural lighting in basement
Outdoor Features
- Deck
Utilities
- Two cooling system units
- Central Heating and Cooling System
- Two Heating Systems
- Heating System Uses Gas
- Gas Water Heater
- Septic Tank
Community Details
Listing and Financial Details
- Assessor Parcel Number 10-2-03-0-001-054.000
Ownership History
Purchase Details
Home Financials for this Owner
Home Financials are based on the most recent Mortgage that was taken out on this home.Purchase Details
Home Financials for this Owner
Home Financials are based on the most recent Mortgage that was taken out on this home.Purchase Details
Home Financials for this Owner
Home Financials are based on the most recent Mortgage that was taken out on this home.Purchase Details
Home Financials for this Owner
Home Financials are based on the most recent Mortgage that was taken out on this home.Purchase Details
Home Financials for this Owner
Home Financials are based on the most recent Mortgage that was taken out on this home.Similar Homes in Birmingham, AL
Home Values in the Area
Average Home Value in this Area
Purchase History
| Date | Type | Sale Price | Title Company |
|---|---|---|---|
| Warranty Deed | $370,000 | None Available | |
| Deed | -- | -- | |
| Interfamily Deed Transfer | $500 | -- | |
| Corporate Deed | $234,100 | -- | |
| Warranty Deed | $179,900 | -- |
Mortgage History
| Date | Status | Loan Amount | Loan Type |
|---|---|---|---|
| Open | $170,000 | New Conventional | |
| Previous Owner | $208,400 | No Value Available | |
| Previous Owner | -- | No Value Available | |
| Previous Owner | $12,500 | Unknown | |
| Previous Owner | $234,100 | Unknown | |
| Previous Owner | $20,000 | Credit Line Revolving | |
| Previous Owner | $164,000 | Unknown | |
| Previous Owner | $161,000 | No Value Available |
Property History
| Date | Event | Price | Change | Sq Ft Price |
|---|---|---|---|---|
| 05/07/2018 05/07/18 | Sold | $370,000 | +1.4% | $139 / Sq Ft |
| 03/09/2018 03/09/18 | For Sale | $365,000 | +40.1% | $137 / Sq Ft |
| 08/19/2016 08/19/16 | Sold | $260,500 | -3.5% | $88 / Sq Ft |
| 07/21/2016 07/21/16 | Pending | -- | -- | -- |
| 06/08/2016 06/08/16 | For Sale | $269,900 | -- | $92 / Sq Ft |
Tax History Compared to Growth
Tax History
| Year | Tax Paid | Tax Assessment Tax Assessment Total Assessment is a certain percentage of the fair market value that is determined by local assessors to be the total taxable value of land and additions on the property. | Land | Improvement |
|---|---|---|---|---|
| 2024 | $2,050 | $46,600 | $0 | $0 |
| 2023 | $1,866 | $43,340 | $0 | $0 |
| 2022 | $1,708 | $39,760 | $0 | $0 |
| 2021 | $1,679 | $39,100 | $0 | $0 |
| 2020 | $1,602 | $37,340 | $0 | $0 |
| 2019 | $1,589 | $37,040 | $0 | $0 |
| 2017 | $1,102 | $25,980 | $0 | $0 |
| 2015 | $1,055 | $24,900 | $0 | $0 |
| 2014 | $1,205 | $28,320 | $0 | $0 |
Agents Affiliated with this Home
-

Seller's Agent in 2018
Rick Mosier
Keller Williams Realty Hoover
(205) 529-5699
14 in this area
86 Total Sales
-

Buyer's Agent in 2018
Isabelle Lawson
RealtySouth
(205) 937-9796
41 Total Sales
-

Seller's Agent in 2016
Ken Vinoski
ARC Realty Vestavia
(205) 907-4564
1 in this area
52 Total Sales
Map
Source: Greater Alabama MLS
MLS Number: 809455
APN: 10-2-03-0-001-054-000
- 2933 Riverwood Terrace
- 2713 Altadena Lake Rd
- 4093 Crossings Ln
- 4081 Crossings Ln
- 3357 Afton Ln
- 4231 Camp Horner Rd
- 3251 Crossings Dr
- 4181 Crossings Ln
- 3224 Crossings Dr
- 2606 Buttewoods Dr
- 4709 Caldwell Mill Rd
- 2723 Acton Rd
- 2692 Altadena Ridge Cir
- 4697 Bridgewater Rd
- 764 Heatherwood Dr
- 2737 Acton Rd
- 3141 Harwick Dr
- 2271 Five Oaks Ln
- 2263 Five Oaks Ln
- 2254 Five Oaks Ln
