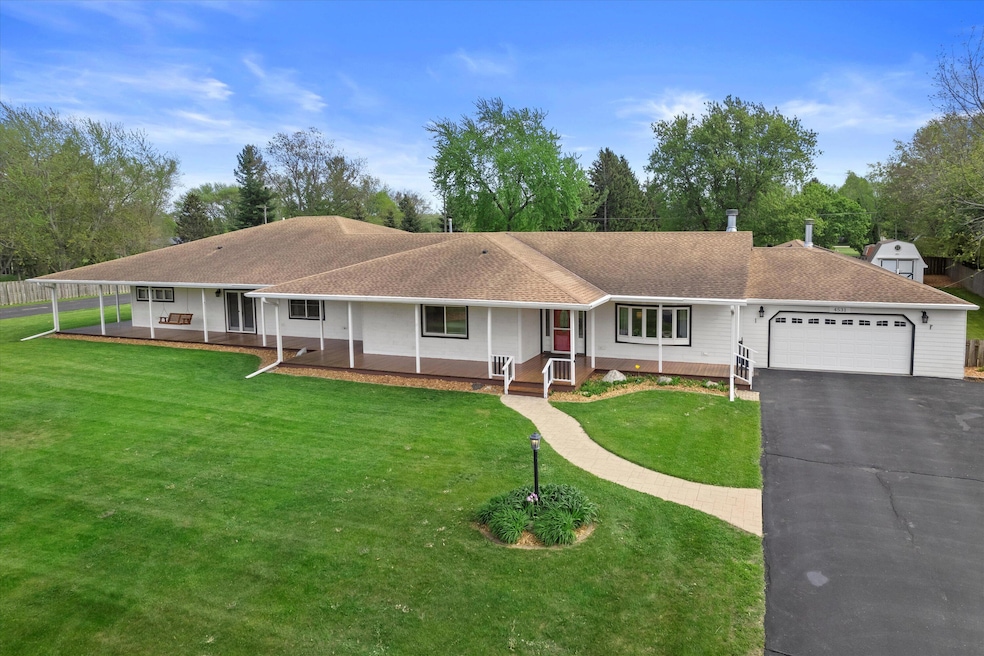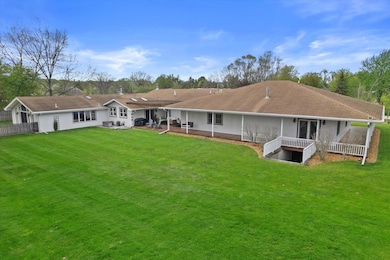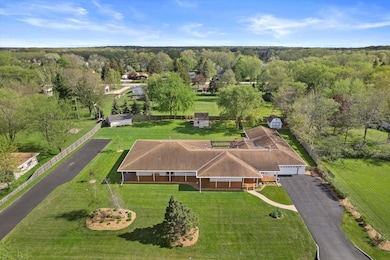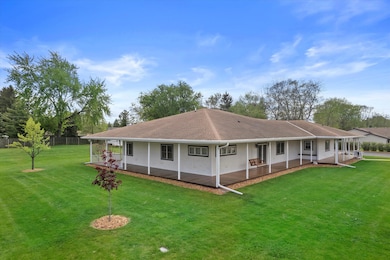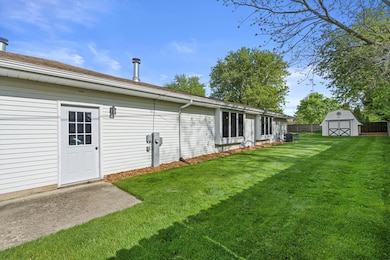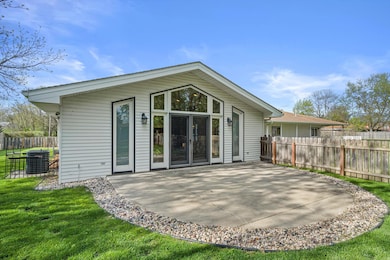
4531 Tabor Rd Racine, WI 53402
Estimated payment $4,717/month
Highlights
- Very Popular Property
- Open Floorplan
- Ranch Style House
- 0.98 Acre Lot
- Deck
- Wood Flooring
About This Home
Discover the perfect blend of timeless charm and modern comfort in this meticulously maintained residence, offering over 5,000 square feet of thoughtfully designed living space. From the moment you arrive, the expansive wraparound porch invites you to unwind and enjoy panoramic views of the nearly one-acre lot, a serene setting for morning coffees, evening gatherings, or simply soaking in the tranquility. Inside, spacious and light-filled interiors provide ample room for both entertaining and everyday living. The open-concept layout seamlessly connects living areas, creating an inviting atmosphere for hosting guests or enjoying family time. High-quality finishes and attention to detail are evident throughout. Just bring your bags and start living the life you've always imagined.
Last Listed By
Keller Williams North Shore West License #110049-94 Listed on: 05/19/2025

Home Details
Home Type
- Single Family
Est. Annual Taxes
- $9,583
Year Built
- 1965
Lot Details
- 0.98 Acre Lot
Parking
- 2 Car Attached Garage
- Driveway
Home Design
- Ranch Style House
- Poured Concrete
Interior Spaces
- 5,400 Sq Ft Home
- Open Floorplan
- Skylights
- Gas Fireplace
- Wood Flooring
Kitchen
- Oven
- Range
- Microwave
- Dishwasher
- Disposal
Bedrooms and Bathrooms
- 4 Bedrooms
- Walk-In Closet
Laundry
- Dryer
- Washer
Partially Finished Basement
- Walk-Out Basement
- Basement Fills Entire Space Under The House
- Sump Pump
Outdoor Features
- Deck
- Shed
Utilities
- Forced Air Heating and Cooling System
- Heating System Uses Natural Gas
Listing and Financial Details
- Exclusions: Sellers personal property. Seller is willing to negotiate patio furniture, Ego snow blower stage 2 and Ego Zero Turn Lawn Mower.
- Assessor Parcel Number 104042318089000
Map
Home Values in the Area
Average Home Value in this Area
Tax History
| Year | Tax Paid | Tax Assessment Tax Assessment Total Assessment is a certain percentage of the fair market value that is determined by local assessors to be the total taxable value of land and additions on the property. | Land | Improvement |
|---|---|---|---|---|
| 2024 | $9,551 | $625,800 | $56,500 | $569,300 |
| 2023 | $8,931 | $549,500 | $56,500 | $493,000 |
| 2022 | $7,425 | $476,900 | $56,500 | $420,400 |
| 2021 | $8,039 | $468,100 | $56,500 | $411,600 |
| 2020 | $3,087 | $397,600 | $49,300 | $348,300 |
| 2019 | $7,330 | $397,600 | $49,300 | $348,300 |
| 2018 | $7,467 | $361,900 | $49,300 | $312,600 |
| 2017 | $7,400 | $361,900 | $49,300 | $312,600 |
| 2016 | $7,289 | $384,800 | $49,300 | $335,500 |
| 2015 | $7,752 | $384,800 | $49,300 | $335,500 |
| 2014 | $7,431 | $384,800 | $49,300 | $335,500 |
| 2013 | $7,986 | $384,800 | $49,300 | $335,500 |
Property History
| Date | Event | Price | Change | Sq Ft Price |
|---|---|---|---|---|
| 05/19/2025 05/19/25 | For Sale | $699,900 | -- | $130 / Sq Ft |
Purchase History
| Date | Type | Sale Price | Title Company |
|---|---|---|---|
| Warranty Deed | $409,000 | Landmark Title Of Racine Inc | |
| Warranty Deed | $200,400 | -- |
Mortgage History
| Date | Status | Loan Amount | Loan Type |
|---|---|---|---|
| Open | $485,000 | New Conventional | |
| Open | $39,755,000 | Stand Alone Refi Refinance Of Original Loan | |
| Closed | $388,550 | Purchase Money Mortgage | |
| Previous Owner | $30,000 | Credit Line Revolving |
Similar Homes in Racine, WI
Source: Metro MLS
MLS Number: 1918506
APN: 104-042318089000
- 4540 Tabor Rd
- 6106 Douglas Ave
- 3326 6 Mile Rd
- 5525 Wisconsin 31
- 3312 Indian Trail Unit 7
- 2812 5 Mile Rd
- Lt0 Douglas Ave
- 7012 Majestic Dr
- 7119 Lamberton Rd Unit 1
- Lt1 Douglas Ave
- 6849 Lone Elm Dr
- 5208 Briarwood Cir
- 4950 Ln
- 7001 Novak Rd
- 3219 4 Mile Rd
- 1741 Circlewood Dr
- 6606 Fieldstone Ct
- Lt2 Bluffside Dr
- 6517 Fieldstone Ct
- 6625 Charles St
