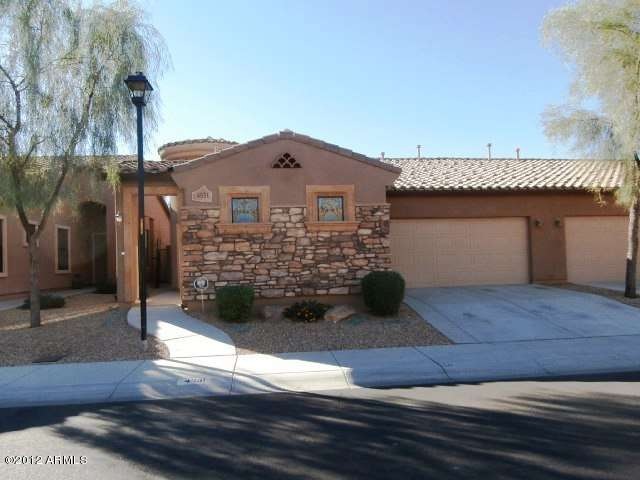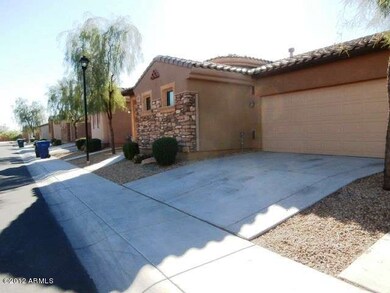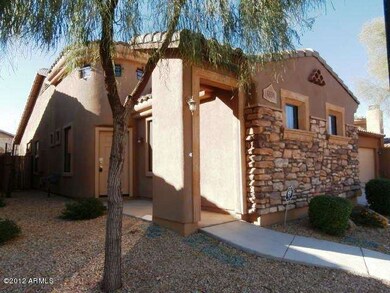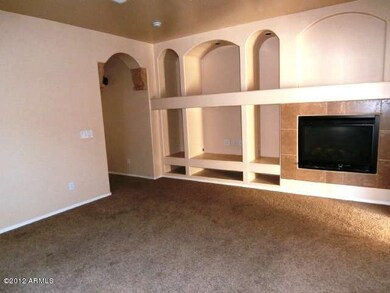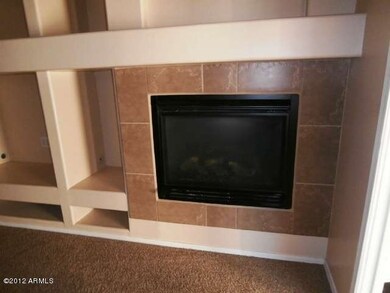
4531 W Beautiful Ln Laveen, AZ 85339
Laveen NeighborhoodEstimated Value: $366,920 - $399,000
Highlights
- Wood Flooring
- Granite Countertops
- Eat-In Kitchen
- Phoenix Coding Academy Rated A
- Community Pool
- Dual Vanity Sinks in Primary Bathroom
About This Home
As of March 2013Beautiful home on Beautiful Lane. Don`t miss out on this 4 bedroom, 2 bath home. Tiled fireplace, with heavy tuscan accents. Tile flooring with granite countertops. ***For overbidding and/or escrow repair information, please see attached “Overbidding and Escrow Repair” MLS addendum.***
Last Agent to Sell the Property
RE/MAX Desert Showcase License #SA552425000 Listed on: 11/02/2012

Townhouse Details
Home Type
- Townhome
Est. Annual Taxes
- $1,232
Year Built
- Built in 2005
Lot Details
- 3,612 Sq Ft Lot
- Block Wall Fence
HOA Fees
- $68 Monthly HOA Fees
Parking
- 2 Car Garage
- Garage Door Opener
Home Design
- Twin Home
- Wood Frame Construction
- Tile Roof
Interior Spaces
- 1,578 Sq Ft Home
- 1-Story Property
Kitchen
- Eat-In Kitchen
- Kitchen Island
- Granite Countertops
Flooring
- Wood
- Tile
Bedrooms and Bathrooms
- 4 Bedrooms
- 3 Bathrooms
- Dual Vanity Sinks in Primary Bathroom
- Bathtub With Separate Shower Stall
Outdoor Features
- Patio
Schools
- Cheatham Elementary School
- Vista Del Sur Accelerated Middle School
- Cesar Chavez High School
Utilities
- Refrigerated Cooling System
- Heating Available
Listing and Financial Details
- Tax Lot 63
- Assessor Parcel Number 300-84-930
Community Details
Overview
- Association fees include ground maintenance, street maintenance, front yard maint
- Casitas At Cheatham Association, Phone Number (623) 296-6023
- Built by CREATIVE CLASSICS COMPANY
- Cheatham Farms Subdivision
Recreation
- Community Pool
Ownership History
Purchase Details
Home Financials for this Owner
Home Financials are based on the most recent Mortgage that was taken out on this home.Purchase Details
Purchase Details
Home Financials for this Owner
Home Financials are based on the most recent Mortgage that was taken out on this home.Purchase Details
Home Financials for this Owner
Home Financials are based on the most recent Mortgage that was taken out on this home.Purchase Details
Home Financials for this Owner
Home Financials are based on the most recent Mortgage that was taken out on this home.Purchase Details
Home Financials for this Owner
Home Financials are based on the most recent Mortgage that was taken out on this home.Similar Homes in the area
Home Values in the Area
Average Home Value in this Area
Purchase History
| Date | Buyer | Sale Price | Title Company |
|---|---|---|---|
| Tu Chengbiao | -- | Grand Canyon Title Agency | |
| Secretary Of Housing & Urban Development | -- | None Available | |
| Bank Of America Na | $162,850 | None Available | |
| Leyba Catrina E | -- | Lawyers Title Of Arizona Inc | |
| Leyba Catrina E | $151,000 | Fidelity Natl Title Ins Co | |
| Citimortgage Inc | $115,949 | Accommodation | |
| Griffin Noel | $221,000 | Chicago Title Insurance Comp | |
| Creative Communities Inc | -- | Chicago Title Insurance Comp |
Mortgage History
| Date | Status | Borrower | Loan Amount |
|---|---|---|---|
| Open | Tu Chengbiao | $92,250 | |
| Previous Owner | Leyba Catrina E | $147,980 | |
| Previous Owner | Leyba Catrina E | $148,300 | |
| Previous Owner | Griffin Noel | $170,000 | |
| Previous Owner | Griffin Noel | $54,000 | |
| Previous Owner | Griffin Noel | $221,000 |
Property History
| Date | Event | Price | Change | Sq Ft Price |
|---|---|---|---|---|
| 03/14/2013 03/14/13 | Sold | $123,000 | 0.0% | $78 / Sq Ft |
| 01/08/2013 01/08/13 | Pending | -- | -- | -- |
| 12/21/2012 12/21/12 | For Sale | $123,000 | 0.0% | $78 / Sq Ft |
| 12/18/2012 12/18/12 | Off Market | $123,000 | -- | -- |
| 11/15/2012 11/15/12 | Pending | -- | -- | -- |
| 11/02/2012 11/02/12 | For Sale | $123,000 | -- | $78 / Sq Ft |
Tax History Compared to Growth
Tax History
| Year | Tax Paid | Tax Assessment Tax Assessment Total Assessment is a certain percentage of the fair market value that is determined by local assessors to be the total taxable value of land and additions on the property. | Land | Improvement |
|---|---|---|---|---|
| 2025 | $2,131 | $13,820 | -- | -- |
| 2024 | $2,093 | $13,162 | -- | -- |
| 2023 | $2,093 | $26,530 | $5,300 | $21,230 |
| 2022 | $2,033 | $20,170 | $4,030 | $16,140 |
| 2021 | $2,033 | $18,700 | $3,740 | $14,960 |
| 2020 | $1,982 | $17,960 | $3,590 | $14,370 |
| 2019 | $1,983 | $16,750 | $3,350 | $13,400 |
| 2018 | $1,893 | $14,380 | $2,870 | $11,510 |
| 2017 | $1,796 | $13,380 | $2,670 | $10,710 |
| 2016 | $1,710 | $13,910 | $2,780 | $11,130 |
| 2015 | $1,543 | $12,320 | $2,460 | $9,860 |
Agents Affiliated with this Home
-
Victor Vidales

Seller's Agent in 2013
Victor Vidales
RE/MAX
(602) 617-8293
10 in this area
95 Total Sales
-
Reina Ruppel

Seller Co-Listing Agent in 2013
Reina Ruppel
Realty East, Incorporated
(480) 980-5064
1 Total Sale
-
Xiaoming Huang
X
Buyer's Agent in 2013
Xiaoming Huang
Sun East Realty, LLC
(480) 459-7851
6 in this area
24 Total Sales
Map
Source: Arizona Regional Multiple Listing Service (ARMLS)
MLS Number: 4844454
APN: 300-84-930
- 4605 W Fawn Dr
- 4539 W Beautiful Ln
- 4613 W Fawn Dr
- 4605 W Beverly Rd Unit 2
- 4617 W Alicia Dr
- 4411 W Beverly Rd
- 7511 S 45th Dr
- 4613 W Ellis St
- 7419 S 45th Ave
- 8214 S 48th Dr
- 4216 W Harwell Rd
- 4404 W Ellis St
- 8615 S 45th Glen
- 4939 W Harwell Rd
- 4405 W Park St
- 7336 S 48th Glen
- 8113 S 42nd Dr
- 7229 S 48th Ln
- 4657 W Carson Rd
- 6727 W Pedro Ln
- 4531 W Beautiful Ln
- 4535 W Beautiful Ln
- 4527 W Beautiful Ln
- 4523 W Beautiful Ln
- 4526 W Fawn Dr
- 4530 W Fawn Dr
- 4532 W Beautiful Ln
- 4528 W Beautiful Ln
- 4522 W Fawn Dr
- 4534 W Fawn Dr
- 4536 W Beautiful Ln
- 4543 W Beautiful Ln
- 4519 W Beautiful Ln
- 4524 W Beautiful Ln
- 4518 W Fawn Dr
- 4538 W Fawn Dr
- 4520 W Beautiful Ln
- 4547 W Beautiful Ln
- 4515 W Beautiful Ln
