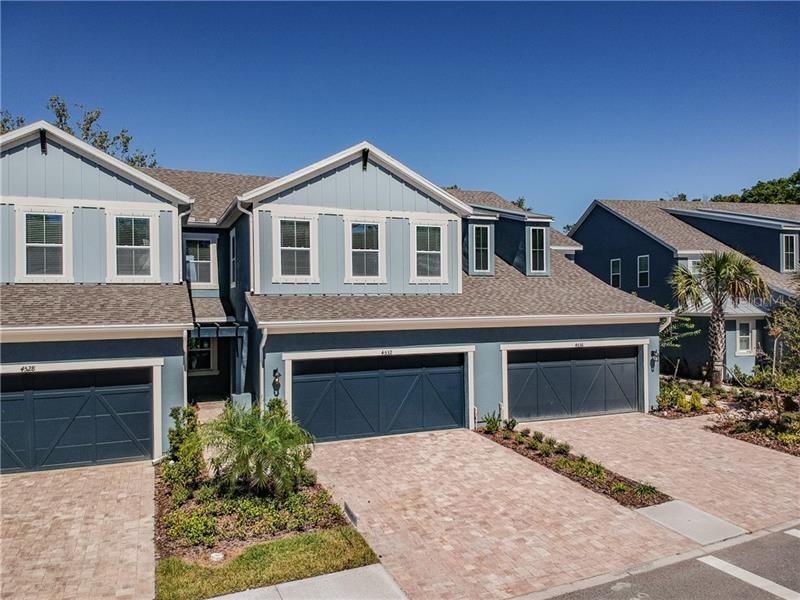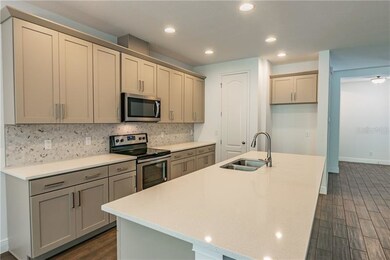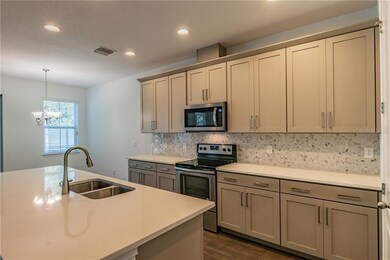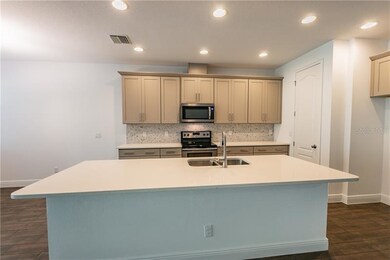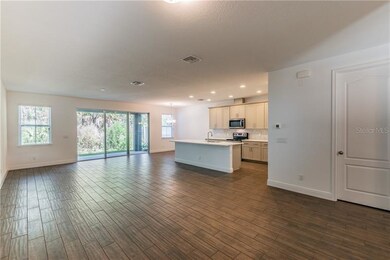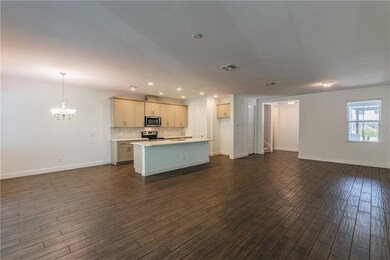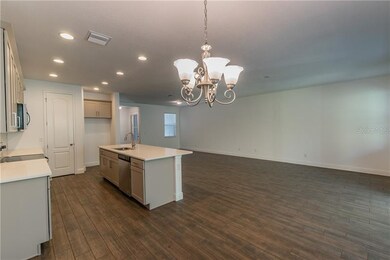
4532 Chinkapin Dr Sarasota, FL 34232
Highlights
- Oak Trees
- Newly Remodeled
- View of Trees or Woods
- Booker High School Rated A-
- Gated Community
- Open Floorplan
About This Home
As of April 2022Ready Now! 3 bedrooms, 2.5 bath, 2 car garage home with paved driveway and walk way with conservation and partial pond views. The master suite, secondary bedrooms, bath, bonus room with screened-in balcony, and loft are on the second floor. The kitchen is open to the family room/dining room combo on the first floor. Hammock Park is a gated community, surrounded by 100 year old oaks, 2 ponds, and mature landscaping. Perfect gated oasis close to downtown Sarasota and only 7.5 miles to St Armand's Circle and the beaches.
Last Agent to Sell the Property
Lisa Stuart
License #684425 Listed on: 02/27/2018
Last Buyer's Agent
Lori Martin
License #3408842
Townhouse Details
Home Type
- Townhome
Est. Annual Taxes
- $815
Year Built
- Built in 2018 | Newly Remodeled
Lot Details
- 2,684 Sq Ft Lot
- The property's road front is unimproved
- Property fronts a private road
- Near Conservation Area
- Mature Landscaping
- Oak Trees
HOA Fees
- $332 Monthly HOA Fees
Parking
- 2 Car Attached Garage
Property Views
- Pond
- Woods
Home Design
- Bi-Level Home
- Slab Foundation
- Wood Frame Construction
- Shingle Roof
- Block Exterior
- Siding
- Stucco
Interior Spaces
- 2,272 Sq Ft Home
- Open Floorplan
- Cathedral Ceiling
- Blinds
- Sliding Doors
- Inside Utility
- Laundry in unit
- In Wall Pest System
- Attic
Kitchen
- ENERGY STAR Qualified Dishwasher
- Solid Surface Countertops
- Disposal
Flooring
- Reclaimed Wood
- Carpet
Bedrooms and Bathrooms
- 3 Bedrooms
- Walk-In Closet
- Low Flow Plumbing Fixtures
Eco-Friendly Details
- Energy-Efficient HVAC
- Energy-Efficient Insulation
- Energy-Efficient Thermostat
- Ventilation
- Reclaimed Water Irrigation System
Outdoor Features
- Balcony
- Deck
- Covered patio or porch
- Exterior Lighting
Schools
- Gocio Elementary School
- Booker Middle School
- Booker High School
Utilities
- Zoned Heating and Cooling System
- Cable TV Available
Listing and Financial Details
- Down Payment Assistance Available
- Visit Down Payment Resource Website
- Legal Lot and Block 22 / 1
- Assessor Parcel Number 0040130032
Community Details
Overview
- Association fees include maintenance structure, ground maintenance, sewer, water
- Built by Ashton Woods
- Hammock Park Subdivision, Prescott Floorplan
- On-Site Maintenance
- The community has rules related to deed restrictions
Pet Policy
- Pets Allowed
Security
- Gated Community
- Hurricane or Storm Shutters
- Storm Windows
- Fire and Smoke Detector
- Fire Sprinkler System
Ownership History
Purchase Details
Home Financials for this Owner
Home Financials are based on the most recent Mortgage that was taken out on this home.Purchase Details
Home Financials for this Owner
Home Financials are based on the most recent Mortgage that was taken out on this home.Purchase Details
Home Financials for this Owner
Home Financials are based on the most recent Mortgage that was taken out on this home.Similar Homes in Sarasota, FL
Home Values in the Area
Average Home Value in this Area
Purchase History
| Date | Type | Sale Price | Title Company |
|---|---|---|---|
| Warranty Deed | $510,000 | Os National | |
| Warranty Deed | $458,300 | None Listed On Document | |
| Special Warranty Deed | $284,990 | First American Title Ins Co |
Mortgage History
| Date | Status | Loan Amount | Loan Type |
|---|---|---|---|
| Open | $510,000 | VA | |
| Closed | $510,000 | VA | |
| Previous Owner | $269,004 | VA | |
| Previous Owner | $284,990 | VA |
Property History
| Date | Event | Price | Change | Sq Ft Price |
|---|---|---|---|---|
| 06/21/2025 06/21/25 | For Sale | $386,000 | 0.0% | $165 / Sq Ft |
| 10/19/2023 10/19/23 | Rented | $3,100 | 0.0% | -- |
| 10/06/2023 10/06/23 | For Rent | $3,100 | 0.0% | -- |
| 02/04/2023 02/04/23 | For Sale | $510,000 | 0.0% | $218 / Sq Ft |
| 04/08/2022 04/08/22 | Sold | $510,000 | 0.0% | $224 / Sq Ft |
| 03/04/2022 03/04/22 | Pending | -- | -- | -- |
| 02/21/2022 02/21/22 | For Sale | $510,000 | +79.0% | $224 / Sq Ft |
| 05/31/2019 05/31/19 | Sold | $284,990 | 0.0% | $125 / Sq Ft |
| 04/07/2019 04/07/19 | Pending | -- | -- | -- |
| 02/27/2019 02/27/19 | Price Changed | $284,990 | -8.9% | $125 / Sq Ft |
| 02/12/2019 02/12/19 | For Sale | $312,990 | +9.8% | $138 / Sq Ft |
| 01/10/2019 01/10/19 | Off Market | $284,990 | -- | -- |
| 09/28/2018 09/28/18 | Price Changed | $312,990 | -4.9% | $138 / Sq Ft |
| 02/27/2018 02/27/18 | For Sale | $328,960 | -- | $145 / Sq Ft |
Tax History Compared to Growth
Tax History
| Year | Tax Paid | Tax Assessment Tax Assessment Total Assessment is a certain percentage of the fair market value that is determined by local assessors to be the total taxable value of land and additions on the property. | Land | Improvement |
|---|---|---|---|---|
| 2024 | $3,115 | $351,700 | $78,500 | $273,200 |
| 2023 | $3,115 | $257,858 | $0 | $0 |
| 2022 | $563 | $237,083 | $0 | $0 |
| 2021 | $493 | $230,178 | $0 | $0 |
| 2020 | $472 | $227,000 | $58,300 | $168,700 |
| 2019 | $3,476 | $260,200 | $52,800 | $207,400 |
| 2018 | $815 | $65,300 | $65,300 | $0 |
| 2017 | $732 | $55,900 | $55,900 | $0 |
Agents Affiliated with this Home
-
Donna Bennington

Seller's Agent in 2025
Donna Bennington
EXP REALTY LLC
(941) 685-1263
49 Total Sales
-
Tony Wachira

Seller's Agent in 2023
Tony Wachira
STAR BAY REALTY CORP.
(941) 350-2954
8 Total Sales
-
ALLISON JOHNSTON
A
Seller's Agent in 2022
ALLISON JOHNSTON
MAINSTAY BROKERAGE LLC
(404) 982-4592
9,614 Total Sales
-
L
Seller's Agent in 2019
Lisa Stuart
-
L
Buyer's Agent in 2019
Lori Martin
Map
Source: Stellar MLS
MLS Number: O5565201
APN: 0040-13-0032
- 4548 Chinkapin Dr
- 4500 Chinkapin Dr
- 4758 Breezy Pines Blvd
- 4627 Breezy Pines Blvd
- 495 Oak Hill Cir Unit 44
- 532 Oak Hill Cir Unit 12
- 4722 Oak Hill Ln Unit 44
- 205 Oak Hill Dr Unit 7
- 116 Loquat Ln
- 3362 Howell Place
- 506 Houle Ave
- 3369 Houle Ave
- 410 Houle Ave
- 0 Houle Lot 9 Ave Unit MFRW7876866
- 7 Arbor Oaks Dr
- 1502 Georgetowne Ln
- 4487 Glebe Farm Rd
- 519 Richardson Way
- 27 Tucker Ave
- 4307 Woodmans Chart Unit 132
