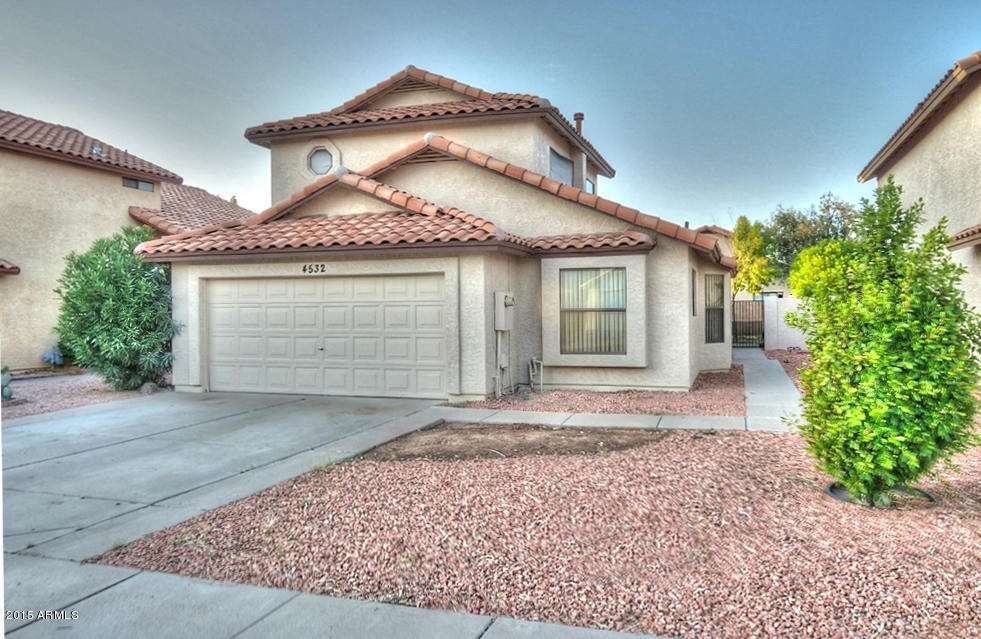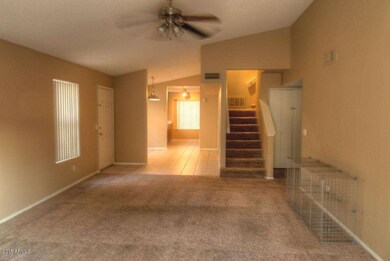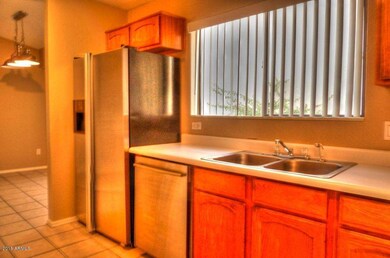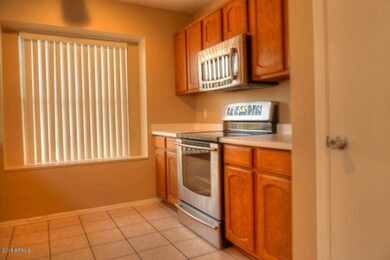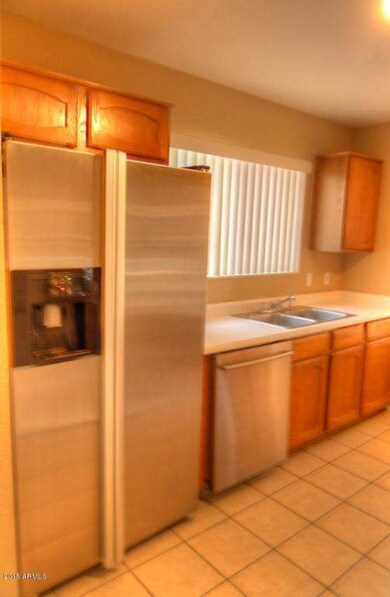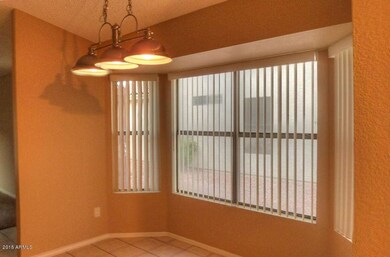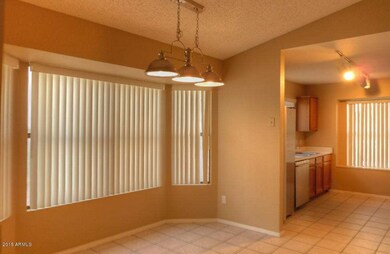
Highlights
- Vaulted Ceiling
- Covered patio or porch
- Solar Screens
- Franklin at Brimhall Elementary School Rated A
- Eat-In Kitchen
- Walk-In Closet
About This Home
As of August 2019WOW - Take A L@@k At This - This Spectacular Open Great Room Floor Plan Featuring; ALL NEW Fresh, Designer Paint Inside And Outside, Soaring Vaulted Ceilings, Upgraded Ceiling Fans, With NEW Carpet & Tile In All The Right Places. Large Master Suite, And Lots Of Extra Storage, Head Into This Fantastic Kitchen With A FULL Stainless Steel Appliance Package Including Built-In Microwave AND The REFRIGERATOR STAYS. Very Desirable Honey-Oak Cabs With Plenty Of Counter Space And A Cozy Eat-In Kitchen-Nook For Dining. Simple Yet Nice Back Yard Retreat. Desirable North/South Exposure. Nestled Perfectly In Wonderful, Sought-After Sunny Mesa Sub Division. Centrally Located With Near-By Shopping, Dining, Gyms And Much Much More. You Will Just Love This Home. Come On Over And Welcome Home.
Home Details
Home Type
- Single Family
Est. Annual Taxes
- $1,027
Year Built
- Built in 1988
Lot Details
- 4,943 Sq Ft Lot
- Block Wall Fence
- Grass Covered Lot
HOA Fees
- Property has a Home Owners Association
Parking
- 2 Car Garage
Home Design
- Wood Frame Construction
- Tile Roof
- Stucco
Interior Spaces
- 1,717 Sq Ft Home
- 2-Story Property
- Vaulted Ceiling
- Ceiling Fan
- Solar Screens
Kitchen
- Eat-In Kitchen
- Breakfast Bar
- Dishwasher
Bedrooms and Bathrooms
- 4 Bedrooms
- Walk-In Closet
- Primary Bathroom is a Full Bathroom
- 2 Bathrooms
Laundry
- Dryer
- Washer
Outdoor Features
- Covered patio or porch
Schools
- Wilson Elementary School - Mesa
- Brimhall Junior High School
- Mesa High School
Utilities
- Refrigerated Cooling System
- Heating System Uses Natural Gas
- High Speed Internet
- Cable TV Available
Community Details
- Hunters Glen HOA, Phone Number (480) 635-1133
- Built by Continental Homes
- Sunny Mesa Subdivision
Listing and Financial Details
- Tax Lot 19
- Assessor Parcel Number 140-55-072
Ownership History
Purchase Details
Home Financials for this Owner
Home Financials are based on the most recent Mortgage that was taken out on this home.Purchase Details
Home Financials for this Owner
Home Financials are based on the most recent Mortgage that was taken out on this home.Purchase Details
Home Financials for this Owner
Home Financials are based on the most recent Mortgage that was taken out on this home.Purchase Details
Home Financials for this Owner
Home Financials are based on the most recent Mortgage that was taken out on this home.Purchase Details
Home Financials for this Owner
Home Financials are based on the most recent Mortgage that was taken out on this home.Map
Similar Homes in Mesa, AZ
Home Values in the Area
Average Home Value in this Area
Purchase History
| Date | Type | Sale Price | Title Company |
|---|---|---|---|
| Interfamily Deed Transfer | -- | Driggs Title Agency Inc | |
| Warranty Deed | $252,000 | Driggs Title Agency Inc | |
| Warranty Deed | $189,900 | American Title Svc Agency Ll | |
| Interfamily Deed Transfer | $131,000 | Grand Canyon Title Agency In | |
| Warranty Deed | $123,000 | Fidelity National Title |
Mortgage History
| Date | Status | Loan Amount | Loan Type |
|---|---|---|---|
| Open | $247,435 | FHA | |
| Previous Owner | $183,048 | FHA | |
| Previous Owner | $159,000 | Fannie Mae Freddie Mac | |
| Previous Owner | $20,000 | Credit Line Revolving | |
| Previous Owner | $31,000 | Credit Line Revolving | |
| Previous Owner | $128,905 | FHA | |
| Previous Owner | $128,976 | FHA | |
| Previous Owner | $116,850 | New Conventional |
Property History
| Date | Event | Price | Change | Sq Ft Price |
|---|---|---|---|---|
| 08/16/2019 08/16/19 | Sold | $259,900 | 0.0% | $151 / Sq Ft |
| 07/17/2019 07/17/19 | Pending | -- | -- | -- |
| 07/12/2019 07/12/19 | For Sale | $259,900 | +36.9% | $151 / Sq Ft |
| 08/21/2015 08/21/15 | Sold | $189,900 | 0.0% | $111 / Sq Ft |
| 07/20/2015 07/20/15 | Pending | -- | -- | -- |
| 07/16/2015 07/16/15 | For Sale | $189,900 | -- | $111 / Sq Ft |
Tax History
| Year | Tax Paid | Tax Assessment Tax Assessment Total Assessment is a certain percentage of the fair market value that is determined by local assessors to be the total taxable value of land and additions on the property. | Land | Improvement |
|---|---|---|---|---|
| 2025 | $1,279 | $15,145 | -- | -- |
| 2024 | $1,293 | $14,424 | -- | -- |
| 2023 | $1,293 | $29,400 | $5,880 | $23,520 |
| 2022 | $1,266 | $22,330 | $4,460 | $17,870 |
| 2021 | $1,296 | $21,030 | $4,200 | $16,830 |
| 2020 | $1,278 | $19,430 | $3,880 | $15,550 |
| 2019 | $1,186 | $17,530 | $3,500 | $14,030 |
| 2018 | $1,131 | $16,410 | $3,280 | $13,130 |
| 2017 | $1,096 | $14,810 | $2,960 | $11,850 |
| 2016 | $1,071 | $14,210 | $2,840 | $11,370 |
| 2015 | $1,015 | $13,530 | $2,700 | $10,830 |
Source: Arizona Regional Multiple Listing Service (ARMLS)
MLS Number: 5308550
APN: 140-55-072
- 1350 S Greenfield Rd Unit 1166
- 1350 S Greenfield Rd Unit 2133
- 1350 S Greenfield Rd Unit 2205
- 1350 S Greenfield Rd Unit 1125
- 1350 S Greenfield Rd Unit 1040
- 1350 S Greenfield Rd Unit 1225
- 1350 S Greenfield Rd Unit 1016
- 1021 S Greenfield Rd Unit 1077
- 1021 S Greenfield Rd Unit 1194
- 1021 S Greenfield Rd Unit 1106
- 1021 S Greenfield Rd Unit 1178
- 1021 S Greenfield Rd Unit 1080
- 4911 E Holmes Ave
- 4615 E Emerald Ave
- 4537 E Emelita Ave
- 4107 E Fairview Cir
- 858 S Portland
- 927 S Roanoke
- 4856 E Baseline Rd Unit 106
- 4662 E Escondido Ave
