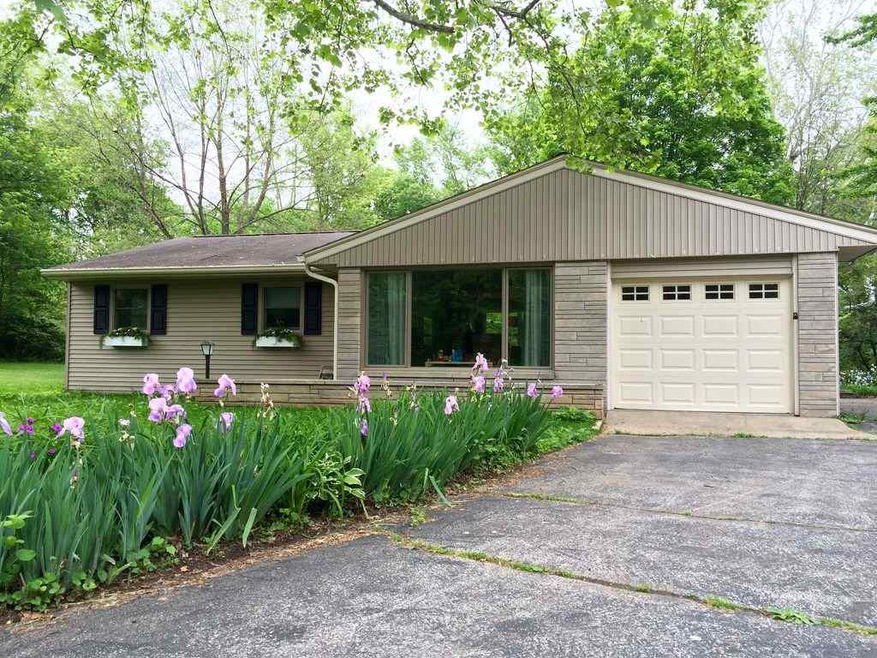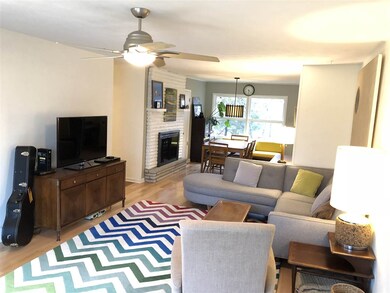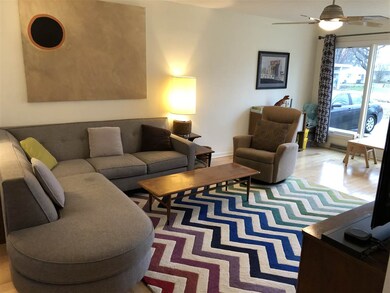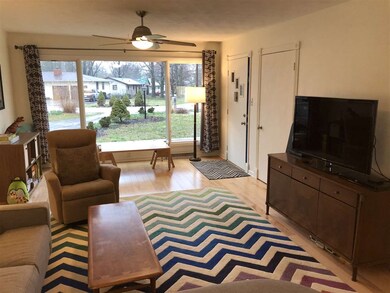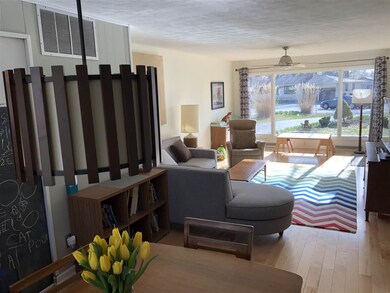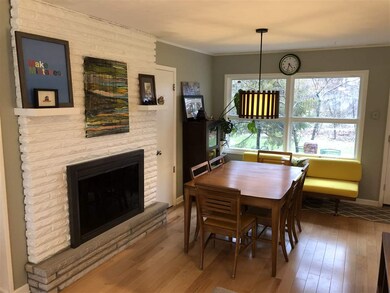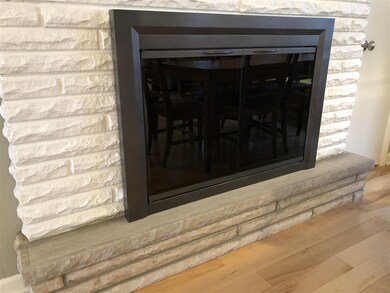
4532 E Stephens Dr Bloomington, IN 47408
Highlights
- Primary Bedroom Suite
- Ranch Style House
- 1 Car Attached Garage
- University Elementary School Rated A
- Wood Flooring
- Double Pane Windows
About This Home
As of January 2020A rare find; a classic mid-century ranch in University Elementary school district that is truly move-in ready! The list of updates completed on this 3 bedroom, 2 bath one-story home is a long one. A 2nd master bath was added complete with a custom subway tile and glass shower doors. The original hall bath was fully updated as well featuring a subway tile tub surround, tile floor, and modern fixtures. The open floor plan of the living room, dining, and kitchen is now tied together with beautiful maple hardwood flooring throughout. A laundry room off the kitchen was added and the high efficiency washer/dryer is included in the sale as well. Things you might not notice at first glance got updated as well: roof, insulation, most windows, new front door, and more. This large 1/2 acre lot features large landscaping beds with many low-maintenance perennials, two garden sheds, a patio and a fire pit to entertain all of your friends and family this summer. Eastern Heights is a great neighborhood that will be glad to have you call it home!
Buckmaster Realty Listed on: 03/31/2018
Home Details
Home Type
- Single Family
Est. Annual Taxes
- $1,146
Year Built
- Built in 1960
Lot Details
- 0.49 Acre Lot
- Landscaped
- Level Lot
- Irregular Lot
Parking
- 1 Car Attached Garage
- Garage Door Opener
- Driveway
Home Design
- Ranch Style House
- Slab Foundation
- Asphalt Roof
- Stone Exterior Construction
- Vinyl Construction Material
Interior Spaces
- 1,310 Sq Ft Home
- Double Pane Windows
- Insulated Windows
- Dining Room with Fireplace
- Laundry on main level
Kitchen
- Breakfast Bar
- Laminate Countertops
- Disposal
Flooring
- Wood
- Tile
Bedrooms and Bathrooms
- 3 Bedrooms
- Primary Bedroom Suite
- 2 Full Bathrooms
- Bathtub with Shower
- Separate Shower
Eco-Friendly Details
- Energy-Efficient Appliances
- Energy-Efficient Windows
- Energy-Efficient HVAC
- Energy-Efficient Insulation
Utilities
- Forced Air Heating and Cooling System
- Heating System Uses Gas
Additional Features
- Patio
- Suburban Location
Listing and Financial Details
- Assessor Parcel Number 53-05-36-202-011.000-005
Ownership History
Purchase Details
Home Financials for this Owner
Home Financials are based on the most recent Mortgage that was taken out on this home.Purchase Details
Home Financials for this Owner
Home Financials are based on the most recent Mortgage that was taken out on this home.Purchase Details
Home Financials for this Owner
Home Financials are based on the most recent Mortgage that was taken out on this home.Similar Homes in Bloomington, IN
Home Values in the Area
Average Home Value in this Area
Purchase History
| Date | Type | Sale Price | Title Company |
|---|---|---|---|
| Interfamily Deed Transfer | -- | None Available | |
| Deed | $190,900 | -- | |
| Warranty Deed | $190,900 | John Bethell Title Company Inc | |
| Warranty Deed | -- | None Available |
Mortgage History
| Date | Status | Loan Amount | Loan Type |
|---|---|---|---|
| Open | $163,120 | New Conventional | |
| Previous Owner | $154,528 | FHA | |
| Previous Owner | $115,000 | Adjustable Rate Mortgage/ARM | |
| Previous Owner | $38,000 | New Conventional |
Property History
| Date | Event | Price | Change | Sq Ft Price |
|---|---|---|---|---|
| 01/17/2021 01/17/21 | Rented | $1,400 | -6.7% | -- |
| 12/28/2020 12/28/20 | For Rent | $1,500 | 0.0% | -- |
| 01/17/2020 01/17/20 | Sold | $203,900 | -2.9% | $162 / Sq Ft |
| 12/06/2019 12/06/19 | For Sale | $209,900 | +10.0% | $167 / Sq Ft |
| 06/18/2018 06/18/18 | Sold | $190,900 | +3.2% | $146 / Sq Ft |
| 03/31/2018 03/31/18 | For Sale | $184,900 | +39.0% | $141 / Sq Ft |
| 03/19/2013 03/19/13 | Sold | $133,000 | -1.4% | $106 / Sq Ft |
| 02/05/2013 02/05/13 | Pending | -- | -- | -- |
| 01/14/2013 01/14/13 | For Sale | $134,900 | -- | $107 / Sq Ft |
Tax History Compared to Growth
Tax History
| Year | Tax Paid | Tax Assessment Tax Assessment Total Assessment is a certain percentage of the fair market value that is determined by local assessors to be the total taxable value of land and additions on the property. | Land | Improvement |
|---|---|---|---|---|
| 2023 | $3,071 | $289,500 | $92,500 | $197,000 |
| 2022 | $5,407 | $269,500 | $92,500 | $177,000 |
| 2021 | $4,126 | $201,600 | $59,200 | $142,400 |
| 2020 | $1,865 | $193,900 | $55,500 | $138,400 |
| 2019 | $1,728 | $175,400 | $48,500 | $126,900 |
| 2018 | $1,342 | $150,200 | $48,500 | $101,700 |
| 2017 | $1,146 | $135,500 | $37,000 | $98,500 |
| 2016 | $1,020 | $127,800 | $37,000 | $90,800 |
| 2014 | $934 | $121,100 | $37,000 | $84,100 |
Agents Affiliated with this Home
-
Janet Jin

Seller's Agent in 2021
Janet Jin
RE/MAX
(812) 325-9093
127 Total Sales
-
Evan Buckmaster

Seller's Agent in 2020
Evan Buckmaster
Buckmaster Realty
(812) 322-0885
43 Total Sales
Map
Source: Indiana Regional MLS
MLS Number: 201812161
APN: 53-05-36-202-011.000-005
- 1332 N Russell Rd
- 4317 E Wembley Ct
- 4110 E 10th St
- 3839 E Tamarron Dr
- 3702 E Tamarron Dr
- 3722 E Devonshire Ln
- 3677 E Tamarron Dr
- 3730 E Devonshire Ct
- 4201 E Morningside Dr
- 3621 E Post Rd
- 3615 E Post Rd
- 3630 E Tamarron Dr
- 4021 E Morningside Dr
- 154 N Park Ridge Rd
- 156 N Park Ridge Rd Unit 114E
- 2075 N Russell Rd
- 4600 E Morningside Dr
- 128 S Park Ridge Rd
- 107 S Meadowbrook Dr
- 3630 E Morningside Dr
