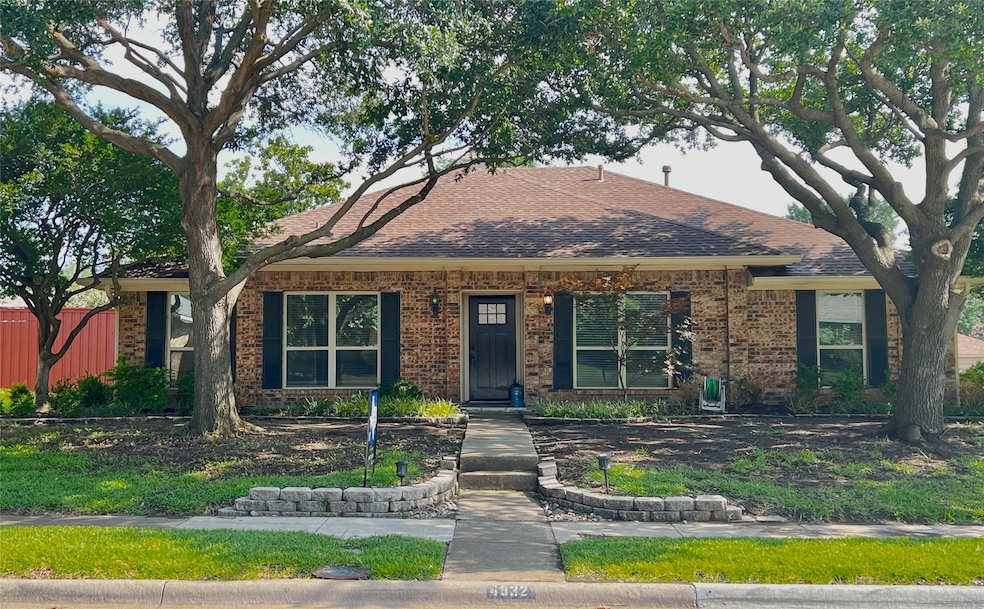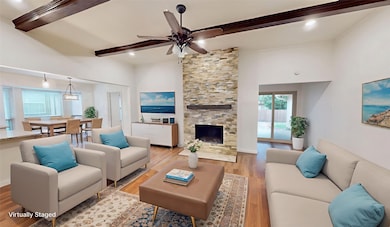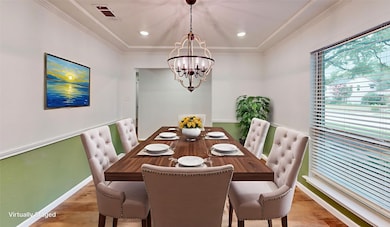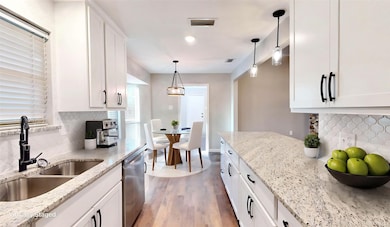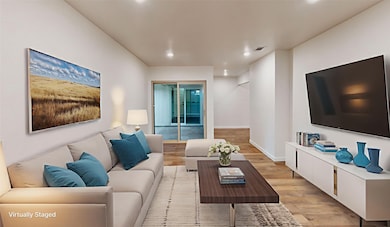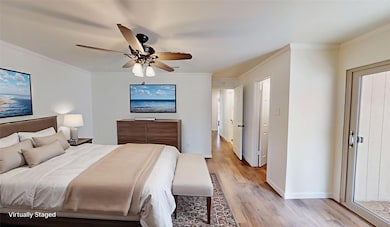
4532 Eldorado Dr Plano, TX 75093
Highlands North NeighborhoodHighlights
- Open Floorplan
- Ranch Style House
- Private Yard
- Wilson Middle School Rated A-
- Granite Countertops
- Covered patio or porch
About This Home
Stunning 4 Bedroom Home with Modern Updates, Minutes from GBT! Take a virtual 3D tour of this beautiful property with a picturesque drive up. Step inside to find a Formal Dining room or Study off the foyer, leading into a spacious Living Room with high ceilings, accent beams, and a cozy stone fireplace. The open-concept Kitchen features updated 42in Shaker cabinets, quality granite countertops, backsplash, and stainless steel appliances. A full-size laundry room adds convenience. The Large Game Room opens to a covered patio with decorative tile, perfect for outdoor entertaining. The three Secondary Bedrooms offer ample space, large closets, and share an updated Hall Bath with granite counters and travertine tile. The Master Bedroom boasts 2 walk-in closets and access to the patio, with an ensuite bath featuring designer tile, granite, and a large shower. Throughout the home, you'll find quality laminate floors, updated lighting, and fresh neutral paint. Enjoy energy-efficient Low E windows, a new fence in 2022, and a new HVAC system in 2021. The professionally landscaped yard includes all yard care in the rent. Conveniently located near award-winning Plano ISD schools, parks, hospitals, and GBT for easy commuting. Just 22 minutes from DFW airport. Apply online with a $50 application fee per adult. Don't miss out on this fantastic opportunity!
Listing Agent
Top TX Homes Realty, LLC Brokerage Phone: 214-606-4478 License #0496546 Listed on: 07/17/2025
Home Details
Home Type
- Single Family
Est. Annual Taxes
- $7,523
Year Built
- Built in 1981
Lot Details
- 8,712 Sq Ft Lot
- Wood Fence
- Private Yard
- Back Yard
Parking
- 2 Car Attached Garage
- Rear-Facing Garage
- Garage Door Opener
Home Design
- Ranch Style House
- Traditional Architecture
- Brick Exterior Construction
- Slab Foundation
- Composition Roof
Interior Spaces
- 2,022 Sq Ft Home
- Open Floorplan
- Ceiling Fan
- Fireplace With Gas Starter
- Stone Fireplace
Kitchen
- Eat-In Kitchen
- Electric Range
- Microwave
- Dishwasher
- Granite Countertops
- Disposal
Flooring
- Laminate
- Ceramic Tile
Bedrooms and Bathrooms
- 4 Bedrooms
- Walk-In Closet
- 2 Full Bathrooms
Outdoor Features
- Covered patio or porch
Schools
- Weatherfor Elementary School
- Vines High School
Utilities
- Central Heating and Cooling System
- Heating System Uses Natural Gas
- Underground Utilities
- High Speed Internet
Listing and Financial Details
- Residential Lease
- Property Available on 4/15/23
- Tenant pays for all utilities
- 12 Month Lease Term
- Legal Lot and Block 5 / 13
- Assessor Parcel Number R018801300501
Community Details
Overview
- 544 Place Sec Two Subdivision
Pet Policy
- Pet Size Limit
- Pet Deposit $700
- 2 Pets Allowed
- Breed Restrictions
Map
About the Listing Agent

Residential Real Estate Agent focused on providing exceptional knowledge, advice, and service to my clients. Raised the daughter of a 30+ year agent, Kimberly can honestly say she’s been in and around the real estate business as long as she can remember. After graduating with honors from UT Arlington, she took some time off to raise her two children before joining the “family business.” Licensed since 2002, Kimberly quickly claimed the Mega Agent status and has been a top agent ever since. She
Kimberly's Other Listings
Source: North Texas Real Estate Information Systems (NTREIS)
MLS Number: 20996254
APN: R-0188-013-0050-1
- 4536 Louisville Dr
- 4533 Hartford Dr
- 4513 Hartford Dr
- 1605 Emory Cir
- 4532 Atlanta Dr
- 4608 Brook Meadow Ln
- 4536 Jenning Dr
- 4524 Jenning Dr
- 4525 Lone Grove Ln
- 4424 Denver Dr
- 4429 Cleveland Dr
- 4420 Cleveland Dr
- 4532 Newcombe Dr
- 4445 Atlanta Dr
- 4537 Miami Dr
- 4552 Fremont Ln
- 4400 Boston Dr
- 4309 Eldorado Dr
- 4557 Early Morn Dr
- 4421 Ballinger Dr
- 4520 Eldorado Dr
- 4545 Louisville Dr
- 4517 Boston Dr
- 4701 Preston Park Blvd
- 1400 Kittery Dr
- 1409 Exeter Dr
- 4316 Hartford Dr
- 1500 Preston Rd
- 4644 Booth Dr
- 4709 W Plano Pkwy
- 4612 Ringgold Ln
- 2412 Ables Dr
- 1520 Preston Rd
- 2401 Ohio Dr
- 2501 Ohio Dr
- 4449 Longfellow Dr
- 1902 Nest Place
- 2523 Ohio Dr
- 5033 Hudson Dr
- 1508 Nest Place
