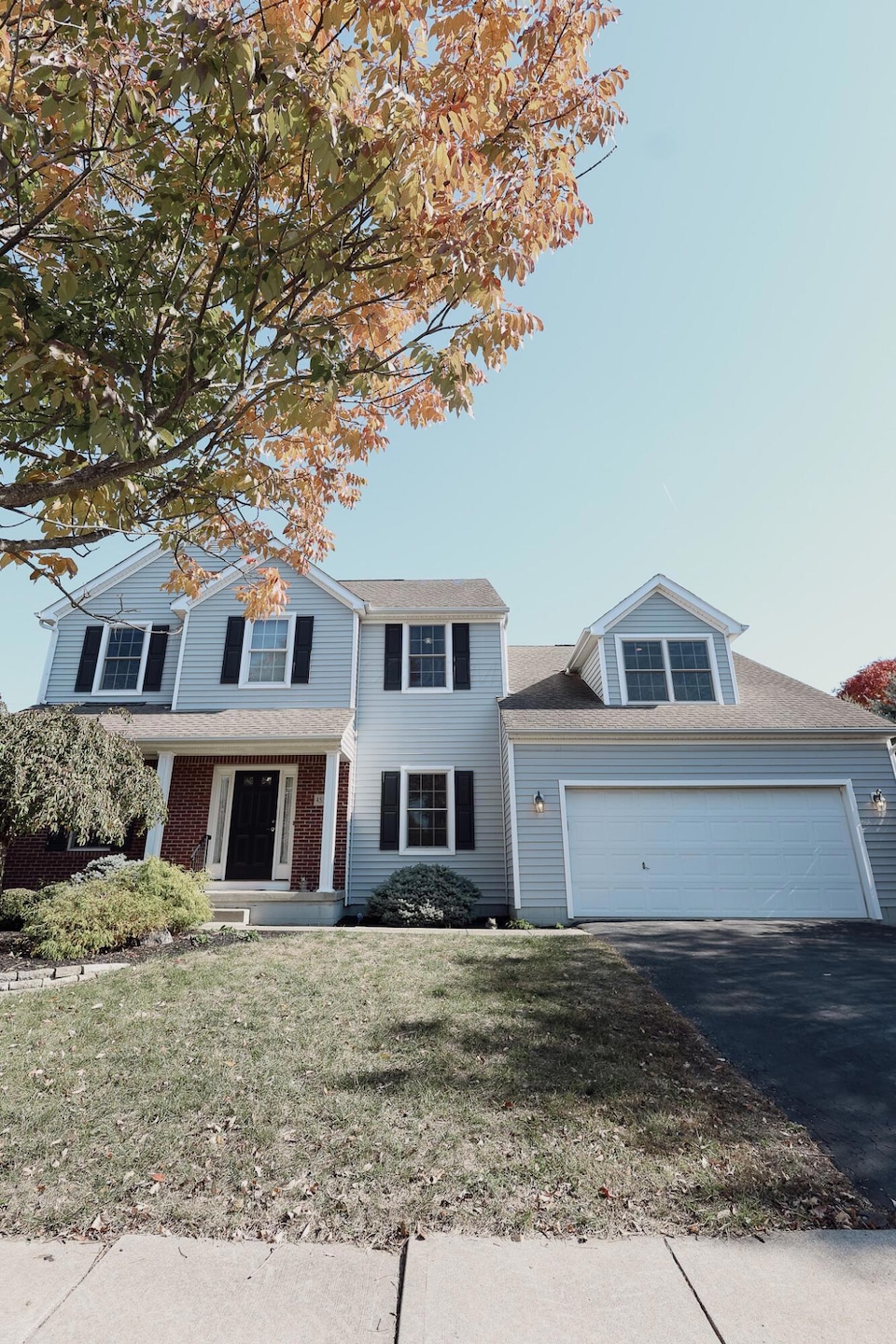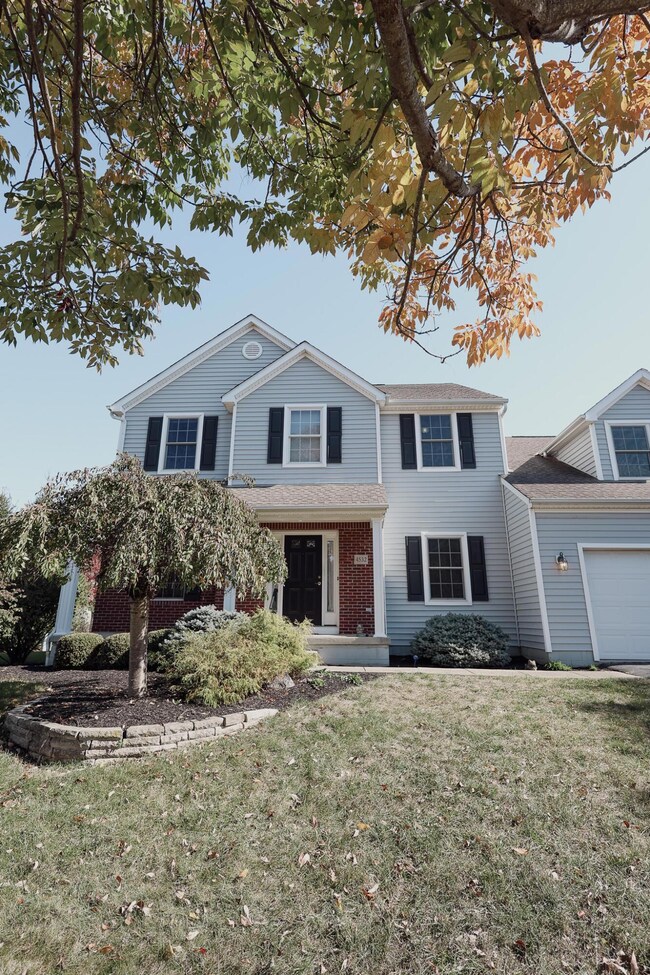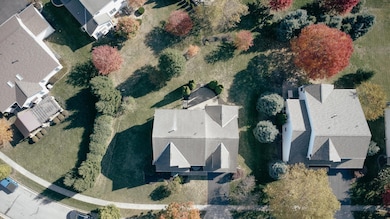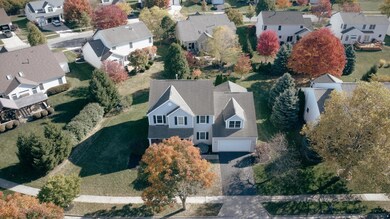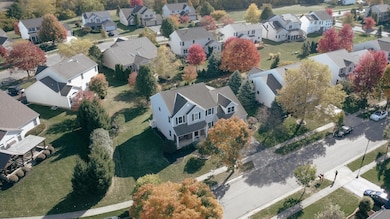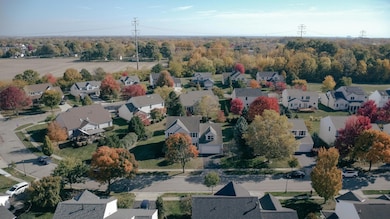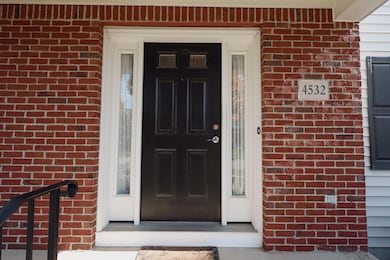
4532 Gary Way Hilliard, OH 43026
Highlights
- Fireplace
- 2 Car Attached Garage
- Forced Air Heating and Cooling System
- Hoffman Trails Elementary School Rated A-
- Garden Bath
- Family Room
About This Home
As of December 2024Nestled in the desirable Hoffman Farms neighborhood, this charming and spacious 2,626-square-foot home offers 4 bedrooms and 2 full and 1 1/2 bathrooms. The open-concept layout boasts a modern kitchen and a large island, perfect for entertaining. A cozy living area with a fireplace and overlooking loft provides a warm atmosphere for gatherings. The master suite is a true retreat, featuring an en-suite bathroom with dual vanities, a soaking tub, and a walk-in closet. Located within walking distance of top-rated schools, parks, and local amenities, this home offers both convenience and a strong sense of community.
Home Details
Home Type
- Single Family
Est. Annual Taxes
- $7,907
Year Built
- Built in 2002
Lot Details
- 0.34 Acre Lot
HOA Fees
- $29 Monthly HOA Fees
Parking
- 2 Car Attached Garage
Home Design
- Brick Exterior Construction
- Vinyl Siding
Interior Spaces
- 2,626 Sq Ft Home
- 2-Story Property
- Fireplace
- Insulated Windows
- Family Room
- Laundry on main level
- Basement
Kitchen
- Electric Range
- Microwave
- Dishwasher
Bedrooms and Bathrooms
- 4 Bedrooms
- Garden Bath
Utilities
- Forced Air Heating and Cooling System
- Heating System Uses Gas
Community Details
- Association Phone (614) 352-2880
- Stephanie D HOA
Listing and Financial Details
- Assessor Parcel Number 050-009534
Map
Home Values in the Area
Average Home Value in this Area
Property History
| Date | Event | Price | Change | Sq Ft Price |
|---|---|---|---|---|
| 12/27/2024 12/27/24 | Sold | $520,000 | +1.0% | $198 / Sq Ft |
| 10/25/2024 10/25/24 | For Sale | $515,000 | -- | $196 / Sq Ft |
Tax History
| Year | Tax Paid | Tax Assessment Tax Assessment Total Assessment is a certain percentage of the fair market value that is determined by local assessors to be the total taxable value of land and additions on the property. | Land | Improvement |
|---|---|---|---|---|
| 2024 | $9,668 | $154,140 | $38,500 | $115,640 |
| 2023 | $7,907 | $154,140 | $38,500 | $115,640 |
| 2022 | $7,299 | $115,260 | $28,180 | $87,080 |
| 2021 | $7,295 | $115,260 | $28,180 | $87,080 |
| 2020 | $7,276 | $115,260 | $28,180 | $87,080 |
| 2019 | $7,296 | $99,650 | $24,500 | $75,150 |
| 2018 | $7,235 | $99,650 | $24,500 | $75,150 |
| 2017 | $7,446 | $99,650 | $24,500 | $75,150 |
| 2016 | $7,623 | $96,990 | $18,800 | $78,190 |
| 2015 | $7,199 | $96,990 | $18,800 | $78,190 |
| 2014 | $7,212 | $96,990 | $18,800 | $78,190 |
| 2013 | $3,468 | $92,365 | $17,885 | $74,480 |
Mortgage History
| Date | Status | Loan Amount | Loan Type |
|---|---|---|---|
| Previous Owner | $222,400 | Purchase Money Mortgage | |
| Previous Owner | $253,650 | Purchase Money Mortgage |
Deed History
| Date | Type | Sale Price | Title Company |
|---|---|---|---|
| Warranty Deed | $283,000 | Lawyers T | |
| Survivorship Deed | $278,000 | Chicago Tit | |
| Survivorship Deed | $267,100 | Alliance Title | |
| Survivorship Deed | $267,100 | Alliance Title |
Similar Homes in Hilliard, OH
Source: Columbus and Central Ohio Regional MLS
MLS Number: 224038111
APN: 050-009534
- 4506 Trailane Dr
- 5789 Park Place
- 6172 Ray's Way Unit 19
- 5629 Aristocrat Dr
- 6185 Pollard Place Dr
- 6185 Ray's Way
- 5647 Embassy Dr
- 4714 Champion Ln
- 6205 Jeffrelyn Dr
- 4561 Hilliard Run Dr
- 4843 Edison St
- 5755 Arcadian Ave
- 5755 Arcadian Ave
- 5755 Arcadian Ave
- 5755 Arcadian Ave
- 5755 Arcadian Ave
- 5755 Arcadian Ave
- 5755 Arcadian Ave
- 5755 Arcadian Ave
- 4586 Hilliard Run Dr
