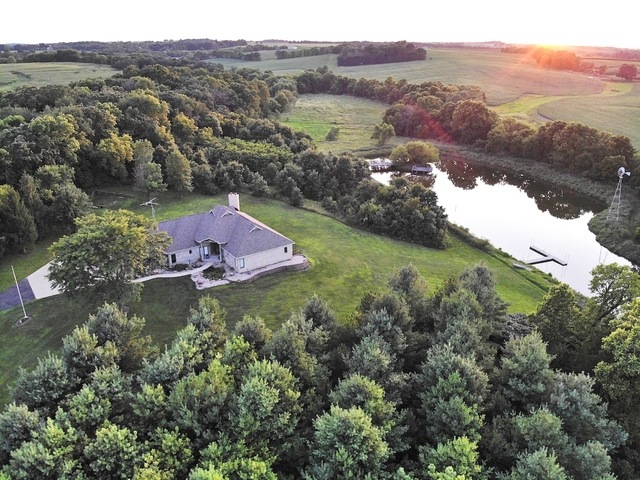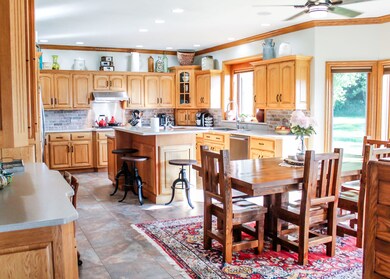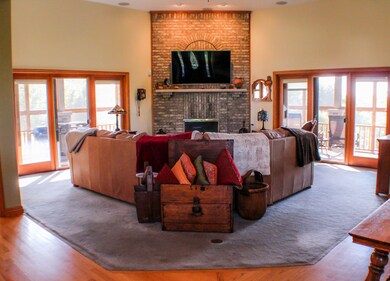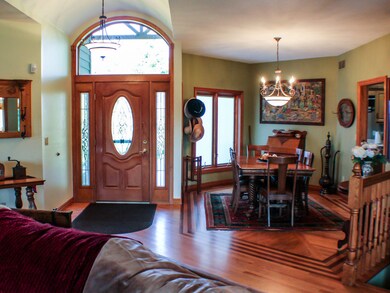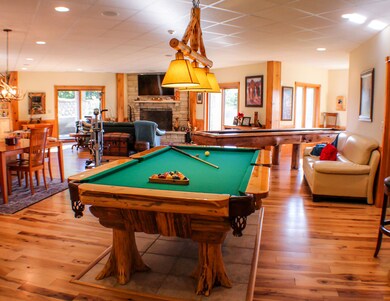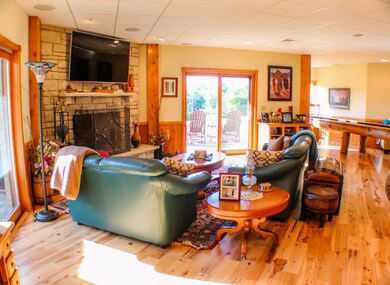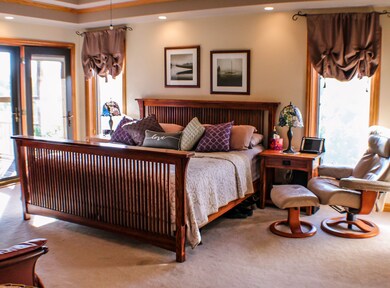
Highlights
- Earth Berm
- 3 Car Attached Garage
- Forced Air Heating and Cooling System
About This Home
As of September 2020Located down a winding, blacktop drive way lies this beautiful brick home surrounded by 27 acres. Outside the home you will be adorned with a two acre, stocked pond with a bridge connecting to a groomed island. Enjoy the seasons of the Midwest in the summer kitchen which features TV, wood-fire pizza oven,roasting spit and smoker. The property also features a heated 56 x 30 building with overhead doors and half bath.You will appreciate the quality and space that this 4000+ sq ft home offers. While the home is appeasing to the eye, its mechanics are top-notch and include: Control 4 system center which controls media, lights and security camera. Additional perks include sub-woofer sound system in 4 rooms, 2 built-in wine refrigerators and a full service wet bar. Also included are Wolf commercial stove with zephyr exhaust fan, Maytag industrial washer and dryer. The York central air unit is new in 2019.Home is divided into two parcels: 21 ag and house and 6 acres.
Last Agent to Sell the Property
Jim Sullivan
Jim Sullivan Realty License #471000283 Listed on: 04/21/2020
Last Buyer's Agent
Non Member
NON MEMBER
Home Details
Home Type
- Single Family
Est. Annual Taxes
- $13,509
Year Built
- Built in 1997
Lot Details
- Additional Parcels
Parking
- 3 Car Attached Garage
- Parking Space is Owned
Home Design
- 4,620 Sq Ft Home
- Earth Berm
- Brick Exterior Construction
Bedrooms and Bathrooms
- 4 Bedrooms
- 4 Potential Bedrooms
Finished Basement
- Walk-Out Basement
- Basement Fills Entire Space Under The House
- Finished Basement Bathroom
Utilities
- Forced Air Heating and Cooling System
- Well
- Private or Community Septic Tank
Ownership History
Purchase Details
Home Financials for this Owner
Home Financials are based on the most recent Mortgage that was taken out on this home.Similar Homes in Lena, IL
Home Values in the Area
Average Home Value in this Area
Purchase History
| Date | Type | Sale Price | Title Company |
|---|---|---|---|
| Warranty Deed | $450,000 | -- |
Property History
| Date | Event | Price | Change | Sq Ft Price |
|---|---|---|---|---|
| 09/28/2020 09/28/20 | Sold | $545,000 | -5.2% | $118 / Sq Ft |
| 07/24/2020 07/24/20 | Price Changed | $574,900 | -4.0% | $124 / Sq Ft |
| 07/13/2020 07/13/20 | Pending | -- | -- | -- |
| 04/20/2020 04/20/20 | For Sale | $599,000 | +30.2% | $130 / Sq Ft |
| 08/01/2013 08/01/13 | Sold | $460,000 | -20.0% | $100 / Sq Ft |
| 05/03/2013 05/03/13 | Pending | -- | -- | -- |
| 08/29/2012 08/29/12 | For Sale | $575,000 | -- | $124 / Sq Ft |
Tax History Compared to Growth
Tax History
| Year | Tax Paid | Tax Assessment Tax Assessment Total Assessment is a certain percentage of the fair market value that is determined by local assessors to be the total taxable value of land and additions on the property. | Land | Improvement |
|---|---|---|---|---|
| 2024 | $15,364 | $137,049 | $15,853 | $121,196 |
| 2023 | $14,266 | $132,325 | $15,307 | $117,018 |
| 2022 | $14,088 | $120,657 | $13,957 | $106,700 |
| 2021 | $13,087 | $120,657 | $13,957 | $106,700 |
| 2020 | $12,689 | $113,943 | $9,935 | $104,008 |
| 2019 | $12,552 | $111,696 | $9,727 | $101,969 |
| 2018 | $12,449 | $110,576 | $9,617 | $100,959 |
| 2017 | $13,120 | $110,563 | $9,604 | $100,959 |
| 2016 | $10,904 | $98,654 | $9,468 | $89,186 |
| 2015 | $10,700 | $97,186 | $9,318 | $87,868 |
| 2013 | $10,455 | $101,981 | $9,767 | $92,214 |
Agents Affiliated with this Home
-
J
Seller's Agent in 2020
Jim Sullivan
Jim Sullivan Realty
-
N
Buyer's Agent in 2020
Non Member
NON MEMBER
Map
Source: Midwest Real Estate Data (MRED)
MLS Number: 10694810
APN: 08-13-06-200-007
- TBD N Ayp Rd
- 4103 N Ayp Rd
- 000 W Beaver Rd
- 3739 W Cedarville Rd
- 5543 U S 20
- 5543 Us Highway 20 W
- 6844 Us Highway 20 W
- 6844 Us Highway 20 W
- 0000 N Harlem Center Rd
- 0000 W Winneshiek Rd
- TBD W Richland Rd
- 10208 W Dameier Rd
- 5753 N Shippee Rd
- 4304 W Lily Creek Rd
- 215 Hickory Dr
- 219 E Palm Dr
- 5843 W Stephenson Street Rd
- 213 Oak Terrace Ct
- 0 N Bolton Rd
- 215 Oak Terrace Ct Unit or 326 Valley View D
