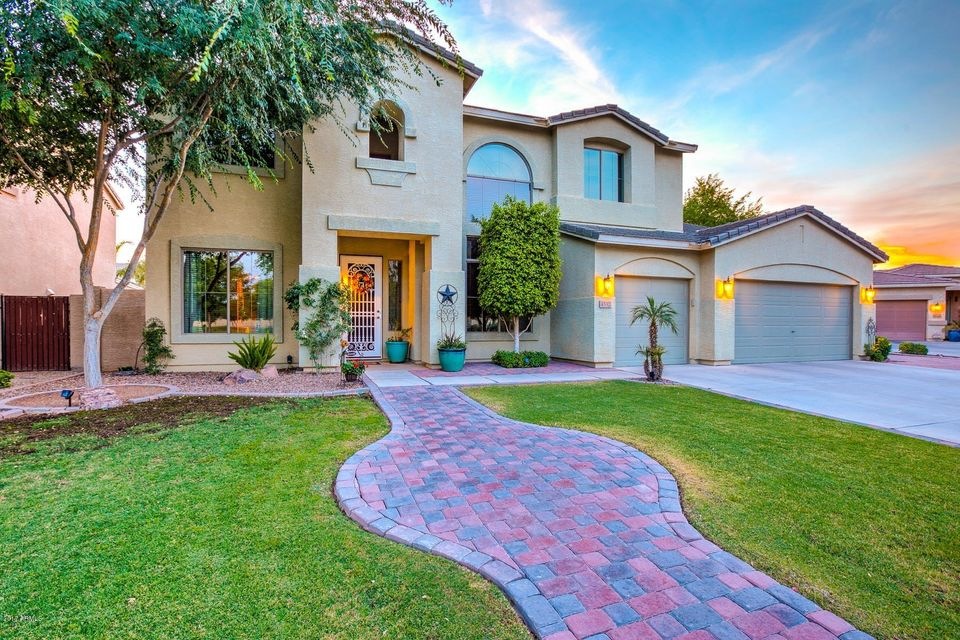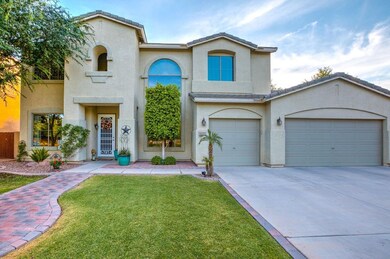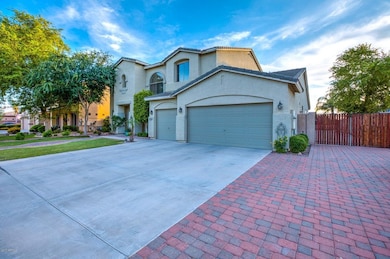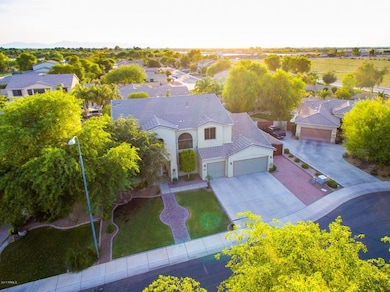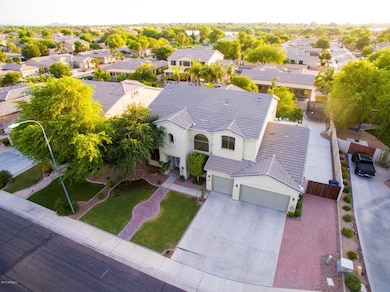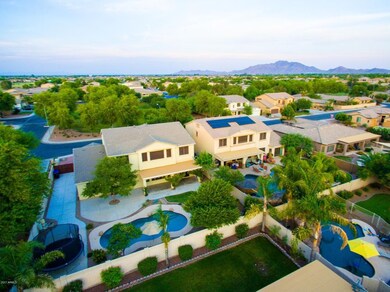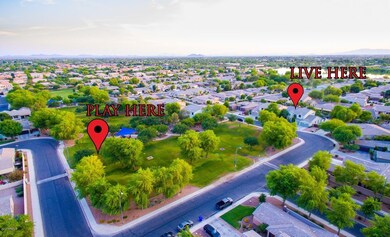
4532 S Four Peaks Way Chandler, AZ 85249
South Chandler NeighborhoodEstimated Value: $842,324 - $933,000
Highlights
- Private Pool
- RV Gated
- Covered patio or porch
- Audrey & Robert Ryan Elementary School Rated A
- Main Floor Primary Bedroom
- 3 Car Direct Access Garage
About This Home
As of August 2017From the moment you drive up you'll know this is the one! Located across from the community park, this home is absolutely gorgeous! A dramatically open floor plan with 4 bedrooms, an office and a loft greets you as you enter the home. Inside you'll find a spacious kitchen with an plethora of cabinets. The family room boasts a soaring ceiling and brick accented gas fireplace. The over-sized master suite is located downstairs. A catwalk traverses the upper level, straddling the family & living rooms below. Two of the three bedrooms upstairs have their own walk-in closet & a large loft provides space as a potential play, media or living area. And wait till you see the oversize private, park-like backyard with its newer extra depth salt water pool & RV parking!
Last Agent to Sell the Property
Keller Williams Realty East Valley License #BR034975000 Listed on: 06/09/2017

Last Buyer's Agent
John Marselis
RAB Realty, LLC License #SA547325000
Home Details
Home Type
- Single Family
Est. Annual Taxes
- $2,658
Year Built
- Built in 2004
Lot Details
- 10,356 Sq Ft Lot
- Block Wall Fence
- Sprinklers on Timer
- Grass Covered Lot
HOA Fees
- $80 Monthly HOA Fees
Parking
- 3 Car Direct Access Garage
- Garage Door Opener
- RV Gated
Home Design
- Wood Frame Construction
- Tile Roof
- Stucco
Interior Spaces
- 3,615 Sq Ft Home
- 2-Story Property
- Ceiling height of 9 feet or more
- Ceiling Fan
- Gas Fireplace
- Double Pane Windows
- Low Emissivity Windows
- Solar Screens
Kitchen
- Eat-In Kitchen
- Breakfast Bar
- Built-In Microwave
- Kitchen Island
Flooring
- Carpet
- Tile
Bedrooms and Bathrooms
- 4 Bedrooms
- Primary Bedroom on Main
- Primary Bathroom is a Full Bathroom
- 3.5 Bathrooms
- Dual Vanity Sinks in Primary Bathroom
- Bathtub With Separate Shower Stall
Outdoor Features
- Private Pool
- Covered patio or porch
Schools
- Audrey & Robert Ryan Elementary School
- Willie & Coy Payne Jr. High Middle School
- Perry High School
Utilities
- Refrigerated Cooling System
- Heating System Uses Natural Gas
- Water Softener
- High Speed Internet
- Cable TV Available
Listing and Financial Details
- Tax Lot 168
- Assessor Parcel Number 304-74-184
Community Details
Overview
- Association fees include ground maintenance
- City Property Mgmt Association, Phone Number (602) 437-4777
- Built by Maracy Homes
- Brooks Ranch Subdivision
Recreation
- Community Playground
- Bike Trail
Ownership History
Purchase Details
Home Financials for this Owner
Home Financials are based on the most recent Mortgage that was taken out on this home.Purchase Details
Home Financials for this Owner
Home Financials are based on the most recent Mortgage that was taken out on this home.Similar Homes in Chandler, AZ
Home Values in the Area
Average Home Value in this Area
Purchase History
| Date | Buyer | Sale Price | Title Company |
|---|---|---|---|
| Hefner Michael | $475,000 | Magnus Title Agency Llc | |
| Nguyen Khang Xuan | $320,916 | First American Title Ins Co |
Mortgage History
| Date | Status | Borrower | Loan Amount |
|---|---|---|---|
| Open | Hefner Michael | $484,024 | |
| Closed | Hefner Michael | $489,100 | |
| Closed | Hefner Michael | $484,350 | |
| Closed | Hefner Michael | $462,275 | |
| Previous Owner | Nguyen Khang Xuan | $200,000 |
Property History
| Date | Event | Price | Change | Sq Ft Price |
|---|---|---|---|---|
| 08/03/2017 08/03/17 | Sold | $475,000 | 0.0% | $131 / Sq Ft |
| 06/22/2017 06/22/17 | Price Changed | $475,000 | -3.0% | $131 / Sq Ft |
| 06/09/2017 06/09/17 | For Sale | $489,900 | -- | $136 / Sq Ft |
Tax History Compared to Growth
Tax History
| Year | Tax Paid | Tax Assessment Tax Assessment Total Assessment is a certain percentage of the fair market value that is determined by local assessors to be the total taxable value of land and additions on the property. | Land | Improvement |
|---|---|---|---|---|
| 2025 | $3,260 | $41,428 | -- | -- |
| 2024 | $3,187 | $39,455 | -- | -- |
| 2023 | $3,187 | $58,350 | $11,670 | $46,680 |
| 2022 | $3,069 | $43,820 | $8,760 | $35,060 |
| 2021 | $3,192 | $41,200 | $8,240 | $32,960 |
| 2020 | $3,177 | $39,400 | $7,880 | $31,520 |
| 2019 | $3,057 | $38,150 | $7,630 | $30,520 |
| 2018 | $2,957 | $36,000 | $7,200 | $28,800 |
| 2017 | $2,759 | $33,810 | $6,760 | $27,050 |
| 2016 | $2,658 | $33,160 | $6,630 | $26,530 |
| 2015 | $2,572 | $31,570 | $6,310 | $25,260 |
Agents Affiliated with this Home
-
Tom Wood

Seller's Agent in 2017
Tom Wood
Keller Williams Realty East Valley
(480) 510-1221
11 in this area
43 Total Sales
-

Buyer's Agent in 2017
John Marselis
RAB Realty, LLC
(800) 692-8055
Map
Source: Arizona Regional Multiple Listing Service (ARMLS)
MLS Number: 5617846
APN: 304-74-184
- 3094 E Mead Dr
- 3170 E Lynx Place
- 3221 E Lynx Place
- 3332 E Powell Place
- 3333 E Powell Place
- 3460 E Lynx Place
- 3574 E Tonto Place
- 3407 E Glacier Place
- 3344 E Grand Canyon Dr
- 5122 S Miller Place
- 3291 E Cherrywood Place
- 3556 E Bartlett Place
- 3574 E Glacier Place
- 2876 E Cherrywood Place
- 3353 E Nolan Dr
- 4032 S Santa Rita Place
- 2894 E Nolan Place
- 3809 E Lynx Place
- 2994 E Mahogany Place
- 5226 S Fairchild Ln
- 4532 S Four Peaks Way
- 4552 S Four Peaks Way
- 4512 S Four Peaks Way
- 4531 S Adobe Dr
- 4551 S Adobe Dr
- 4572 S Four Peaks Way
- 4511 S Adobe Dr
- 3210 E Horseshoe Dr
- 4571 S Adobe Dr
- 3230 E Horseshoe Dr
- 4573 S Four Peaks Way
- 3150 E Horseshoe Dr
- 3131 E Horseshoe Dr
- 4593 S Four Peaks Way
- 3193 E Canyon Way
- 3132 E Canyon Way
- 3173 E Canyon Way
- 3153 E Canyon Way
- 3130 E Horseshoe Dr
- 3111 E Horseshoe Dr
