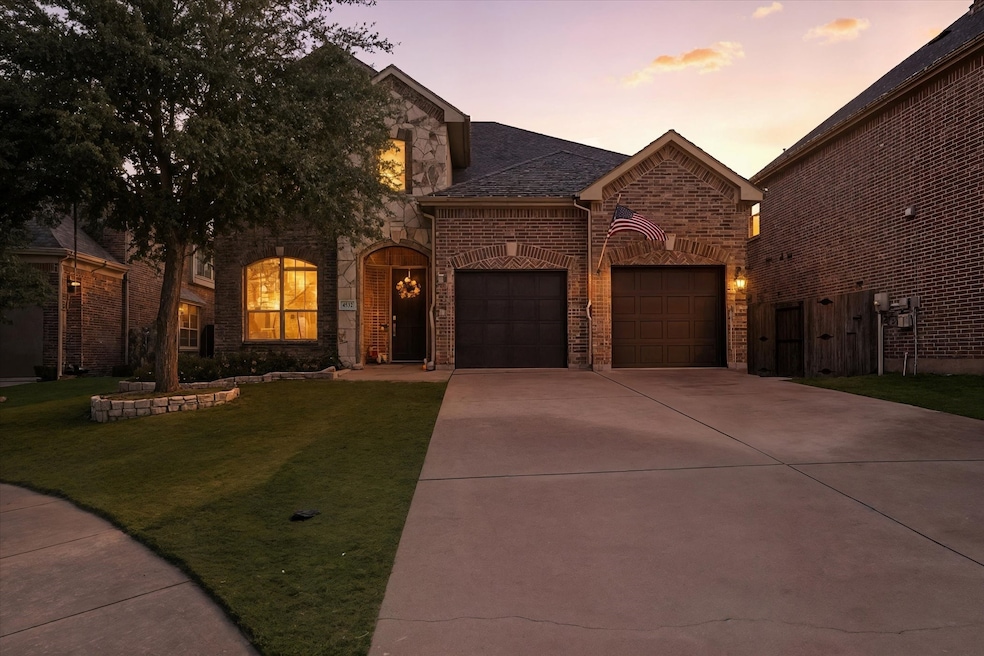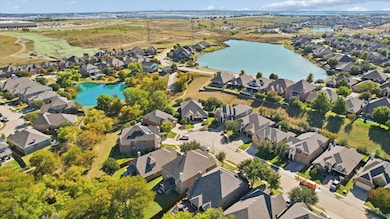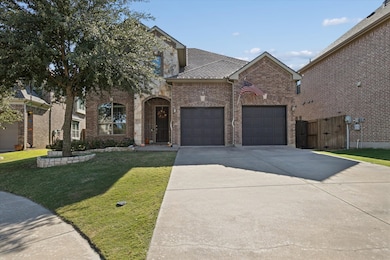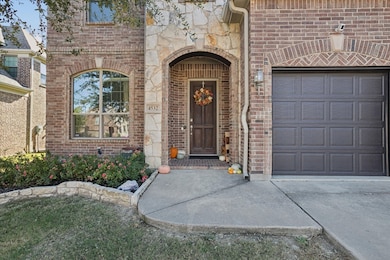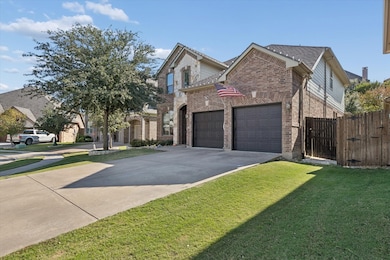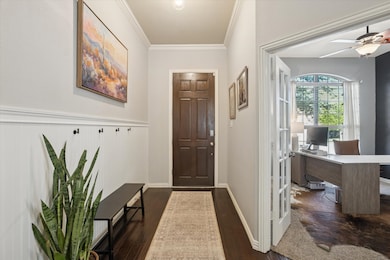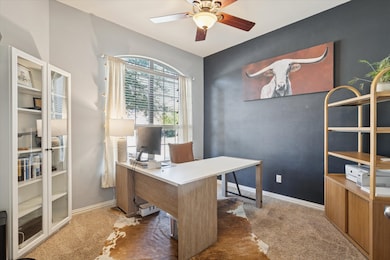4532 Seventeen Lakes Ct Roanoke, TX 76262
Estimated payment $3,883/month
Highlights
- Open Floorplan
- Traditional Architecture
- Granite Countertops
- Wayne A. Cox Elementary School Rated A
- Wood Flooring
- Covered Patio or Porch
About This Home
Close & move in by Christmas.
Welcome to one of the best cul-de-sac locations in Seventeen Lakes—where front-yard play, neighbor cookouts, and spontaneous block parties are part of everyday life. Kids can run and ride in the protected cul-de-sac while you relax on the front porch and enjoy the sense of community that makes this street special.This home has over $35,000 in recent upgrades, including: New roof (April 2024), New HVAC unit, Energy-efficient encapsulated spray foam insulation to help reduce monthly utility costs, Updated kitchen renovation with quartz countertops, matching backsplash, freshly painted cabinets, and upgraded light fixtures.
Inside, you’ll find tall ceilings, wide-plank hardwood floors, and a media room, plus the rare advantage of two primary bedrooms with private en-suite baths. The main level offers light-filled living and dining spaces that flow easily to the covered back patio and privacy landscaping, creating effortless indoor-outdoor living and a great setup for hosting.
Motivated seller and move-in ready.
Be home and settled in time to decorate for the holidays.
Listing Agent
Century 21 Mike Bowman, Inc. Brokerage Phone: 817-354-7653 License #0698764 Listed on: 11/08/2025

Home Details
Home Type
- Single Family
Est. Annual Taxes
- $7,856
Year Built
- Built in 2012
Lot Details
- 8,756 Sq Ft Lot
- Cul-De-Sac
- Wrought Iron Fence
- Wood Fence
- Landscaped
- Sprinkler System
HOA Fees
- $71 Monthly HOA Fees
Parking
- 2 Car Attached Garage
- Single Garage Door
- Driveway
Home Design
- Traditional Architecture
- Brick Exterior Construction
- Slab Foundation
- Composition Roof
Interior Spaces
- 3,296 Sq Ft Home
- 2-Story Property
- Open Floorplan
- Decorative Lighting
- Wood Burning Fireplace
- Window Treatments
Kitchen
- Eat-In Kitchen
- Electric Oven
- Electric Cooktop
- Microwave
- Dishwasher
- Kitchen Island
- Granite Countertops
- Disposal
Flooring
- Wood
- Carpet
- Ceramic Tile
Bedrooms and Bathrooms
- 4 Bedrooms
- Walk-In Closet
- Double Vanity
Laundry
- Laundry in Utility Room
- Washer and Electric Dryer Hookup
Outdoor Features
- Covered Patio or Porch
Schools
- Wayne A Cox Elementary School
- Byron Nelson High School
Utilities
- Central Heating and Cooling System
- Electric Water Heater
- High Speed Internet
- Cable TV Available
Community Details
- Association fees include all facilities, management, ground maintenance
- Insight Associate Management Association
- Seventeen Lakes Add Subdivision
Listing and Financial Details
- Legal Lot and Block 20R / 7
- Assessor Parcel Number R300665
Map
Home Values in the Area
Average Home Value in this Area
Tax History
| Year | Tax Paid | Tax Assessment Tax Assessment Total Assessment is a certain percentage of the fair market value that is determined by local assessors to be the total taxable value of land and additions on the property. | Land | Improvement |
|---|---|---|---|---|
| 2025 | $6,403 | $601,644 | $102,960 | $498,684 |
| 2024 | $7,587 | $581,047 | $102,960 | $478,087 |
| 2023 | $6,413 | $549,124 | $102,960 | $504,040 |
| 2022 | $11,006 | $499,204 | $102,960 | $432,344 |
| 2021 | $11,068 | $453,822 | $83,894 | $369,928 |
| 2020 | $10,369 | $433,330 | $83,894 | $349,436 |
| 2019 | $10,617 | $424,589 | $83,894 | $350,996 |
| 2018 | $9,776 | $385,990 | $83,894 | $311,106 |
| 2017 | $8,899 | $350,900 | $83,894 | $294,833 |
| 2016 | $7,905 | $319,000 | $76,267 | $279,607 |
| 2015 | $6,767 | $290,000 | $45,169 | $244,831 |
| 2013 | -- | $284,909 | $45,169 | $239,740 |
Property History
| Date | Event | Price | List to Sale | Price per Sq Ft | Prior Sale |
|---|---|---|---|---|---|
| 11/14/2025 11/14/25 | Pending | -- | -- | -- | |
| 11/08/2025 11/08/25 | For Sale | $599,000 | +1.5% | $182 / Sq Ft | |
| 06/26/2024 06/26/24 | Sold | -- | -- | -- | View Prior Sale |
| 05/25/2024 05/25/24 | Pending | -- | -- | -- | |
| 05/19/2024 05/19/24 | Price Changed | $590,000 | -1.7% | $179 / Sq Ft | |
| 05/09/2024 05/09/24 | For Sale | $600,000 | 0.0% | $182 / Sq Ft | |
| 05/07/2024 05/07/24 | Off Market | -- | -- | -- | |
| 05/03/2024 05/03/24 | Price Changed | $600,000 | +0.2% | $182 / Sq Ft | |
| 04/15/2024 04/15/24 | Price Changed | $599,000 | -0.2% | $182 / Sq Ft | |
| 04/04/2024 04/04/24 | Price Changed | $600,000 | -3.2% | $182 / Sq Ft | |
| 02/29/2024 02/29/24 | For Sale | $620,000 | -- | $188 / Sq Ft | |
| 02/27/2024 02/27/24 | Off Market | -- | -- | -- |
Purchase History
| Date | Type | Sale Price | Title Company |
|---|---|---|---|
| Deed | -- | None Listed On Document | |
| Warranty Deed | -- | None Listed On Document | |
| Deed | -- | -- | |
| Vendors Lien | -- | None Available | |
| Vendors Lien | -- | Alamo Title Company | |
| Vendors Lien | -- | Alamo Title Company | |
| Special Warranty Deed | -- | Alamo Title Company |
Mortgage History
| Date | Status | Loan Amount | Loan Type |
|---|---|---|---|
| Open | $563,325 | VA | |
| Previous Owner | $276,267 | New Conventional | |
| Previous Owner | $278,437 | VA | |
| Previous Owner | $252,850 | New Conventional |
Source: North Texas Real Estate Information Systems (NTREIS)
MLS Number: 21106889
APN: R300665
- 15236 Mallard Creek St
- 15145 Wild Duck Way
- 4404 Green Teal St
- 14901 Seventeen Lakes Blvd
- 15404 Pioneer Bluff Trail
- 4133 Dellman Dr
- 14649 Martin Creek Cove
- 14813 Cedar Flat Way
- 4008 Burwood Dr
- 14520 Seventeen Lakes Blvd
- 14613 Martin Creek Cove
- 14509 Seventeen Lakes Blvd
- 15428 Adlong Dr
- 3917 Yarberry Ct
- 14404 Home Trail
- 14304 Spitfire Trail
- 14324 Padden Park Ln
- 14312 Padden Park Ln
- 15637 Sweetpine Ln
- 15517 Adlong Dr
