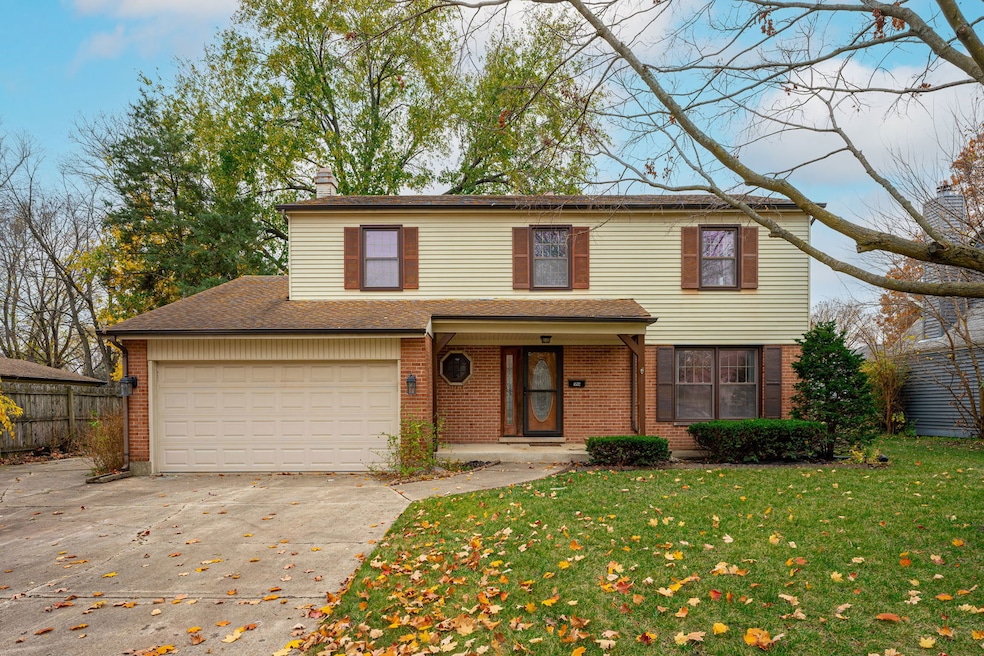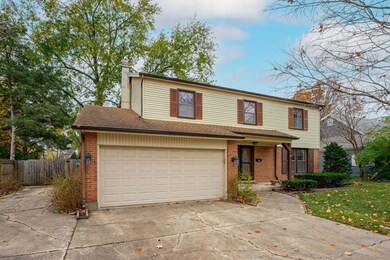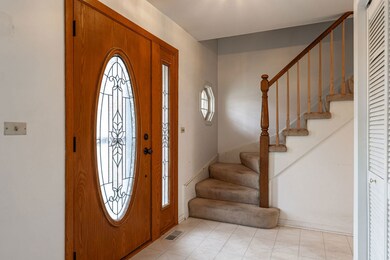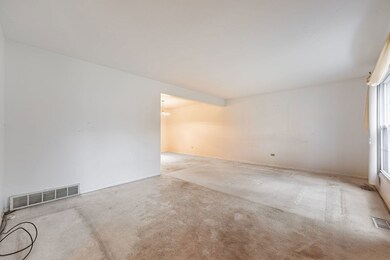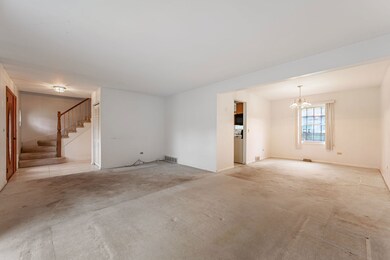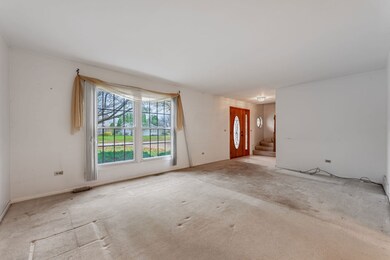
4532 Waubansie Ln Lisle, IL 60532
Beau Bien NeighborhoodHighlights
- Mature Trees
- Property is near a park
- Traditional Architecture
- Lisle Elementary School Rated A-
- Recreation Room
- Full Attic
About This Home
As of December 2024Great opportunity awaits in this spacious 2,974 sq. ft. Marquette Model, a traditional 2-story home in the sought-after "Beau Bien" neighborhood, part of the desirable Lisle school district! This 4-bedroom, 2.5-bath home offers generous bedroom sizes, including a huge primary suite with a large walk-in closet. With solid bones and all essentials in place, it's ready for your personal touch to create instant sweat equity. The home features a newer architectural shingled roof, furnace, and A/C updated in 2009. The bathrooms have been updated, and the kitchen cabinets have been refaced. The inviting fireplace in the family room adds warmth and charm, while the large, fully fenced yard is perfect for outdoor gatherings. The spacious concrete driveway with a side apron offers ample parking. Ideally located near vibrant downtown Naperville, I-355 & I-88, Benet Academy, IL Benedictine College, and between two Metra Train Stations, this Lisle home is just a 37-minute express train ride to downtown Chicago. Enjoy peace and quiet on a mature, tree-lined street while staying close to every convenience. Quick close OK-don't miss this chance to make it yours!
Last Agent to Sell the Property
HomeSmart Connect LLC License #475140567 Listed on: 11/18/2024

Home Details
Home Type
- Single Family
Est. Annual Taxes
- $10,030
Year Built
- Built in 1970
Lot Details
- 0.25 Acre Lot
- Lot Dimensions are 73.39x135x84.41x135
- Fenced Yard
- Paved or Partially Paved Lot
- Mature Trees
Parking
- 2 Car Attached Garage
- Garage Transmitter
- Garage Door Opener
- Parking Space is Owned
Home Design
- Traditional Architecture
- Asphalt Roof
- Concrete Perimeter Foundation
Interior Spaces
- 2,974 Sq Ft Home
- 2-Story Property
- Bar
- Wood Burning Fireplace
- Insulated Windows
- Window Screens
- Entrance Foyer
- Family Room with Fireplace
- Combination Dining and Living Room
- Home Office
- Recreation Room
- Full Attic
Kitchen
- Breakfast Bar
- Range<<rangeHoodToken>>
- <<microwave>>
- Dishwasher
- Disposal
Flooring
- Carpet
- Vinyl
Bedrooms and Bathrooms
- 4 Bedrooms
- 4 Potential Bedrooms
- Walk-In Closet
- Soaking Tub
Laundry
- Laundry Room
- Sink Near Laundry
- Gas Dryer Hookup
Finished Basement
- Partial Basement
- Sump Pump
- Basement Storage
Home Security
- Storm Screens
- Storm Doors
Outdoor Features
- Patio
- Shed
- Porch
Location
- Property is near a park
Schools
- Tate Woods Elementary School
- Lisle Junior High School
- Lisle High School
Utilities
- Central Air
- Heating System Uses Natural Gas
- 100 Amp Service
- Gas Water Heater
Community Details
- Beau Bien Subdivision, Marquette Floorplan
Listing and Financial Details
- Homeowner Tax Exemptions
Ownership History
Purchase Details
Home Financials for this Owner
Home Financials are based on the most recent Mortgage that was taken out on this home.Similar Homes in the area
Home Values in the Area
Average Home Value in this Area
Purchase History
| Date | Type | Sale Price | Title Company |
|---|---|---|---|
| Warranty Deed | $390,000 | First American Title | |
| Warranty Deed | $390,000 | First American Title |
Mortgage History
| Date | Status | Loan Amount | Loan Type |
|---|---|---|---|
| Open | $234,000 | New Conventional | |
| Closed | $234,000 | New Conventional | |
| Previous Owner | $184,000 | Unknown | |
| Previous Owner | $100,000 | Unknown |
Property History
| Date | Event | Price | Change | Sq Ft Price |
|---|---|---|---|---|
| 06/23/2025 06/23/25 | Pending | -- | -- | -- |
| 06/15/2025 06/15/25 | Price Changed | $684,900 | -0.6% | $181 / Sq Ft |
| 06/13/2025 06/13/25 | For Sale | $688,888 | +76.6% | $182 / Sq Ft |
| 12/19/2024 12/19/24 | Sold | $390,000 | +2.7% | $131 / Sq Ft |
| 11/20/2024 11/20/24 | Pending | -- | -- | -- |
| 11/18/2024 11/18/24 | For Sale | $379,900 | -- | $128 / Sq Ft |
Tax History Compared to Growth
Tax History
| Year | Tax Paid | Tax Assessment Tax Assessment Total Assessment is a certain percentage of the fair market value that is determined by local assessors to be the total taxable value of land and additions on the property. | Land | Improvement |
|---|---|---|---|---|
| 2023 | $10,030 | $138,650 | $57,730 | $80,920 |
| 2022 | $8,974 | $124,910 | $52,010 | $72,900 |
| 2021 | $8,711 | $120,180 | $50,040 | $70,140 |
Agents Affiliated with this Home
-
Giedre Mickeviciene

Seller's Agent in 2025
Giedre Mickeviciene
Boutique Home Realty
(630) 664-5510
9 Total Sales
-
Rick Moeller

Seller's Agent in 2024
Rick Moeller
HomeSmart Connect LLC
(630) 533-0027
1 in this area
64 Total Sales
-
Joanna Lewkowicz

Buyer's Agent in 2024
Joanna Lewkowicz
Boutique Home Realty
(708) 630-1147
1 in this area
219 Total Sales
Map
Source: Midwest Real Estate Data (MRED)
MLS Number: 12202588
APN: 08-04-402-017
- 2414 Chippewa Ct
- 4435 Black Partridge Ln
- 4508 Beau Monde Dr Unit 5
- 2300 Old Tavern Rd Unit 101
- 4425 Blackhawk Ln Unit 201
- 2301 Beau Monde Blvd Unit 106
- 4671 Old Tavern Rd
- 4400 Waubansie Ln
- 2019 Middleton Ave
- 2004 Burlington Ave
- Lot 17 Lacey Ave
- 3021 Tangley Oaks Trail
- 3000 Burlington Ave
- 5234 Cedar Ct
- 2958 Scott Ct
- 25W251 Highview Dr
- 4622 Schwartz Ave
- 4728 Schwartz Ave
- 1632 Ogden Ave
- 2007 Ohio St
