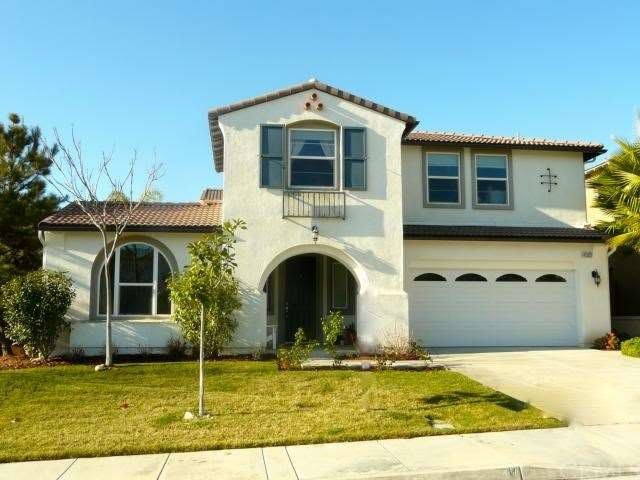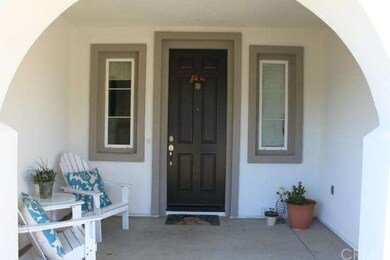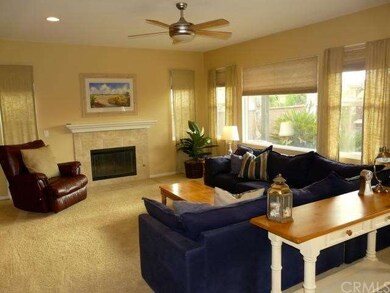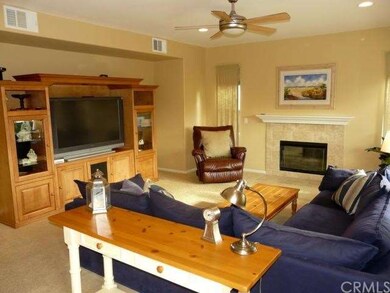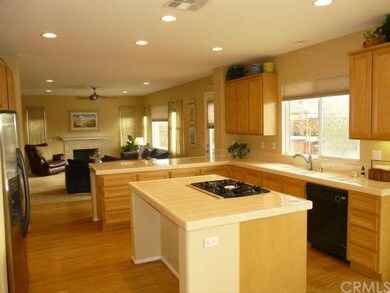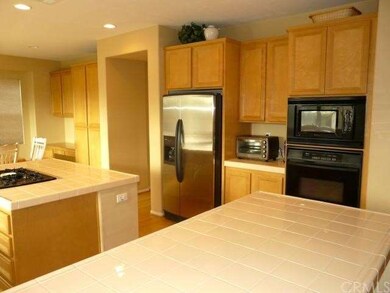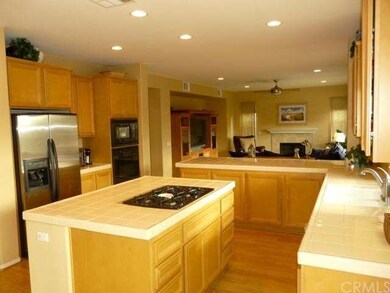
45323 Miramonte St Temecula, CA 92592
Morgan Hill NeighborhoodHighlights
- Fitness Center
- Private Pool
- Clubhouse
- Tony Tobin Elementary School Rated A
- City Lights View
- 3-minute walk to Morgan Hill Park
About This Home
As of May 2013Located in the Morgan Hill community of South Temecula this spacious home offers 5 bedrooms, 4.5 baths and a den/office in approximately 3,401 square feet of living space. Decorated in warm neutral colors throughout this home is sure to please with a floor plan that appeals to a wide variety of needs. A separate formal living room and dining room will be found just off the main entry. The kitchen, complete with breakfast bar and center island, features plenty of cabinet and counter space, gas cooktop and an attached breakfast nook complete with gas fireplace and working desk. Adjacent to the kitchen is the spacious family room complete with an additional fireplace and large media niche. The den/office, with its own full bath, will also be found on the main floor. All 5 bedrooms, and 3 baths, will be found on the second floor. The master bedroom features a deck offering mountain and sunset views and the master bath offers a walk-in closet and separate shower and soaking tub. One of the secondary bedrooms offers its own bath while two of the bedrooms offer a jack and jill bath. There is also an attached 3 car tandem garage. This home is within walking distance of the community park and the elementary school will be found just up the street. A must see home!
Last Agent to Sell the Property
Andrew Smith
NON-MEMBER/NBA or BTERM OFFICE License #01375677 Listed on: 12/17/2012
Home Details
Home Type
- Single Family
Est. Annual Taxes
- $6,397
Year Built
- Built in 2005
Lot Details
- 6,534 Sq Ft Lot
- Paved or Partially Paved Lot
- Front and Back Yard Sprinklers
- Private Yard
- Lawn
- Back and Front Yard
HOA Fees
- $99 Monthly HOA Fees
Parking
- 3 Car Direct Access Garage
- Parking Available
- Front Facing Garage
- Two Garage Doors
- Driveway
Property Views
- City Lights
- Mountain
Home Design
- Mediterranean Architecture
- Turnkey
- Slab Foundation
- Tile Roof
- Stucco
Interior Spaces
- 3,401 Sq Ft Home
- 2-Story Property
- Built-In Features
- Entryway
- Family Room with Fireplace
- Great Room
- Family Room Off Kitchen
- Living Room
- Formal Dining Room
- Den
- Bonus Room
- Laundry Room
Kitchen
- Breakfast Area or Nook
- Open to Family Room
- Eat-In Kitchen
- Gas Range
- Microwave
- Dishwasher
- Kitchen Island
- Disposal
- Fireplace in Kitchen
Flooring
- Carpet
- Tile
Bedrooms and Bathrooms
- 5 Bedrooms
- Main Floor Bedroom
- Walk-In Closet
- Jack-and-Jill Bathroom
Pool
- Private Pool
- Above Ground Spa
Outdoor Features
- Balcony
- Covered Patio or Porch
- Exterior Lighting
Location
- Property is near a park
Utilities
- Central Heating and Cooling System
- Gas Water Heater
Listing and Financial Details
- Tax Lot 37
- Tax Tract Number 29554
- Assessor Parcel Number 966230019
Community Details
Overview
- Built by Shea
Amenities
- Clubhouse
Recreation
- Tennis Courts
- Community Playground
- Fitness Center
- Community Pool
- Community Spa
Ownership History
Purchase Details
Home Financials for this Owner
Home Financials are based on the most recent Mortgage that was taken out on this home.Purchase Details
Home Financials for this Owner
Home Financials are based on the most recent Mortgage that was taken out on this home.Purchase Details
Home Financials for this Owner
Home Financials are based on the most recent Mortgage that was taken out on this home.Similar Home in Temecula, CA
Home Values in the Area
Average Home Value in this Area
Purchase History
| Date | Type | Sale Price | Title Company |
|---|---|---|---|
| Interfamily Deed Transfer | -- | First American Title Company | |
| Grant Deed | $438,000 | First American Title Company | |
| Grant Deed | $583,500 | Fidelity National Title |
Mortgage History
| Date | Status | Loan Amount | Loan Type |
|---|---|---|---|
| Open | $722,100 | New Conventional | |
| Closed | $432,750 | VA | |
| Previous Owner | $364,762 | FHA | |
| Previous Owner | $524,000 | Unknown | |
| Previous Owner | $50,000 | Credit Line Revolving | |
| Previous Owner | $466,500 | Purchase Money Mortgage |
Property History
| Date | Event | Price | Change | Sq Ft Price |
|---|---|---|---|---|
| 05/14/2013 05/14/13 | Sold | $438,000 | 0.0% | $129 / Sq Ft |
| 05/14/2013 05/14/13 | Sold | $438,000 | -0.4% | $129 / Sq Ft |
| 04/30/2013 04/30/13 | Pending | -- | -- | -- |
| 03/28/2013 03/28/13 | Pending | -- | -- | -- |
| 03/13/2013 03/13/13 | Price Changed | $439,900 | -1.1% | $129 / Sq Ft |
| 03/02/2013 03/02/13 | Price Changed | $444,900 | +1.6% | $131 / Sq Ft |
| 02/22/2013 02/22/13 | For Sale | $438,000 | -2.6% | $129 / Sq Ft |
| 12/17/2012 12/17/12 | For Sale | $449,900 | -- | $132 / Sq Ft |
Tax History Compared to Growth
Tax History
| Year | Tax Paid | Tax Assessment Tax Assessment Total Assessment is a certain percentage of the fair market value that is determined by local assessors to be the total taxable value of land and additions on the property. | Land | Improvement |
|---|---|---|---|---|
| 2025 | $6,397 | $539,352 | $73,878 | $465,474 |
| 2023 | $6,397 | $518,410 | $71,010 | $447,400 |
| 2022 | $6,407 | $508,246 | $69,618 | $438,628 |
| 2021 | $6,310 | $498,281 | $68,253 | $430,028 |
| 2020 | $6,256 | $493,173 | $67,554 | $425,619 |
| 2019 | $7,593 | $483,504 | $66,230 | $417,274 |
| 2018 | $7,474 | $474,025 | $64,932 | $409,093 |
| 2017 | $7,350 | $464,731 | $63,659 | $401,072 |
| 2016 | $7,270 | $455,619 | $62,411 | $393,208 |
| 2015 | $7,627 | $448,777 | $61,475 | $387,302 |
| 2014 | $7,456 | $439,988 | $60,272 | $379,716 |
Agents Affiliated with this Home
-
A
Seller's Agent in 2013
Andrew Smith
Keller Williams Realty
-
M
Buyer's Agent in 2013
Marlene Thompson
Marlene Kay Thompson, Broker
-
N
Buyer's Agent in 2013
NoEmail NoEmail
NONMEMBER MRML
(646) 541-2551
5,801 Total Sales
Map
Source: California Regional Multiple Listing Service (CRMLS)
MLS Number: SW12152142
APN: 966-230-019
- 33710 Sattui St
- 33740 Sattui St
- 33370 Morning View Dr
- 33294 Eastridge Place
- 33429 Barrington Dr
- 45242 Oakville Ct
- 45148 Laurel Glen Cir
- 45668 Nora Cir
- 33830 Edge Ln
- 33802 Edge Ln
- 33378 Barmetta Ln
- 34056 Vandale Ct
- 45540 Gresham Ln
- 45118 Riverstone Ct
- 33303 Barmetta Ln
- 33626 Edge Ln
- 45051 Oakford Ct
- 34150 Starpoint St
- 45405 Vanowen Ln
- 33827 Flora Springs St
