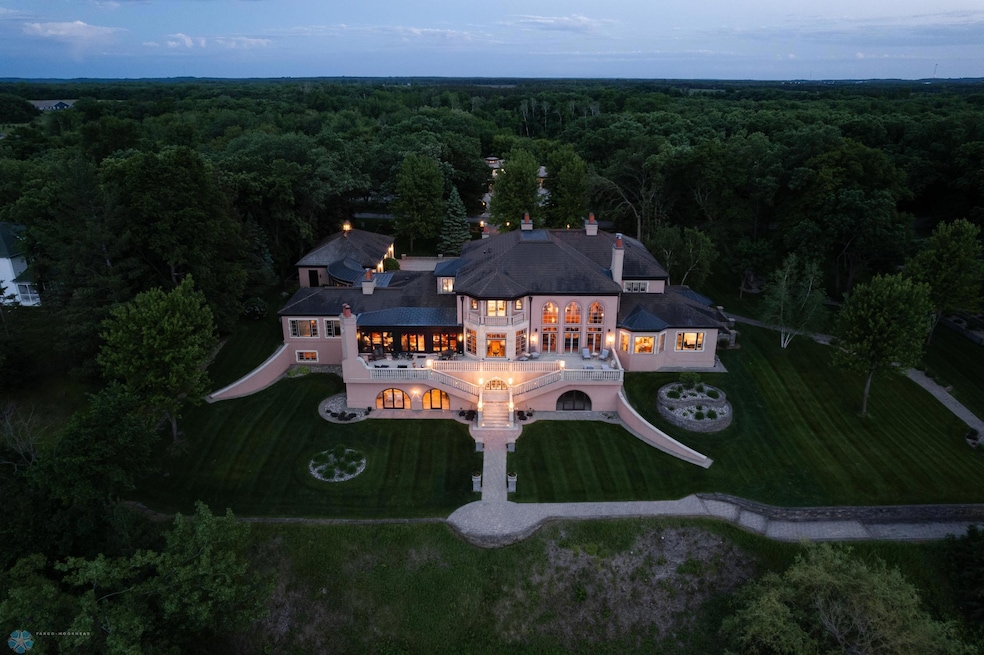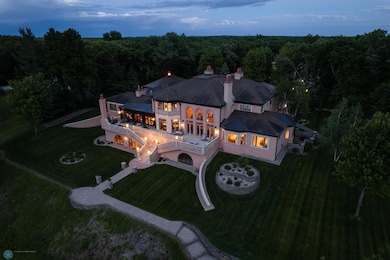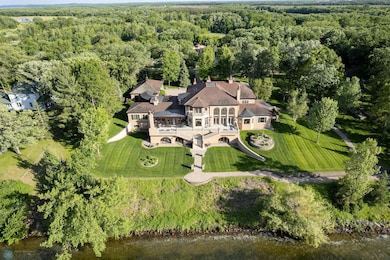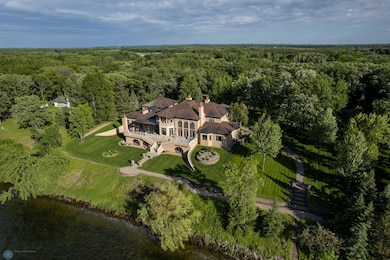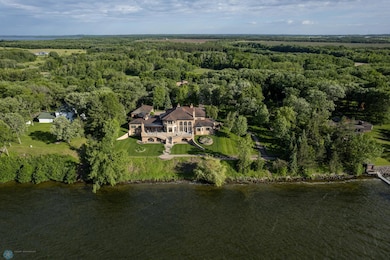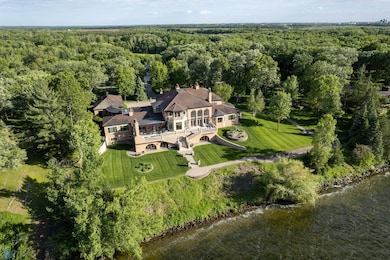
45329 Red Pine Loop Perham, MN 56573
Estimated payment $78,169/month
Highlights
- 330 Feet of Waterfront
- Second Garage
- Heated Floors: Yes
- Perham Senior High School Rated A-
- Panoramic View
- 5.96 Acre Lot
About This Home
Nestled on the serene lake shores in Central Minnesota this mansion boasts Tuscan-inspired design w/warm earthy tones, Venetian plaster walls, a majestic grand staircase & expansive picturesque views from the spacious living and dining rooms. The gourmet kitchen has top-of-the-line appliances, granite countertops, a butler's pantry & a walk-in storage pantry. Unending dining space from the eat-in kitchen w/fireplace, to the dining room & formal dining room. The luxurious main floor primary suite has its own sitting room w/fireplace designed for comfort, privacy and relaxation. The basement is a fantastic place to entertain w/large family room, wet bar, billiards room and not 1, but 2 wine cellars that hold 3000 bottles! The charming tasting room offers a special place to host guests. The detached garage is a car collectors dream with its ability to display 20 cars. There is Fiberoptic High Speed internet for video conferencing and a nearby airport supporting a 5200 ft runway.
Home Details
Home Type
- Single Family
Est. Annual Taxes
- $50,828
Year Built
- Built in 2005
Lot Details
- 5.96 Acre Lot
- 330 Feet of Waterfront
- Lake Front
- Property fronts a county road
- Sprinkler System
Parking
- 23 Car Garage
- Second Garage
- Heated Garage
Home Design
- Brick Exterior Construction
- Poured Concrete
- Tile Roof
- Stucco
Interior Spaces
- 2-Story Property
- Wet Bar
- Central Vacuum
- Bookcases
- Bar
- Crown Molding
- Beamed Ceilings
- Cathedral Ceiling
- Ceiling Fan
- Chandelier
- 6 Fireplaces
- Wood Burning Fireplace
- Gas Fireplace
- Shutters
- Drapes & Rods
- French Doors
- Mud Room
- Family Room Downstairs
- Living Room
- Formal Dining Room
- Flex Room
- Sun or Florida Room
- Panoramic Views
- Home Security System
Kitchen
- Eat-In Kitchen
- Walk-In Pantry
- Double Oven
- Range
- Microwave
- Dishwasher
- Kitchen Island
- Granite Countertops
- Disposal
Flooring
- Wood
- Carpet
- Heated Floors
- Tile
Bedrooms and Bathrooms
- 6 Bedrooms
- Walk-In Closet
- Jack-and-Jill Bathroom
- Double Vanity
- Bathtub with Shower
- Walk-in Shower
Laundry
- Laundry Room
- Laundry on main level
- Dryer
- Washer
Basement
- Bedroom in Basement
- Finished Basement Bathroom
- Basement Storage
Outdoor Features
- Balcony
- Covered Patio or Porch
- Terrace
Schools
- Perham-Dent High School
Utilities
- Humidifier
- Forced Air Heating and Cooling System
- Water Filtration System: Yes
- Private Water Source
- Well
- Septic System
Community Details
- No Home Owners Association
- Oakland Beach Add Subdivision
Listing and Financial Details
- Assessor Parcel Number 51000990287000
Map
Home Values in the Area
Average Home Value in this Area
Tax History
| Year | Tax Paid | Tax Assessment Tax Assessment Total Assessment is a certain percentage of the fair market value that is determined by local assessors to be the total taxable value of land and additions on the property. | Land | Improvement |
|---|---|---|---|---|
| 2025 | $40,168 | $4,830,200 | $1,231,800 | $3,598,400 |
| 2024 | $46,988 | $4,698,700 | $1,227,800 | $3,470,900 |
| 2023 | $41,312 | $4,526,400 | $863,600 | $3,662,800 |
| 2022 | $43,020 | $4,131,200 | $0 | $0 |
| 2021 | $44,952 | $4,526,400 | $863,600 | $3,662,800 |
| 2020 | $44,578 | $3,938,300 | $599,800 | $3,338,500 |
| 2019 | $35,020 | $2,999,300 | $569,300 | $2,430,000 |
| 2018 | $34,862 | $2,999,300 | $569,300 | $2,430,000 |
| 2017 | $36,028 | $2,900,300 | $510,400 | $2,389,900 |
| 2016 | $35,152 | $2,724,300 | $510,400 | $2,213,900 |
| 2015 | $30,658 | $0 | $0 | $0 |
| 2014 | -- | $2,547,000 | $510,400 | $2,036,600 |
Property History
| Date | Event | Price | Change | Sq Ft Price |
|---|---|---|---|---|
| 06/30/2025 06/30/25 | Off Market | $14,000,000 | -- | -- |
| 06/17/2025 06/17/25 | For Sale | $14,000,000 | 0.0% | $1,001 / Sq Ft |
| 06/19/2024 06/19/24 | For Sale | $14,000,000 | -- | $1,001 / Sq Ft |
About the Listing Agent

Born and raised in rural Montana, Beau Flom, founder of Flom Property Group, grew up on farms and ranches. After graduating high school, he served as a hospital corpsman in the US Navy, an experience that taught him discipline and teamwork. After serving, Flom went back to school to be a Physician Assistant. He worked in Fargo in cardiac surgery for 12 years. Despite the impressive resume, Flom couldn’t help but wonder about his next path. One of his hobbies since college included buying and
Beau's Other Listings
Source: Fargo-Moorhead Area Association of REALTORS®
MLS Number: 6549477
APN: 51000990287000
- 45257 Jack Pine Dr
- 1056 Lakeside Estate E
- 45907 County Highway 8
- 46376 Jungle Shore Trail
- 45970 County Highway 51
- 1107 7th Ave NE
- 1015 7th Ave NE
- 1005 8th Ave NE
- 908 NE 6th Ave
- 1033 5th Ave NW
- 46278 Marin Bay Loop
- 815 6th Ave NE
- 720 6th Dr NW
- 44198 Mosquito Trail
- 1218 8th Ave NW
- 714 11th St NW
- 604 Pine Needle Dr
- 840 9th St NW
- 240 6th St NE
- 860 9th St NW
- 100 7th St NE Unit 8
- 606 1st Ave N Unit 4
- 206 Main St
- 206 Main St
- 105 Edgewood St
- 102 Edgewood St Unit 4
- 107 Edgewood St
- 602 S Point Dr
- 315 Park Lake Blvd Unit 302
- 110 Union St E Unit 102
- 303 Washington Ave Unit 104
- 915 Village Ln
- 27166 Little Floyd Lake Rd
- 106-122 5th St SW
- 1126 2nd St SE Unit 2
- 131 Shady Lane Dr Unit 101
- 106 N Lincoln Ave
- 110 W Henning St
- 402 W Holdt St
- 609 8th St W
