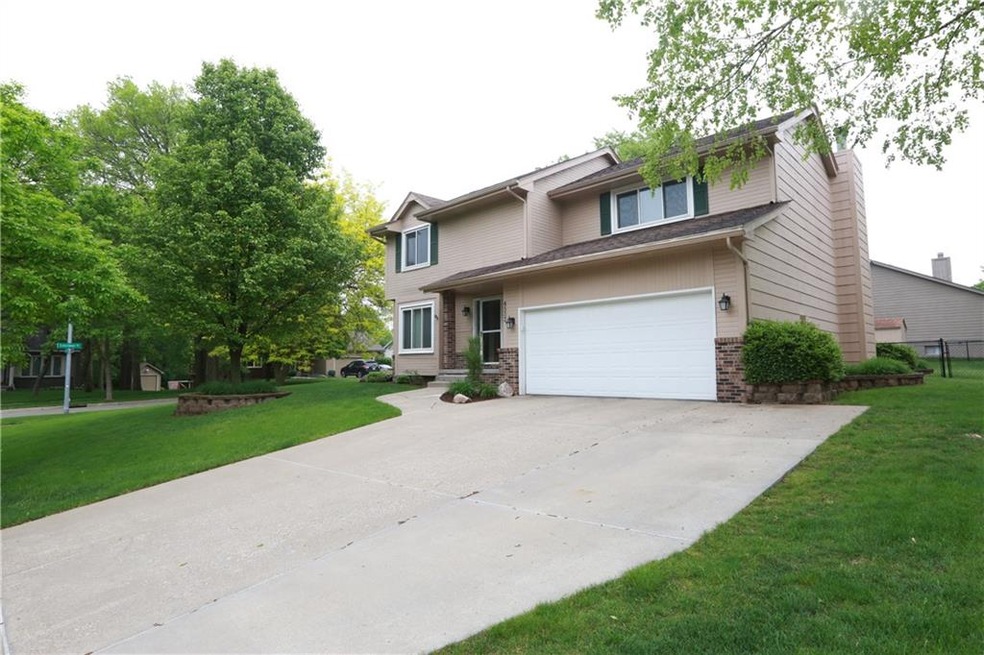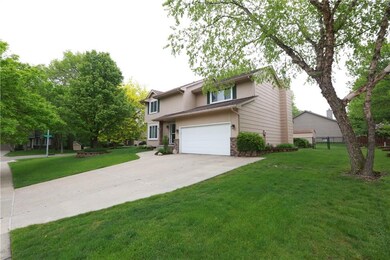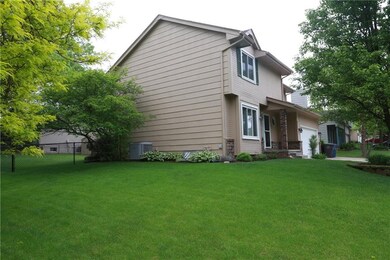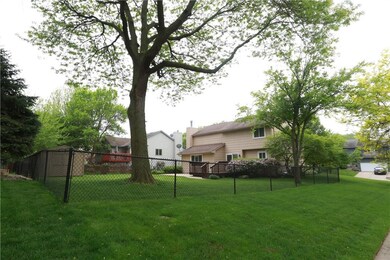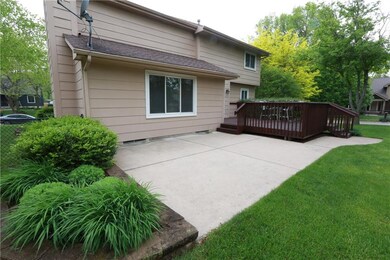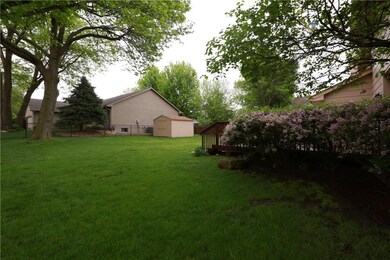
4533 48th St Des Moines, IA 50310
Meredith NeighborhoodEstimated Value: $326,154 - $331,000
Highlights
- 1 Fireplace
- No HOA
- Shades
- Johnston Middle School Rated A-
- Formal Dining Room
- Eat-In Kitchen
About This Home
As of August 2016Move in ready house in the Johnston School District. House is on over a 1/4 acre corner lot with 3 bedrooms and 2.5 baths. Newer major mechanicals, windows, sump pump and paint. Fully fenced in backyard is nicely landscaped has big storage shed, nice deck and patio that is perfect for entertaining. Big master bedroom has walk through closet and bathroom, 2 more good sized bedrooms and another bathroom finish the upstairs. The basement is partially finished and has lots of storage. An Amerispec home inspection has already been completed and also comes with a 1 year HSA home warranty! Call for a showing today.
Home Details
Home Type
- Single Family
Est. Annual Taxes
- $4,596
Year Built
- Built in 1989
Lot Details
- 0.26 Acre Lot
- Lot Dimensions are 90x125
- Property is zoned R1-60
Home Design
- Brick Exterior Construction
- Block Foundation
- Asphalt Shingled Roof
- Cement Board or Planked
Interior Spaces
- 1,797 Sq Ft Home
- 2-Story Property
- 1 Fireplace
- Shades
- Family Room
- Formal Dining Room
Kitchen
- Eat-In Kitchen
- Stove
- Microwave
- Dishwasher
Flooring
- Carpet
- Vinyl
Bedrooms and Bathrooms
- 3 Bedrooms
Laundry
- Dryer
- Washer
Parking
- 2 Car Attached Garage
- Driveway
Utilities
- Forced Air Heating and Cooling System
Community Details
- No Home Owners Association
Listing and Financial Details
- Assessor Parcel Number 10001502019378
Ownership History
Purchase Details
Home Financials for this Owner
Home Financials are based on the most recent Mortgage that was taken out on this home.Purchase Details
Home Financials for this Owner
Home Financials are based on the most recent Mortgage that was taken out on this home.Purchase Details
Home Financials for this Owner
Home Financials are based on the most recent Mortgage that was taken out on this home.Purchase Details
Home Financials for this Owner
Home Financials are based on the most recent Mortgage that was taken out on this home.Similar Homes in Des Moines, IA
Home Values in the Area
Average Home Value in this Area
Purchase History
| Date | Buyer | Sale Price | Title Company |
|---|---|---|---|
| Webb Alex James | -- | None Available | |
| Houser Madelyn M | $206,000 | None Available | |
| Stanton Angela D | -- | None Available | |
| Stanton Robert | $141,500 | -- |
Mortgage History
| Date | Status | Borrower | Loan Amount |
|---|---|---|---|
| Open | Houser Madelyn M | $15,000 | |
| Open | Houser Madelyn | $222,375 | |
| Closed | Houser Madelyn M | $25,000 | |
| Closed | Webb Alex James | $197,100 | |
| Closed | Houser Madelyn M | $20,600 | |
| Closed | Houser Madelyn M | $185,400 | |
| Previous Owner | Stanton Angela | $88,100 | |
| Previous Owner | Stanton Robert | $33,451 | |
| Previous Owner | Stanton Robert L | $40,000 | |
| Previous Owner | Stanton Robert | $127,000 |
Property History
| Date | Event | Price | Change | Sq Ft Price |
|---|---|---|---|---|
| 08/06/2016 08/06/16 | Sold | $206,000 | -4.2% | $115 / Sq Ft |
| 06/03/2016 06/03/16 | Pending | -- | -- | -- |
| 05/10/2016 05/10/16 | For Sale | $215,000 | -- | $120 / Sq Ft |
Tax History Compared to Growth
Tax History
| Year | Tax Paid | Tax Assessment Tax Assessment Total Assessment is a certain percentage of the fair market value that is determined by local assessors to be the total taxable value of land and additions on the property. | Land | Improvement |
|---|---|---|---|---|
| 2024 | $5,506 | $285,200 | $56,400 | $228,800 |
| 2023 | $5,538 | $285,200 | $56,400 | $228,800 |
| 2022 | $6,106 | $247,300 | $50,300 | $197,000 |
| 2021 | $5,872 | $247,300 | $50,300 | $197,000 |
| 2020 | $5,768 | $226,600 | $46,000 | $180,600 |
| 2019 | $5,506 | $226,600 | $46,000 | $180,600 |
| 2018 | $5,452 | $206,000 | $40,500 | $165,500 |
| 2017 | $4,738 | $206,000 | $40,500 | $165,500 |
| 2016 | $4,620 | $184,600 | $35,800 | $148,800 |
| 2015 | $4,620 | $184,600 | $35,800 | $148,800 |
| 2014 | $4,366 | $173,300 | $33,400 | $139,900 |
Agents Affiliated with this Home
-
Joe Hand

Seller's Agent in 2016
Joe Hand
Keller Williams Realty GDM
(515) 729-4886
62 Total Sales
-
Allison Crow
A
Buyer's Agent in 2016
Allison Crow
Realty ONE Group Impact
(515) 978-1816
Map
Source: Des Moines Area Association of REALTORS®
MLS Number: 517117
APN: 100-01502019378
- 4501 48th St
- 4508 49th St
- 4527 49th Place
- 4808 Palm Ave
- 4552 50th St
- 4421 Brinkwood Rd
- 5010 Bel Aire Rd
- 4690 NW 51st St
- 5200 Twana Dr
- 4625 NW Lovington Dr
- 4845 NW 50th St
- 4956 NW Lovington Dr
- 4021 Crestmoor Place
- 4022 46th St
- 4606 40th St
- 4815 NW 53rd Ct
- 4308 40th St
- 4111 Aurora Ave
- 4118 Aurora Ave
- 4622 Madison Ave
- 4533 48th St
- 4527 48th St
- 4706 Crestmoor Dr
- 4519 48th St
- 4719 Crestmoor Dr
- 4713 Crestmoor Dr
- 4700 Crestmoor Dr
- 4534 48th St
- 4707 Crestmoor Dr
- 4530 48th St
- 4524 48th St
- 4513 48th St
- 4805 Crestmoor Dr
- 4514 47th St
- 4701 Crestmoor Dr
- 4616 Crestmoor Dr
- 4518 48th St
- 4804 Crestmoor Dr
- 4813 Crestmoor Dr
- 4507 48th St
