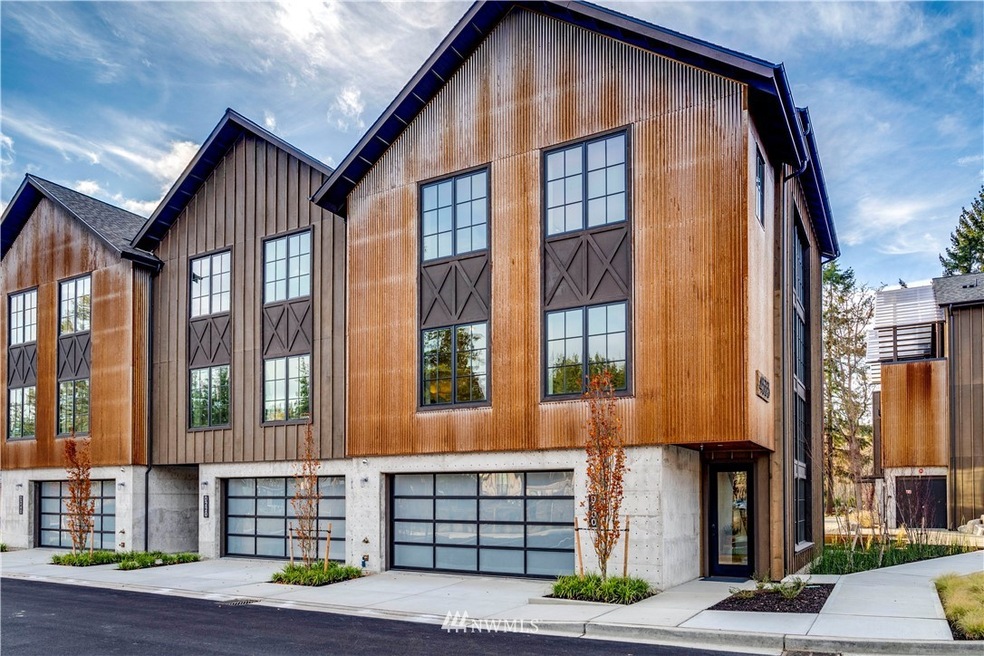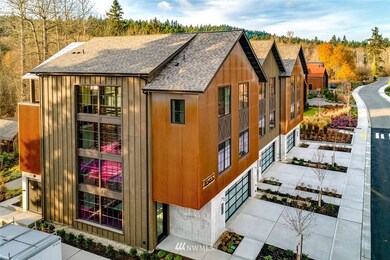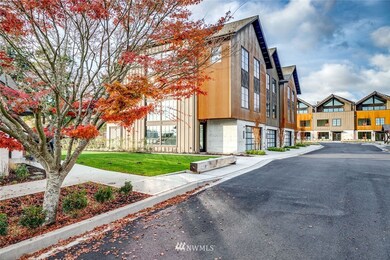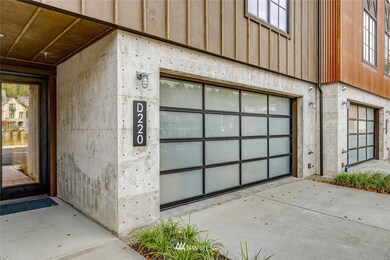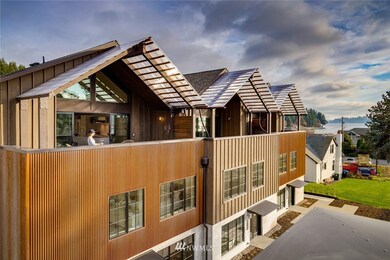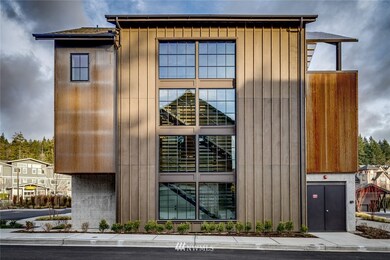
$1,299,000
- 3 Beds
- 2 Baths
- 2,401 Sq Ft
- 933 Dove Tail Ln NW
- Bainbridge Island, WA
Ideal for “snowbirds” or anyone seeking true lock-and-go living, this end-unit offers in-town convenience & turnkey peace of mind. Tucked in a quiet enclave, facing a courtyard complete w/bocce ball & communal BBQ. Rare privacy & abundant natural light. Rooftop deck, freshly painted, motorized Hunter Douglas blinds, upgraded lighting, and new stainless appliances—so you can simply arrive and
Julie Meyers Bainbridge Homes Real Estate
