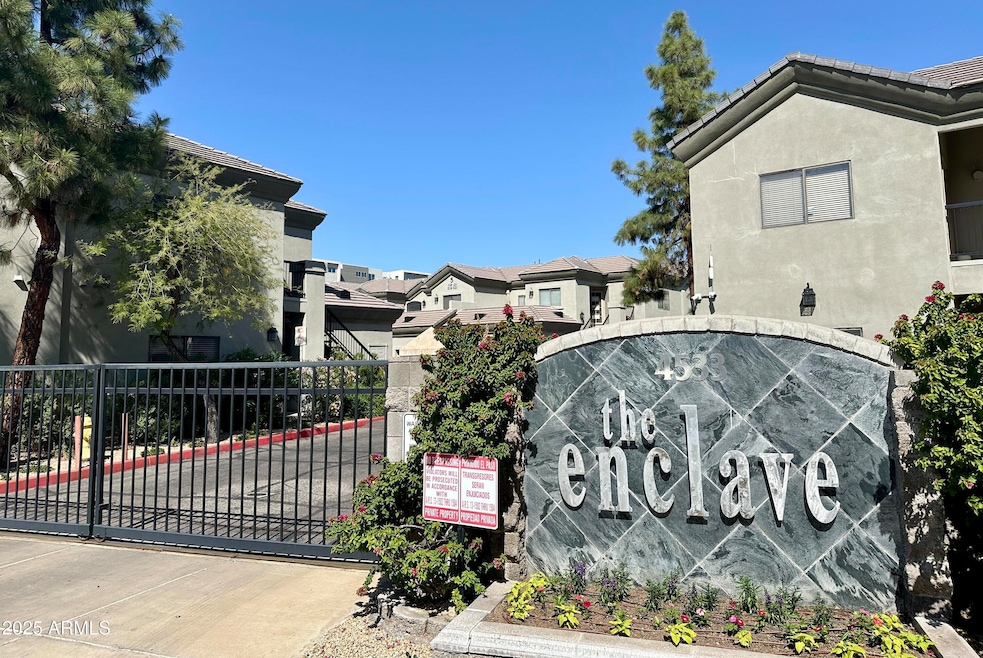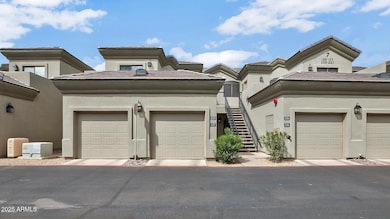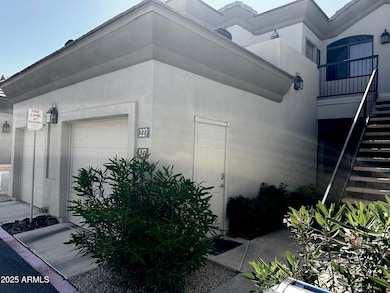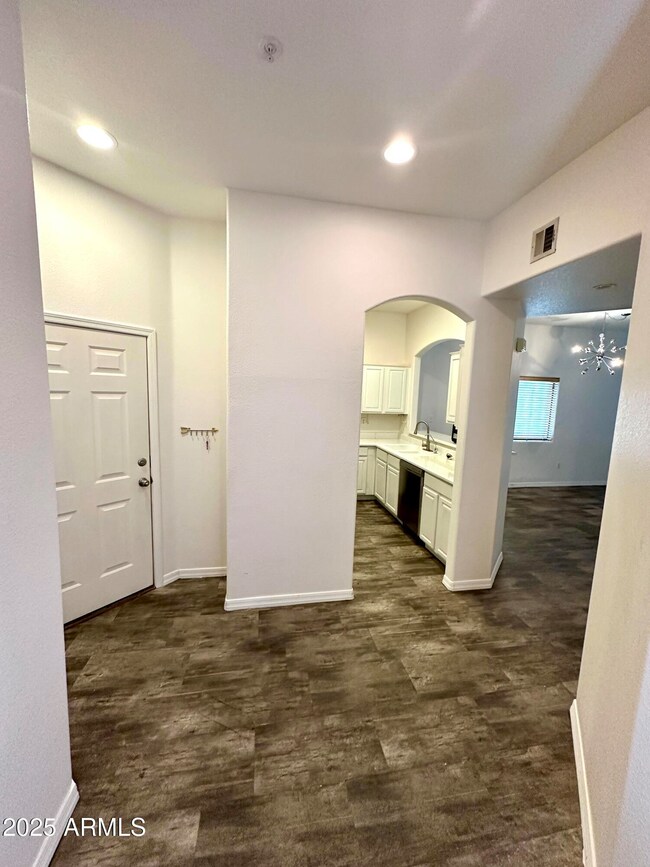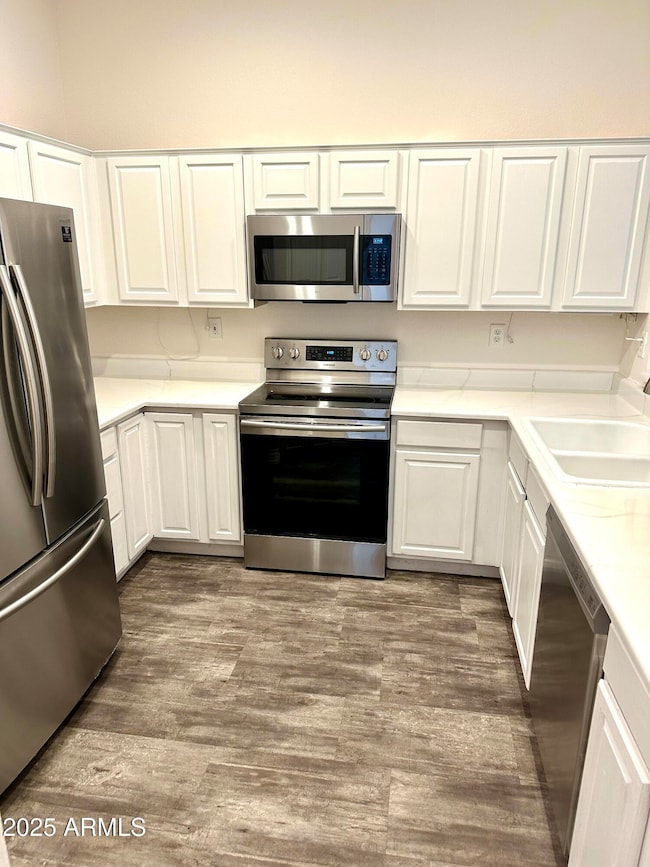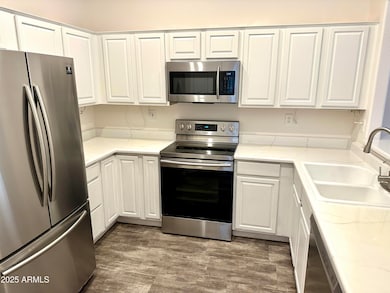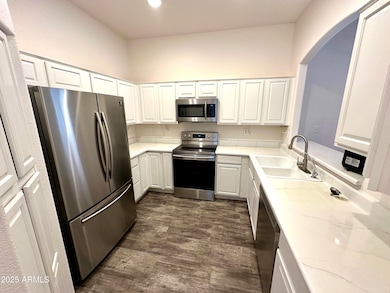4533 N 22nd St Unit 127 Phoenix, AZ 85016
Camelback East Village Neighborhood
2
Beds
2
Baths
1,133
Sq Ft
1,615
Sq Ft Lot
Highlights
- Community Cabanas
- Fitness Center
- Clubhouse
- Phoenix Coding Academy Rated A
- Gated Community
- Main Floor Primary Bedroom
About This Home
Location, Location, Location! Gorgeous 2 bedroom / 2 bath condo in The Enclave. Ground floor unit with direct access from garage! Split floor plan with updated flooring and paint! Open floor plan with gas fireplace in the living room. Updated kitchen features white cabinets and stainless appliances. Master features patio access through French doors. Master bath has dual sinks, stall shower and huge walk-in closet with added shelving. Private backyard patio. Community features a heated pool, spa, gas grills and workout facility. Gated complex! Credit under 600 pays 1.5 times rent as security deposit.
Townhouse Details
Home Type
- Townhome
Est. Annual Taxes
- $2,096
Year Built
- Built in 1999
Lot Details
- 1,615 Sq Ft Lot
- Desert faces the front of the property
- Two or More Common Walls
Parking
- 1 Car Direct Access Garage
- 1 Carport Space
Home Design
- Wood Frame Construction
- Tile Roof
- Stucco
Interior Spaces
- 1,133 Sq Ft Home
- 2-Story Property
- Gas Fireplace
- Solar Screens
- Living Room with Fireplace
Kitchen
- Breakfast Bar
- Built-In Microwave
Flooring
- Laminate
- Vinyl
Bedrooms and Bathrooms
- 2 Bedrooms
- Primary Bedroom on Main
- 2 Bathrooms
- Double Vanity
Laundry
- Laundry in unit
- Dryer
- Washer
Schools
- Madison Camelview Elementary School
- Madison Park Middle School
- Camelback High School
Utilities
- Central Air
- Heating Available
- Water Softener
- High Speed Internet
- Cable TV Available
Additional Features
- Patio
- Unit is below another unit
Listing and Financial Details
- Property Available on 11/21/25
- $200 Move-In Fee
- 12-Month Minimum Lease Term
- Tax Lot 127
- Assessor Parcel Number 163-21-165
Community Details
Overview
- Property has a Home Owners Association
- Enclave At Biltmore Association, Phone Number (602) 433-0331
- Enclave At The Biltmore Financial District Subdivision
Amenities
- Clubhouse
- Recreation Room
Recreation
- Fitness Center
- Community Cabanas
- Heated Community Pool
- Fenced Community Pool
- Community Spa
Security
- Gated Community
Map
Source: Arizona Regional Multiple Listing Service (ARMLS)
MLS Number: 6949941
APN: 163-21-165
Nearby Homes
- 4533 N 22nd St Unit 110
- 2228 E Campbell Ave Unit 116
- 2228 E Campbell Ave Unit 205
- 2228 E Campbell Ave Unit 106
- 2300 E Campbell Ave Unit 201
- 2300 E Campbell Ave Unit 314
- 4644 N 22nd St Unit 1161
- 4644 N 22nd St Unit 1137
- 4644 N 22nd St Unit 1160
- 4635 N 22nd St Unit 208
- 2025 E Campbell Ave Unit 309
- 2025 E Campbell Ave Unit 107
- 2025 E Campbell Ave Unit 120
- 2025 E Campbell Ave Unit 265
- 2025 E Campbell Ave Unit 143
- 4301 N 21st St Unit 19
- 4343 N 21st St Unit 213
- 4343 N 21st St Unit 253
- 4343 N 21st St Unit 203
- 2019 E Campbell Ave Unit 123
- 4615 N 22nd St Unit 202
- 2228 E Campbell Ave Unit 234
- 2300 E Campbell Ave Unit 226
- 4644 N 22nd St Unit 1105
- 4644 N 22nd St Unit 2133
- 4644 N 22nd St
- 2323 E Highland Ave Unit 1502.1410128
- 2323 E Highland Ave Unit 1521.1410092
- 2323 E Highland Ave Unit 2129.1410132
- 2323 E Highland Ave Unit 1421.1411286
- 2323 E Highland Ave Unit 2104.1410129
- 2323 E Highland Ave Unit 2111.1410131
- 2323 E Highland Ave Unit 2332.1410718
- 2323 E Highland Ave Unit 2232.1410137
- 2323 E Highland Ave Unit 2518.1410134
- 2323 E Highland Ave
- 4600 N 24th St
- 2138 E Turney Ave
- 2138 E Turney Ave
- 2138 E Turney Ave
